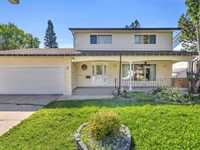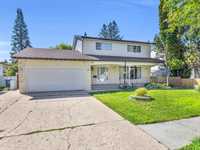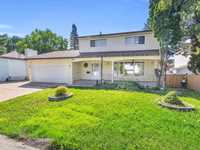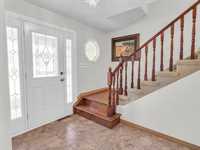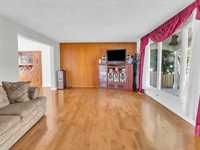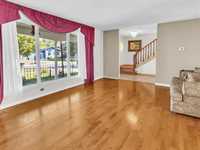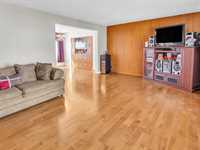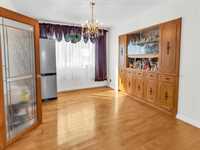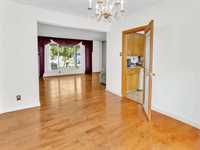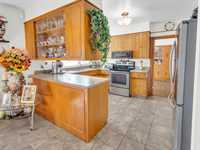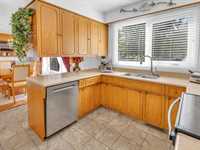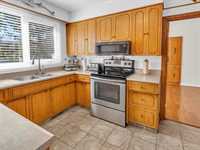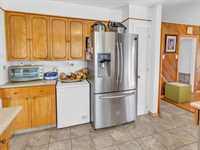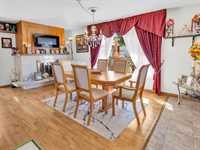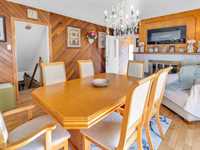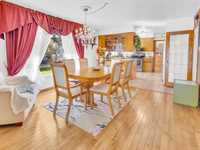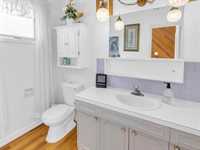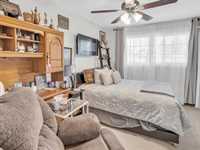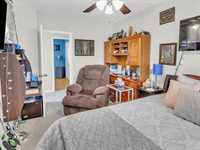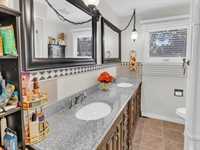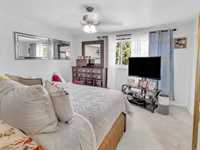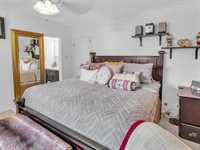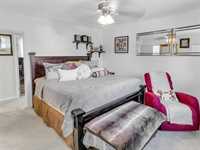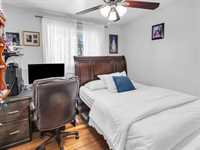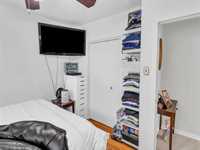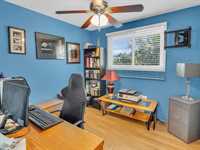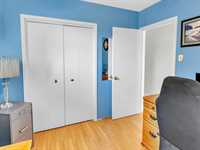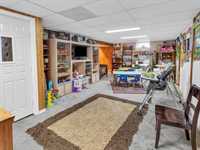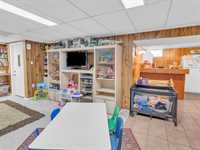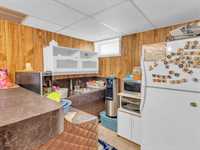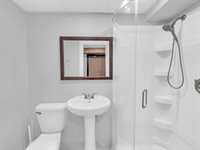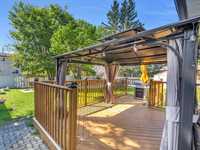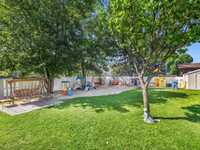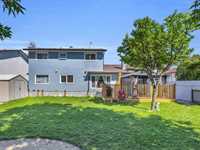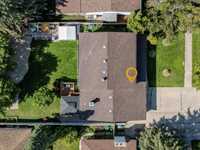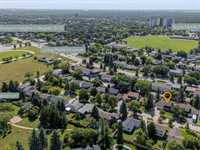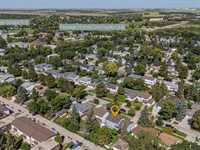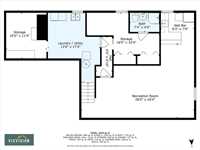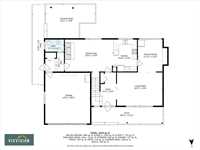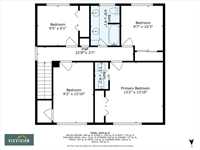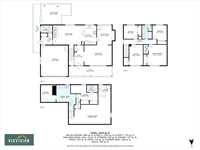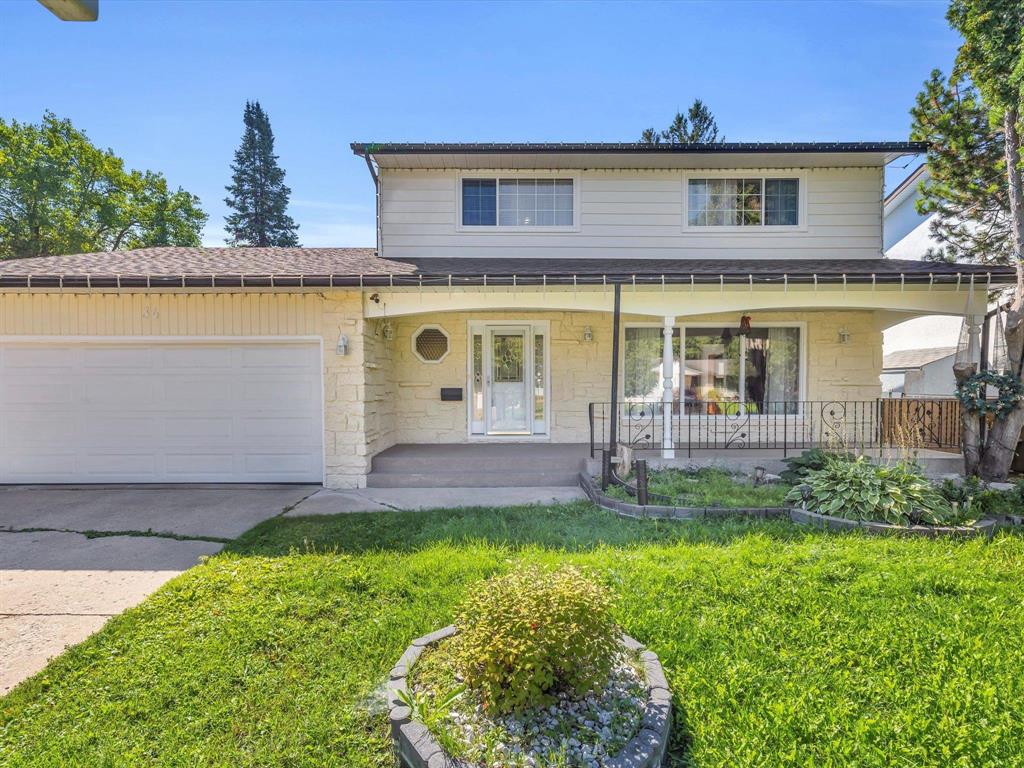
Open Houses
Sunday, September 7, 2025 12:00 p.m. to 1:30 p.m.
Spacious 4-bedroom, 4-bath family home in sought-after Jameswood area. Hardwood floors, finished basement with wet bar, huge fenced yard with gazebo, and steps from the Living Prairie Museum. Quick possession available!
Offers as received! Open House Sunday, September 7 12:00-1:30. Welcome to this 1,956 sq ft two-storey featuring 4 upper-level bedrooms and 4 bathrooms (2 full, 2 half). The main floor offers hardwood throughout, a cozy wood-burning fireplace, and a mudroom entry off the double attached garage with its own 2-piece bath. The fully finished basement adds even more living space with a large rec room, wet bar, newer 3-piece bath with shower, and an office/bedroom. Step outside to a huge, fully fenced backyard with gazebo and plenty of space for family fun and entertaining. Just steps from the Living Prairie Museum, this home sits on a quiet street in one of Winnipeg’s most desirable areas. Recent updates include: dishwasher, hood fan, garage overhead door, dryer, air conditioning, HWT, high-efficiency furnace (2024-2025). Quick possession available. Close to transit, shopping, and parks, this is an excellent opportunity to make this beloved family home your own.
- Basement Development Fully Finished
- Bathrooms 4
- Bathrooms (Full) 2
- Bathrooms (Partial) 2
- Bedrooms 4
- Building Type Two Storey
- Built In 1967
- Depth 120.00 ft
- Exterior Stone, Stucco, Vinyl
- Fireplace Insert
- Fireplace Fuel Electric
- Floor Space 1956 sqft
- Frontage 62.00 ft
- Gross Taxes $5,530.70
- Neighbourhood Jameswood
- Property Type Residential, Single Family Detached
- Rental Equipment None
- School Division Winnipeg (WPG 1)
- Tax Year 25
- Features
- Air Conditioning-Central
- Bar wet
- Deck
- Garburator
- Hood Fan
- High-Efficiency Furnace
- No Pet Home
- No Smoking Home
- Porch
- Smoke Detectors
- Goods Included
- Blinds
- Dryer
- Dishwasher
- Fridges - Two
- Garage door opener
- Garage door opener remote(s)
- Microwave
- See remarks
- Storage Shed
- Stove
- Vacuum built-in
- Washer
- Parking Type
- Double Attached
- Front Drive Access
- Garage door opener
- Parking Pad
- Paved Driveway
- Site Influences
- Fenced
- Back Lane
- Landscape
- Shopping Nearby
- Public Transportation
Rooms
| Level | Type | Dimensions |
|---|---|---|
| Main | Living Room | 13.11 ft x 18.1 ft |
| Dining Room | 12.7 ft x 10.1 ft | |
| Kitchen | 6.11 ft x 12.8 ft | |
| Family Room | 12.1 ft x 19.1 ft | |
| Two Piece Bath | - | |
| Upper | Bedroom | 13.3 ft x 9.1 ft |
| Bedroom | 9.8 ft x 9.5 ft | |
| Bedroom | 10.4 ft x 9.9 ft | |
| Primary Bedroom | 13.3 ft x 13.6 ft | |
| Two Piece Ensuite Bath | - | |
| Four Piece Bath | 6.5 ft x 9.6 ft | |
| Basement | Recreation Room | 26 ft x 13 ft |
| Three Piece Bath | - |


