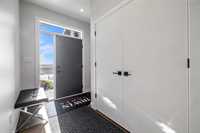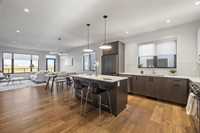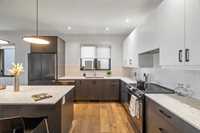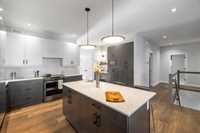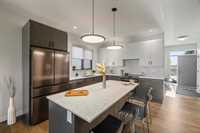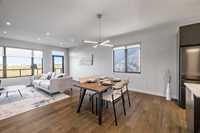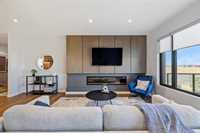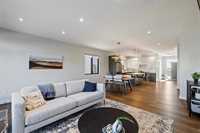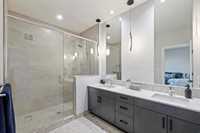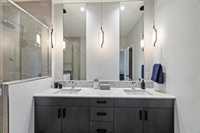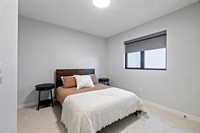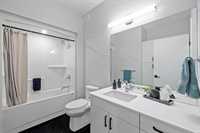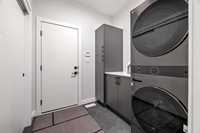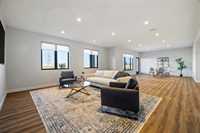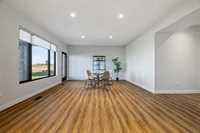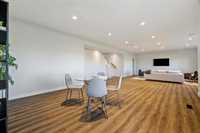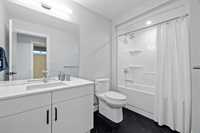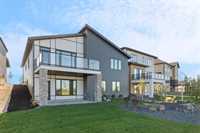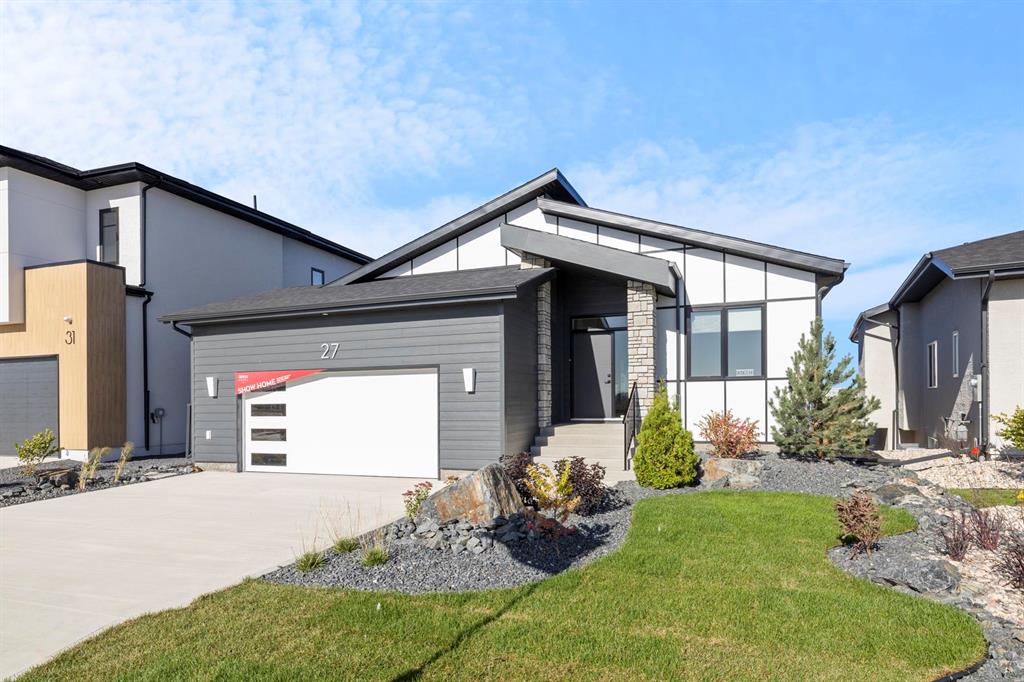
Pictures of former show home of virtually the same plan - for more info drop into the Irwin Homes Show Home at 27 Oasis Bend in Bison Run. Open Houses Tuesday & Thursday 5:00PM - 8:00PM and Saturday & Sunday 1:00PM - 5:00PM. Fabulous 1794 sq ft Walk-Out Bungalow with a fully finished lower level, complete with a structural wood basement floor for warmth and comfort. Over 3,000 sq ft of developed living space with 2 bedrooms in the lower level for a total of 5 bedrooms. Large Deck 18 X 12 with Glass & Aluminum Railing plus concrete pad below. Patio Doors on main and lower level. Primary bedroom has large ensuite with double sinks, quartz counter, glass and tile shower & heated floor along with a large walk in closet. Great Room with electric fireplace and built-in shelves. Exterior is James Hardie siding with cultured stone on the front and rear posts. Includes high efficiency gas furnace, central air conditioning, HRV & 60 Gallon electric HW Tank. Garage is oversized at 24.5 X 23.5. Possession to be late spring 2026 - Close to two new schools as well as the University!!
- Basement Development Fully Finished
- Bathrooms 3
- Bathrooms (Full) 3
- Bedrooms 5
- Building Type Bungalow
- Built In 2025
- Depth 180.00 ft
- Exterior Brick & Siding
- Fireplace Glass Door
- Fireplace Fuel Electric
- Floor Space 1794 sqft
- Frontage 50.00 ft
- Neighbourhood Waverley West
- Property Type Residential, Single Family Detached
- Rental Equipment None
- School Division Pembina Trails (WPG 7)
- Total Parking Spaces 4
- Features
- Air Conditioning-Central
- Deck
- High-Efficiency Furnace
- Heat recovery ventilator
- Humidifier
- Laundry - Main Floor
- Patio
- Smoke Detectors
- Sump Pump
- Structural wood basement floor
- Vacuum roughed-in
- Goods Included
- Garage door opener
- Garage door opener remote(s)
- Parking Type
- Double Attached
- Front Drive Access
- Garage door opener
- Insulated garage door
- Paved Driveway
- Site Influences
- Lakefront
- No Back Lane
- Not Landscaped
- Paved Street
- Playground Nearby
Rooms
| Level | Type | Dimensions |
|---|---|---|
| Main | Great Room | 17.4 ft x 12.5 ft |
| Dining Room | 17.4 ft x 11 ft | |
| Kitchen | 16 ft x 12.4 ft | |
| Primary Bedroom | 16.4 ft x 14 ft | |
| Bedroom | 12.33 ft x 11.33 ft | |
| Bedroom | 10 ft x 10 ft | |
| Four Piece Bath | - | |
| Four Piece Ensuite Bath | - | |
| Lower | Recreation Room | 22.8 ft x 18 ft |
| Game Room | 18.4 ft x 15 ft | |
| Bedroom | 13.25 ft x 11.33 ft | |
| Bedroom | 13.18 ft x 11.33 ft | |
| Four Piece Bath | - |



