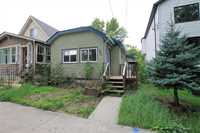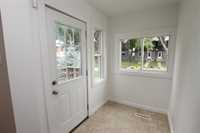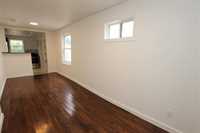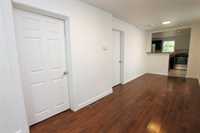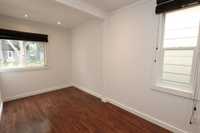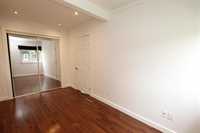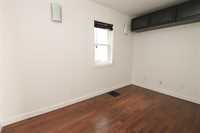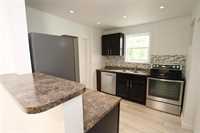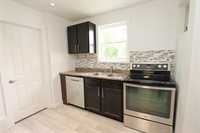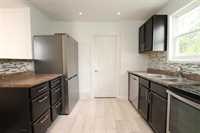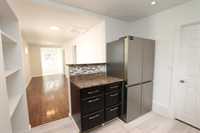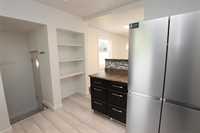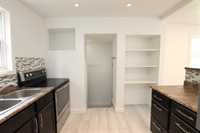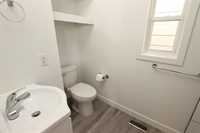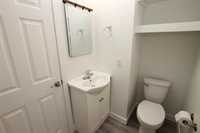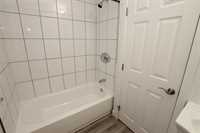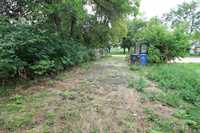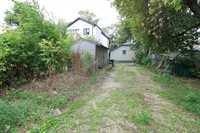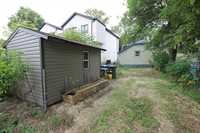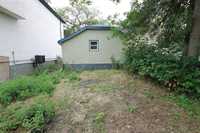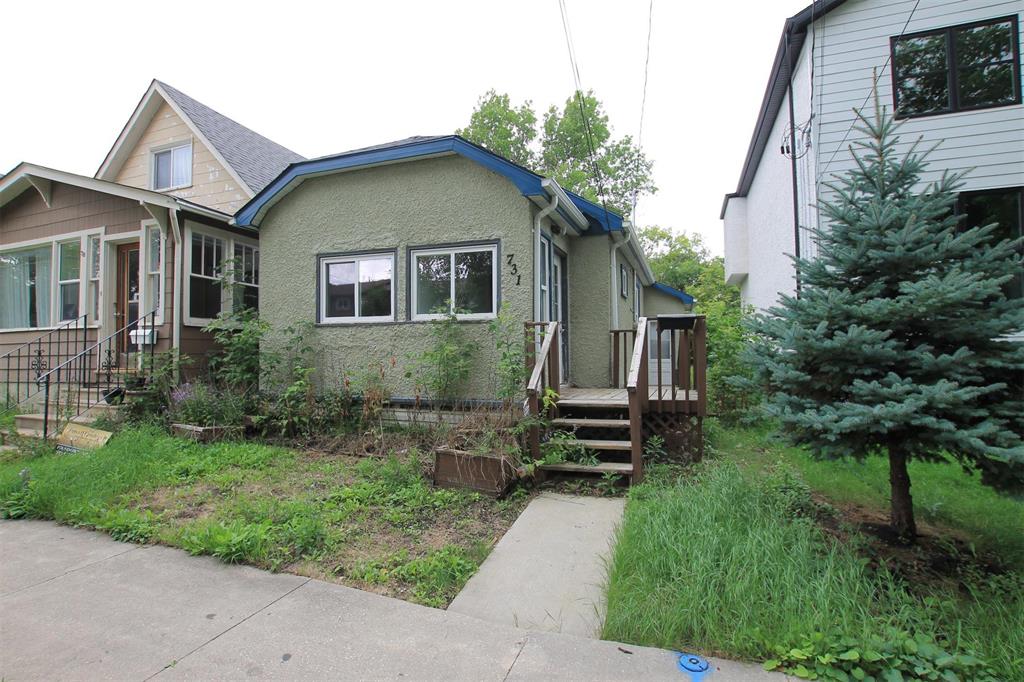
Affordable starter! Ideal location with Earl Grey Community Centre & School directly behind the property. Featuring an open concept design with two bedrooms & plenty of newer windows giving natural light. Pot lighting, hardwood flooring, newer kitchen with SS apps & brand new fridge, renovated bathroom with a tiled shower. The half basement consists of the laundry area, mechanical, and storage. So many updates include newer shingles, soffits, facia, eaves, HEF, A/C, electrical. Located mid-block on a quiet street, surrounded by newer homes, close to Osborne Village, little Italy, schools, shopping, restaurants, public transportation & more. Make it yours!
- Basement Development Unfinished
- Bathrooms 1
- Bathrooms (Full) 1
- Bedrooms 2
- Building Type Bungalow
- Built In 1911
- Depth 99.00 ft
- Exterior Stucco
- Floor Space 653 sqft
- Frontage 25.00 ft
- Gross Taxes $2,789.62
- Neighbourhood Crescentwood
- Property Type Residential, Single Family Detached
- Remodelled Bathroom, Electrical, Exterior, Flooring, Furnace, Kitchen, Roof Coverings, Windows
- Rental Equipment None
- School Division Pembina Trails (WPG 7)
- Tax Year 2025
- Features
- Air Conditioning-Central
- High-Efficiency Furnace
- Goods Included
- Blinds
- Dryer
- Dishwasher
- Refrigerator
- Storage Shed
- Stove
- Washer
- Parking Type
- Rear Drive Access
- Site Influences
- Playground Nearby
- Shopping Nearby
- Public Transportation
Rooms
| Level | Type | Dimensions |
|---|---|---|
| Main | Living/Dining room | 21 ft x 7.58 ft |
| Kitchen | 9.58 ft x 8.42 ft | |
| Primary Bedroom | 13.75 ft x 7.5 ft | |
| Bedroom | 11.83 ft x 7 ft | |
| Four Piece Bath | - |


