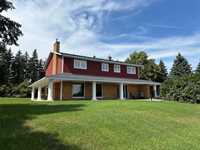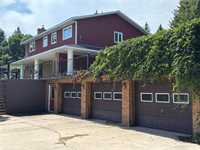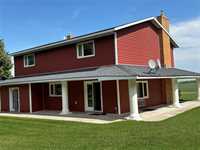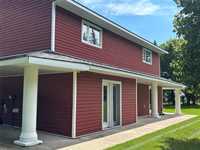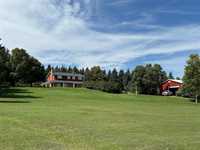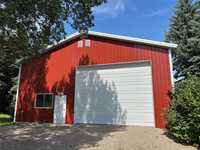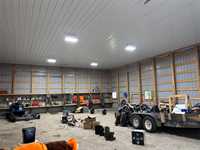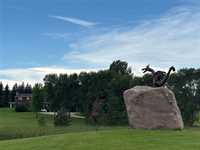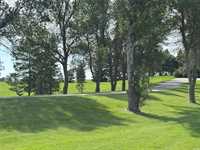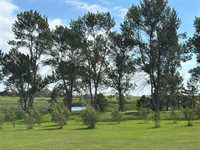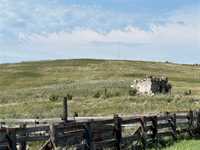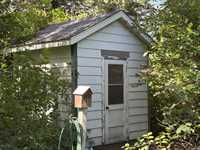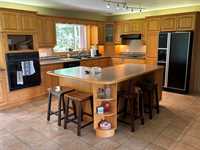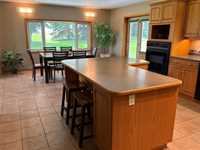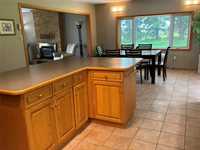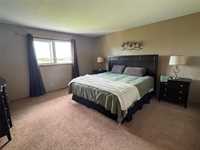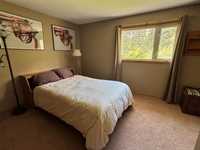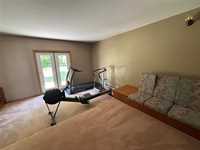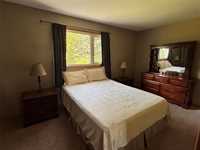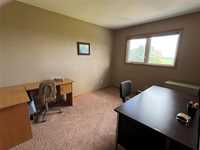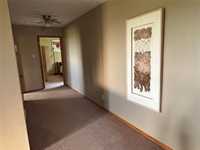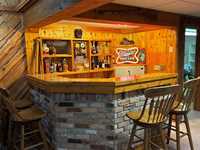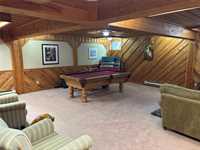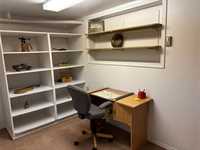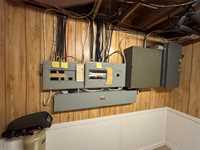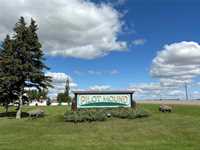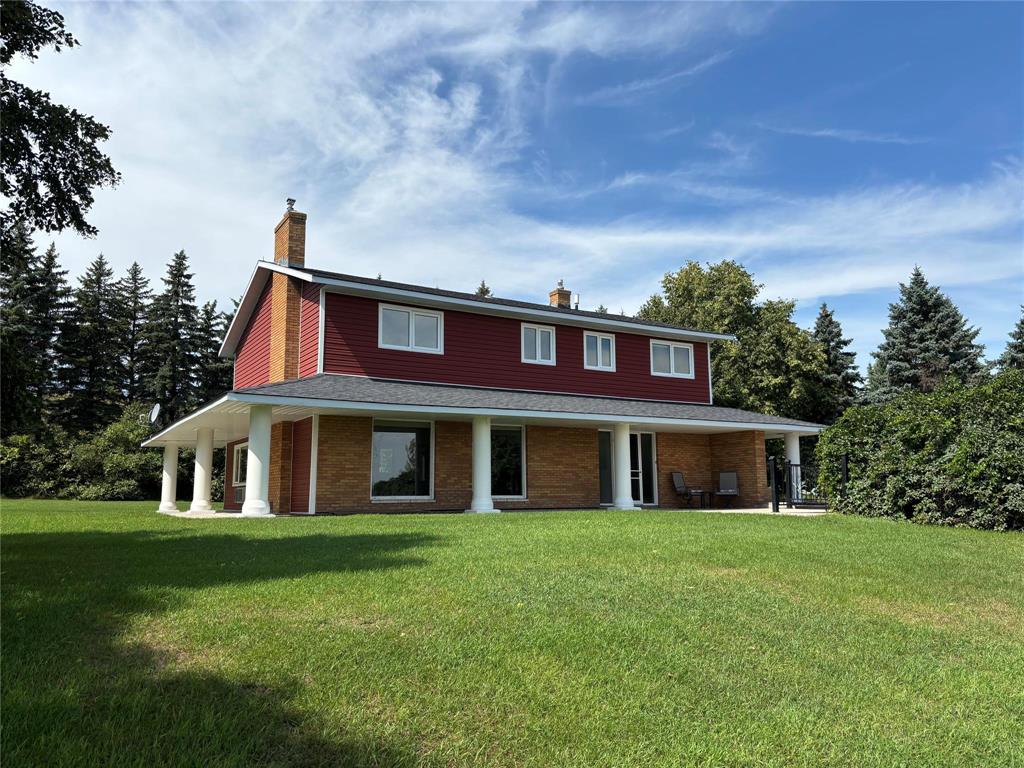
Overlooking the Pembina Valley countryside, this amazing one of a kind 10 acre property offers a two storey 2725 sq. ft. home with an incredible number of features starting with the landscape and the view. The large open kitchen and dining room, a living room overlooking a groomed yard, adjacent den/gym and a 2 piece main floor washroom and large foyer complete the ground floor. Loads of natural light permeate the entire 2 floors above ground. The upper level offers 4 bedrooms; a spacious primary room with ensuite, and 3 additional bedrooms with more than adequate closet space. An additional 4 piece bath completeS this area. The lower level offer a fully developed country style rec. room with wet bar, pool table and a 3 piece washroom. This level also offers access to the 36' x 24' 3 car heated garage. Added value is a recently built 40' x 60' storage facility with 14' door height that can provide an incredible amount storage without being a too dominant a building on the property. The home is in close proximity to Holiday Mountain Ski Resort, Pilot Mound Hockey Academy and Sportsplex, the public golf course, Rock Lake and more. Additional information attached.
- Basement Development Fully Finished
- Bathrooms 4
- Bathrooms (Full) 3
- Bathrooms (Partial) 1
- Bedrooms 4
- Building Type Two Storey
- Built In 1975
- Depth 795.00 ft
- Exterior Brick & Siding
- Fireplace Brick Facing, Free-standing, Glass Door
- Fireplace Fuel Gas
- Floor Space 2725 sqft
- Frontage 548.00 ft
- Gross Taxes $2,880.00
- Land Size 10.00 acres
- Neighbourhood R35
- Property Type Residential, Single Family Detached
- Rental Equipment See remarks
- School Division Prairie Spirit
- Tax Year 2025
- Features
- Air conditioning wall unit
- Bar wet
- Cook Top
- Deck
- Exterior walls, 2x6"
- Ceiling Fan
- Hood Fan
- Microwave built in
- No Pet Home
- No Smoking Home
- Vacuum roughed-in
- Goods Included
- Blinds
- Bar Fridge
- Dryer
- Dishwasher
- Refrigerator
- Garage door opener remote(s)
- Storage Shed
- Stove
- Vacuum built-in
- Window Coverings
- Washer
- Parking Type
- Triple Attached
- Triple Detached
- Heated
- Insulated
- Paved Driveway
- Site Influences
- Country Residence
- Fenced
- Golf Nearby
- Paved Lane
- Public Swimming Pool
- Shopping Nearby
- Ski Hill
- View
Rooms
| Level | Type | Dimensions |
|---|---|---|
| Main | Living Room | 21 ft x 14 ft |
| Eat-In Kitchen | 24 ft x 14 ft | |
| Family Room | 18 ft x 14 ft | |
| Foyer | 17 ft x 12 ft | |
| Two Piece Bath | 9 ft x 8 ft | |
| Upper | Primary Bedroom | 14 ft x 13 ft |
| Four Piece Ensuite Bath | 14 ft x 10 ft | |
| Bedroom | 19 ft x 12 ft | |
| Bedroom | 19 ft x 8 ft | |
| Bedroom | 12 ft x 9 ft | |
| Four Piece Bath | 9 ft x 5 ft | |
| Lower | Recreation Room | 28 ft x 27 ft |
| Utility Room | 12 ft x 8 ft | |
| Laundry Room | 11 ft x 8 ft | |
| Mudroom | 4 ft x 12 ft | |
| Three Piece Bath | 5 ft x 6 ft |


