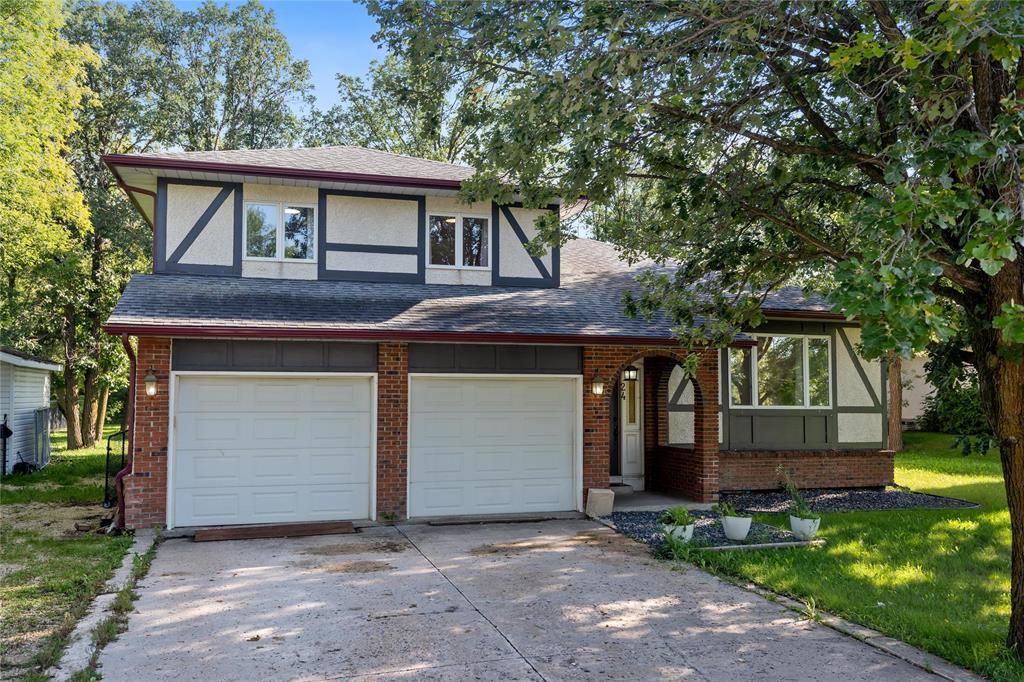Mike Knox
Mike Knox Personal Real Estate Corporation
Office: (204) 255-4204 Mobile: (204) 803-1008mknox@remax.net
RE/MAX Performance Realty
942 St. Mary's Road, Winnipeg, MB, R2M 3R5

Offers Anytime! Welcome to your dream home! Located in the lovely and peaceful community of Oakbank, this beautifully upgraded multi-level home offers everything a growing family needs—and more. With over 2,000 square feet of living space, this property features 4 spacious bedrooms, 2.5 modern bathrooms, and an ideal layout perfect for relaxing or entertaining. With modern finishes throughout, including updated flooring, fixtures, windows and more, there's nothing to do here except move in and enjoy! Additional features include a double attached garage, parking space for a trailer or camper and a HUGE storage shed—ideal for your riding mower, tools, or outdoor toys. Sitting on nearly half an acre with mature trees, the big backyard provides privacy and endless opportunities for gardening, play, or simply enjoying the quiet setting. Whether hosting a BBQ, birthday parties or just relaxing by a fire pit, this fully fenced outdoor space is a rare find. With thoughtful upgrades, ample space, and a tranquil setting, this home truly checks all the boxes. Don't miss out!
| Level | Type | Dimensions |
|---|---|---|
| Main | Kitchen | 11.75 ft x 8.92 ft |
| Dining Room | 12 ft x 11.5 ft | |
| Dining Room | 9.33 ft x 11.75 ft | |
| Living Room | 17.83 ft x 14.17 ft | |
| Two Piece Bath | - | |
| Lower | Family Room | 21.08 ft x 11.5 ft |
| Laundry Room | 19.08 ft x 7.5 ft | |
| Foyer | 17 ft x 5.83 ft | |
| Upper | Three Piece Ensuite Bath | - |
| Primary Bedroom | 12.67 ft x 12.83 ft | |
| Bedroom | 12.75 ft x 8.25 ft | |
| Bedroom | 12.83 ft x 7.83 ft | |
| Bedroom | 10.67 ft x 8.25 ft | |
| Four Piece Bath | - |