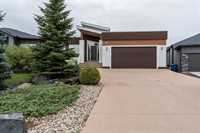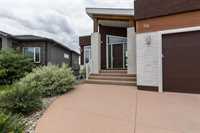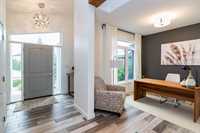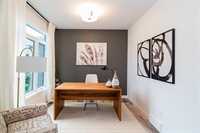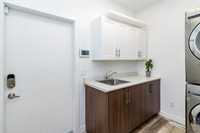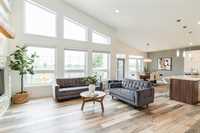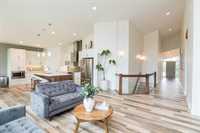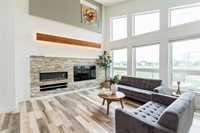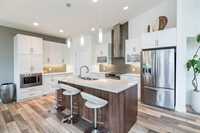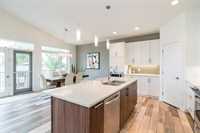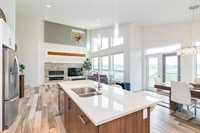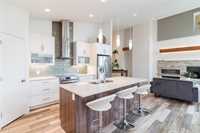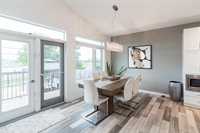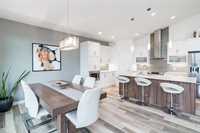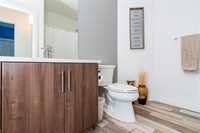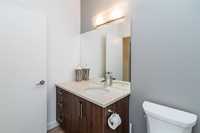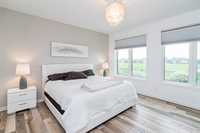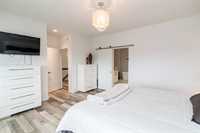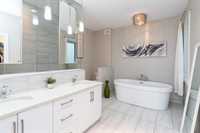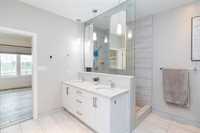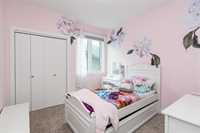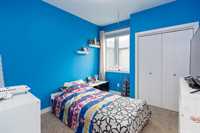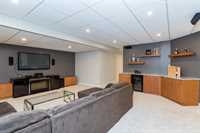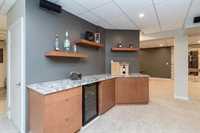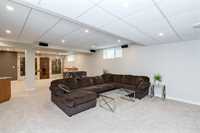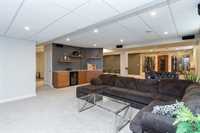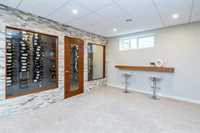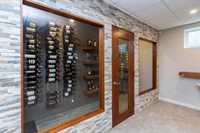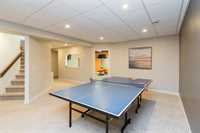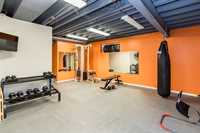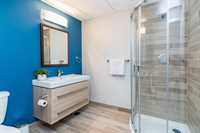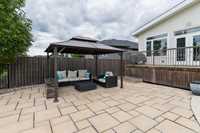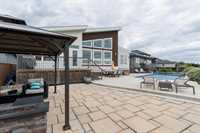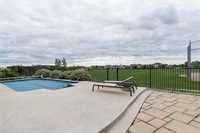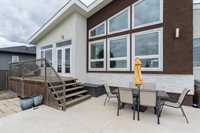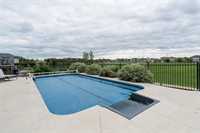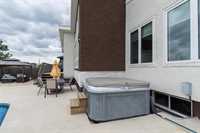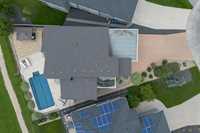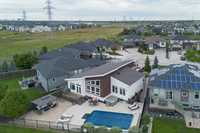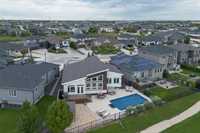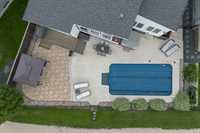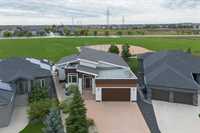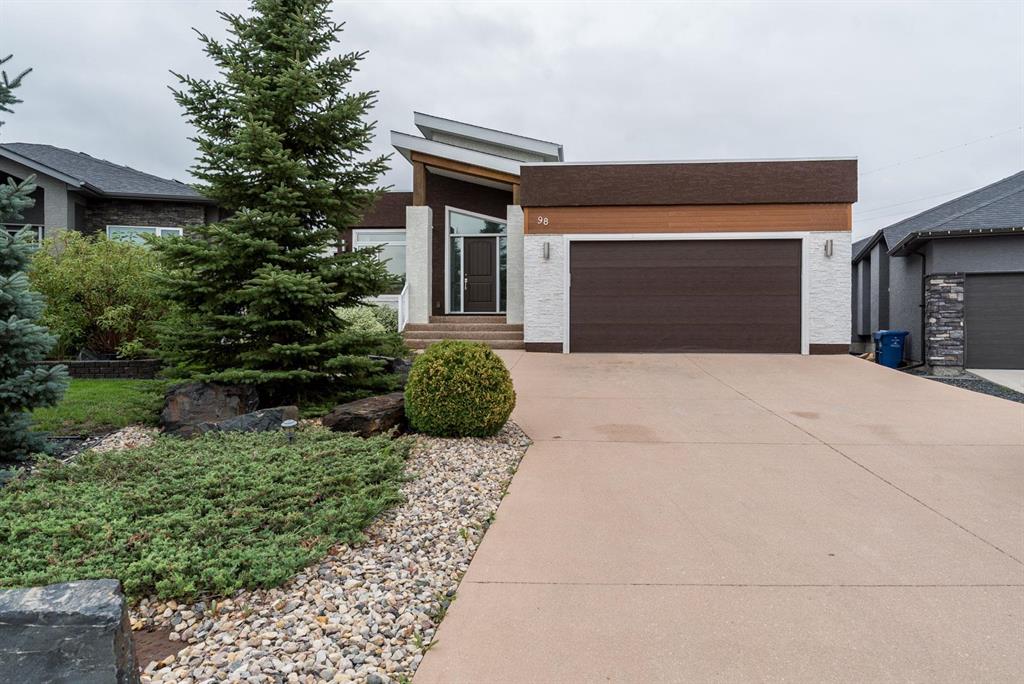
OPEN HOUSE THURSDAY 6-8pm. Discover refined living at 98 Prairie Smoke Dr in Sage Creek. This 2020 sqft bungalow blends elegance and comfort with soaring ceilings, ambient lighting, and sleek glass railings. The open-concept kitchen, dining, and living space is the heart of the home, featuring quartz countertops, a walk-in pantry, and stainless steel appliances—perfect for both entertaining and everyday living. The primary suite is a true retreat with a spa-inspired 5pc ensuite and walk-in closet. The fully finished basement offers endless possibilities with a family room, expansive rec space, dry bar, wine cellar, gym/bedroom, and 3pc bath. Step outside to your private oasis: low-maintenance landscaping, deck, patio, inground pool, hot tub, and a fenced yard backing onto serene park space. With main floor laundry, tile flooring throughout, and a striking exterior with double garage, this home is designed for those who value luxury and style.
- Basement Development Fully Finished
- Bathrooms 3
- Bathrooms (Full) 3
- Bedrooms 3
- Building Type Bungalow
- Built In 2015
- Exterior Stone, Stucco
- Fireplace Insert
- Fireplace Fuel Electric
- Floor Space 2020 sqft
- Gross Taxes $7,980.51
- Neighbourhood Sage Creek
- Property Type Residential, Single Family Detached
- Rental Equipment None
- School Division Winnipeg (WPG 1)
- Tax Year 25
- Features
- Air Conditioning-Central
- Bar dry
- Deck
- High-Efficiency Furnace
- Hot Tub
- Laundry - Main Floor
- Main floor full bathroom
- Microwave built in
- Patio
- Pool, inground
- Sump Pump
- Goods Included
- Blinds
- Bar Fridge
- Dryer
- Dishwasher
- Refrigerator
- Garage door opener
- Garage door opener remote(s)
- Microwave
- Stove
- Washer
- Parking Type
- Double Attached
- Site Influences
- Cul-De-Sac
- Fenced
- Low maintenance landscaped
- Park/reserve
- Playground Nearby
- Shopping Nearby
- Public Transportation
- View
Rooms
| Level | Type | Dimensions |
|---|---|---|
| Main | Office | 10.92 ft x 9.67 ft |
| Primary Bedroom | 14.67 ft x 13.75 ft | |
| Five Piece Ensuite Bath | - | |
| Walk-in Closet | - | |
| Bedroom | 10.92 ft x 10.25 ft | |
| Bedroom | 10.92 ft x 9.83 ft | |
| Four Piece Bath | - | |
| Living Room | 17.58 ft x 15.33 ft | |
| Kitchen | 13 ft x 11.17 ft | |
| Dining Room | 9.75 ft x 14.92 ft | |
| Basement | Family Room | 23.25 ft x 16.25 ft |
| Recreation Room | 31.08 ft x 13.33 ft | |
| Wine Cellar | 13.25 ft x 3.08 ft | |
| Gym | 17 ft x 20 ft | |
| Three Piece Bath | - |



