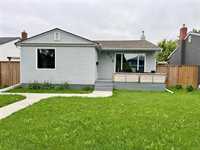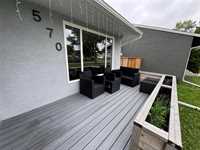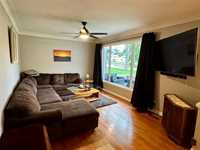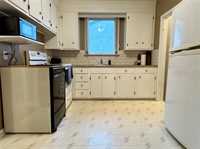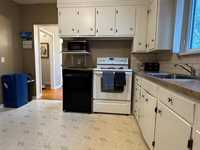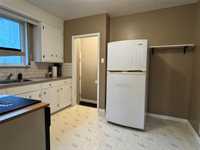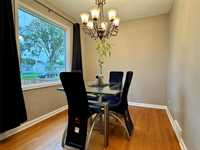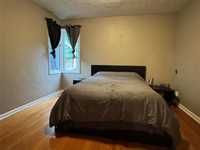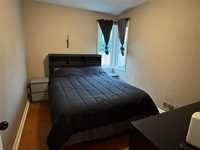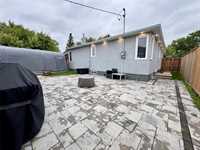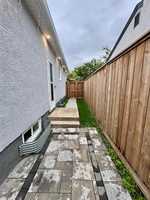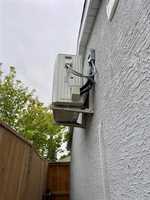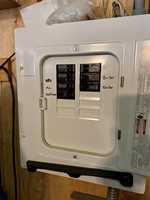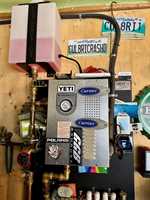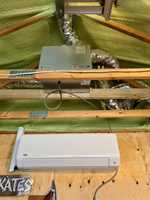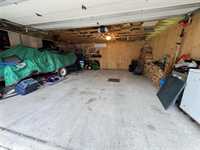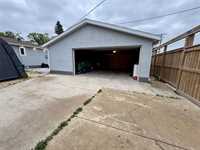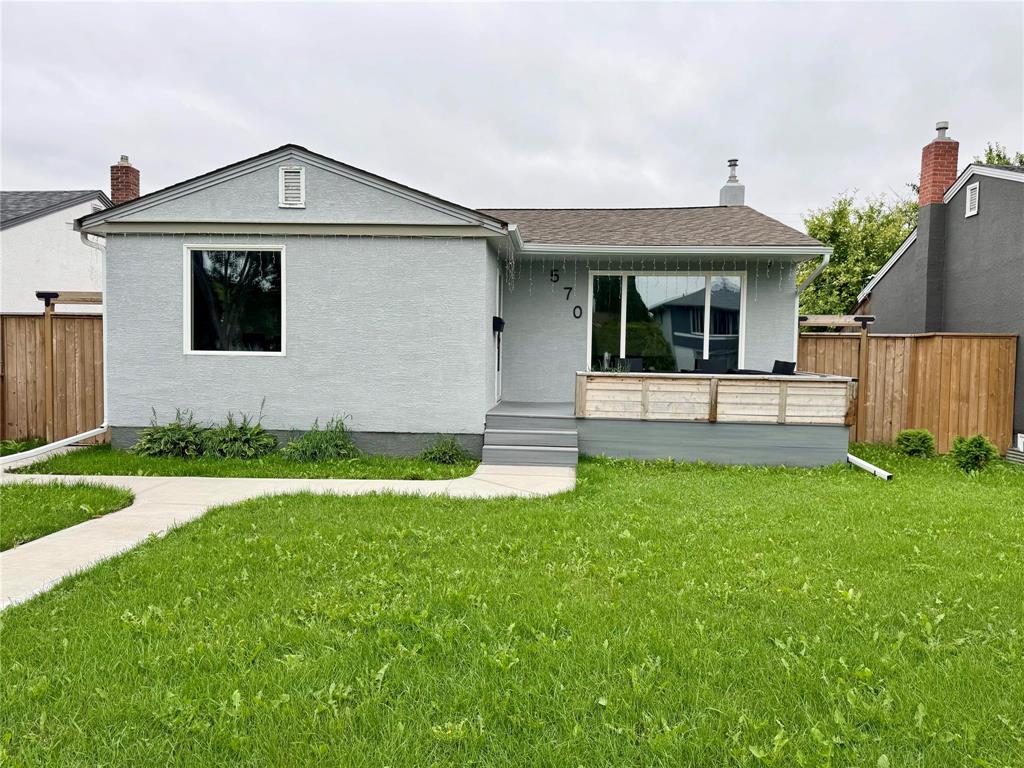
Offers Anytime! Come see this nice 3-bedroom, 1,024 sq ft bungalow is tucked away in a quiet, mature neighborhood with parks and schools of all ages just a short walk away. The home features new acrylic stucco, pot lights with WiFi switches, a newer Carrier 16 SEER A/C unit, and a 2021 hot water tank. The fully fenced yard includes a sliding gate, interlocking stone patio, and 19 Global cedars in the front for great curb appeal. The detached garage is a standout—fully insulated with in-floor heating, spray foam ceiling, its own Carrier ductless heat pump with A/C, HRV system, and even an underground gas line for a BBQ. It’s powered by 80 amps off the home's 200 amp panel, perfect for any workshop setup. The lower level is unfinished ready for you to remodel as you wish. There are also outdoor plugs in the soffits for Christmas lights, and garage has newer roof, eavestroughs, and fascia. A solid, move-in-ready home in a great location—don’t miss this one! Note front dining room listed as 3rd bedroom.
- Basement Development Unfinished
- Bathrooms 1
- Bathrooms (Full) 1
- Bedrooms 3
- Building Type Bungalow
- Built In 1953
- Depth 117.00 ft
- Exterior Stucco
- Floor Space 1024 sqft
- Frontage 45.00 ft
- Gross Taxes $4,110.43
- Neighbourhood West Kildonan
- Property Type Residential, Single Family Detached
- Remodelled Garage, Other remarks
- Rental Equipment None
- Tax Year 24
- Total Parking Spaces 4
- Features
- Air Conditioning-Central
- Ceiling Fan
- Main floor full bathroom
- Goods Included
- Blinds
- Dryer
- Dishwasher
- Refrigerator
- Garage door opener remote(s)
- Stove
- Washer
- Parking Type
- Double Detached
- Garage door opener
- Heated
- Insulated
- Oversized
- Site Influences
- Not Landscaped
- Park/reserve
- Playground Nearby
- Public Transportation
Rooms
| Level | Type | Dimensions |
|---|---|---|
| Main | Eat-In Kitchen | 11.5 ft x 10 ft |
| Living Room | 16.5 ft x 11.25 ft | |
| Primary Bedroom | 11.75 ft x 11.75 ft | |
| Bedroom | 11.5 ft x 9 ft | |
| Bedroom | 10.5 ft x 8 ft | |
| Four Piece Bath | - |


