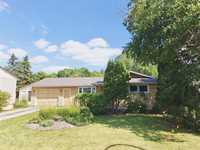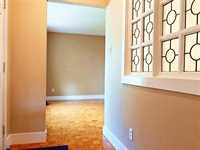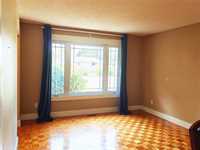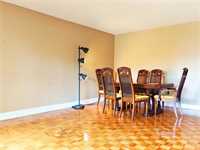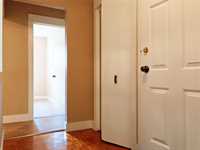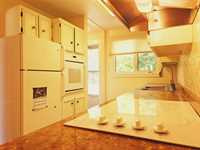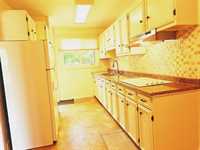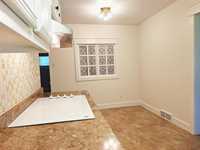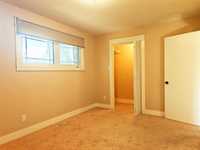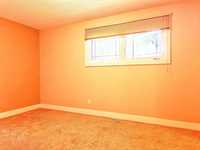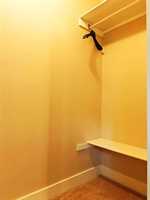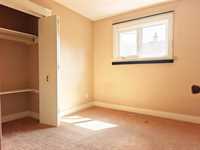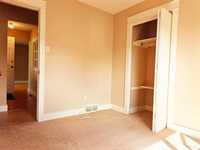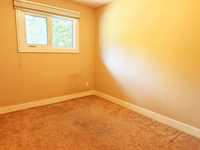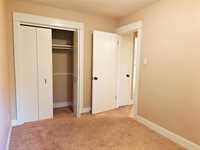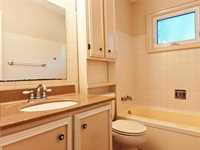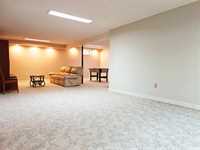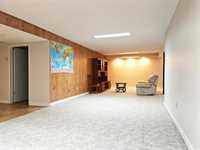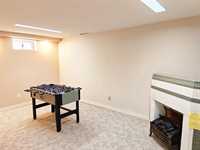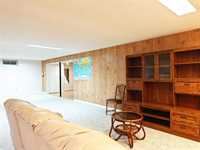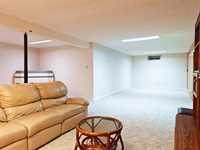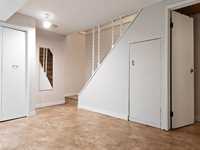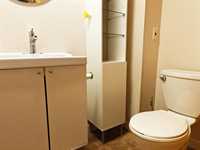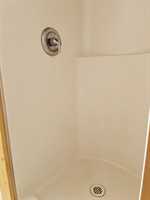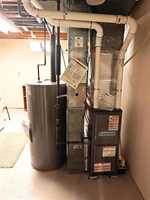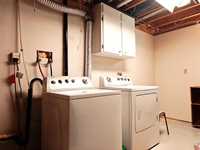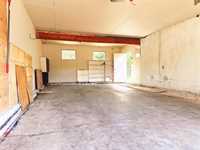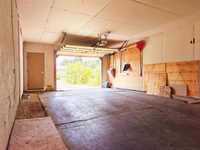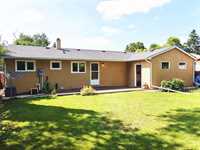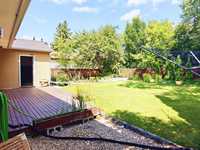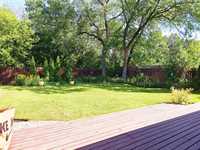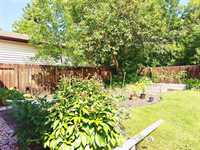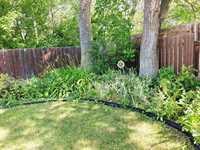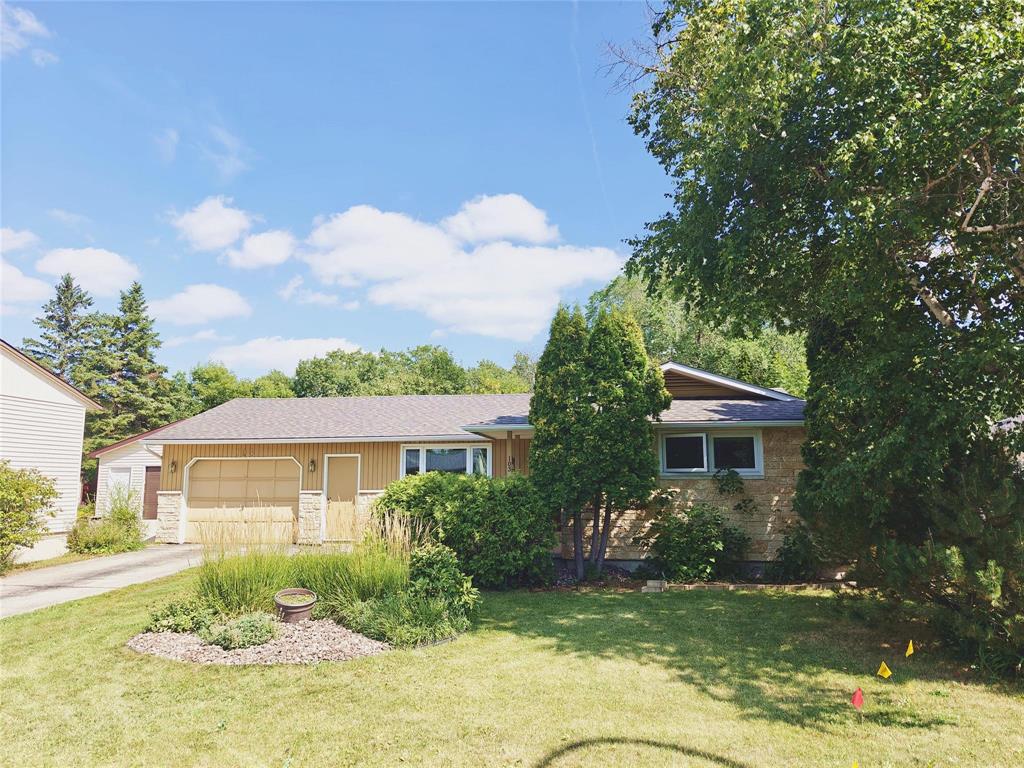
OPEN HOUSE Saturday Aug 23. 2-4pm. Showings start Now, Offers Thursday Aug 28 after 6pm.This 1012 sq ft bungalow beautifully kept by the owner, spacious living room, dining room, hardwood floors, large eat-in kitchen (appliances included), 3 large bedrooms very open lower level rec room/ games room, 3 pc bathroom, loads of storage, work shop, front drive with carport plus Oversized attached garage, private patio area, central air, windows upgraded, Hi-E furnace 2021.Hot water tank 2021. this 60' wide lot backs onto treed green space with no rear neighbours. Just forest & park between you & Oak Park High School’s field. The Harte Trail just steps away. Book your appointment today!
- Basement Development Partially Finished
- Bathrooms 2
- Bathrooms (Full) 2
- Bedrooms 3
- Building Type Bungalow
- Built In 1970
- Depth 105.00 ft
- Exterior Stucco
- Floor Space 1012 sqft
- Frontage 60.00 ft
- Gross Taxes $4,336.34
- Neighbourhood Charleswood
- Property Type Residential, Single Family Detached
- Rental Equipment None
- School Division Pembina Trails (WPG 7)
- Tax Year 2025
- Features
- Air Conditioning-Central
- Cook Top
- Main floor full bathroom
- No Pet Home
- No Smoking Home
- Goods Included
- Blinds
- Dryer
- Stove
- Window Coverings
- Washer
- Parking Type
- Single Attached
- Site Influences
- Fenced
- Flat Site
- No Back Lane
Rooms
| Level | Type | Dimensions |
|---|---|---|
| Main | Living Room | 12 ft x 11.5 ft |
| Primary Bedroom | 9.5 ft x 8 ft | |
| Four Piece Bath | - | |
| Dining Room | 12 ft x 7.5 ft | |
| Bedroom | 8.5 ft x 9.7 ft | |
| Eat-In Kitchen | 18 ft x 8 ft | |
| Bedroom | 11.5 ft x 8 ft | |
| Basement | Laundry Room | 10.3 ft x 14 ft |
| Recreation Room | 18 ft x 32 ft | |
| Three Piece Bath | - | |
| Recreation Room | 9.7 ft x 15.7 ft |



