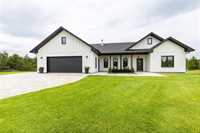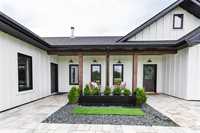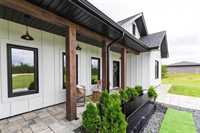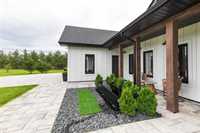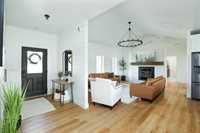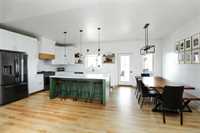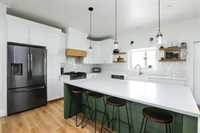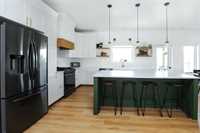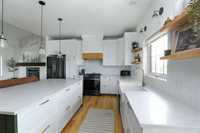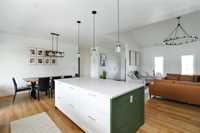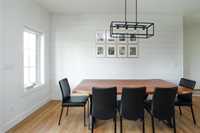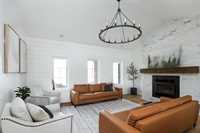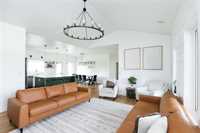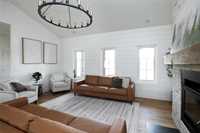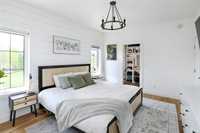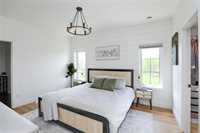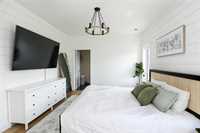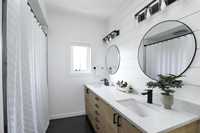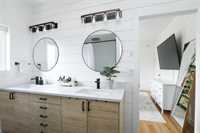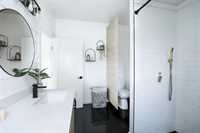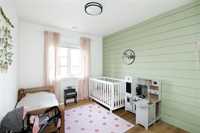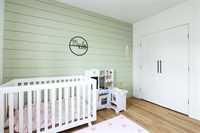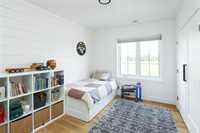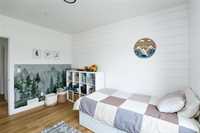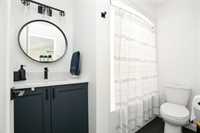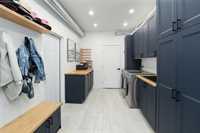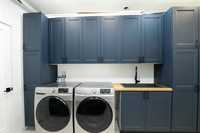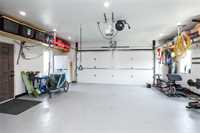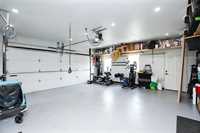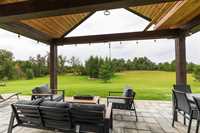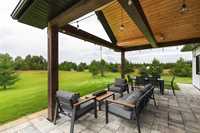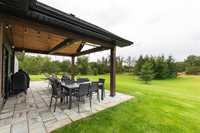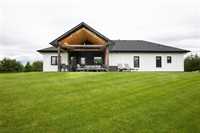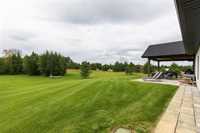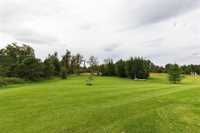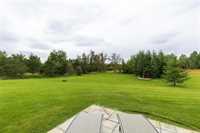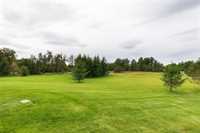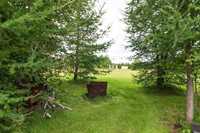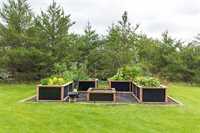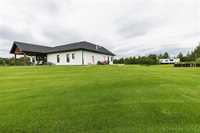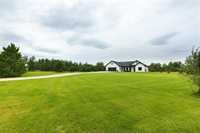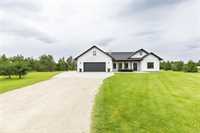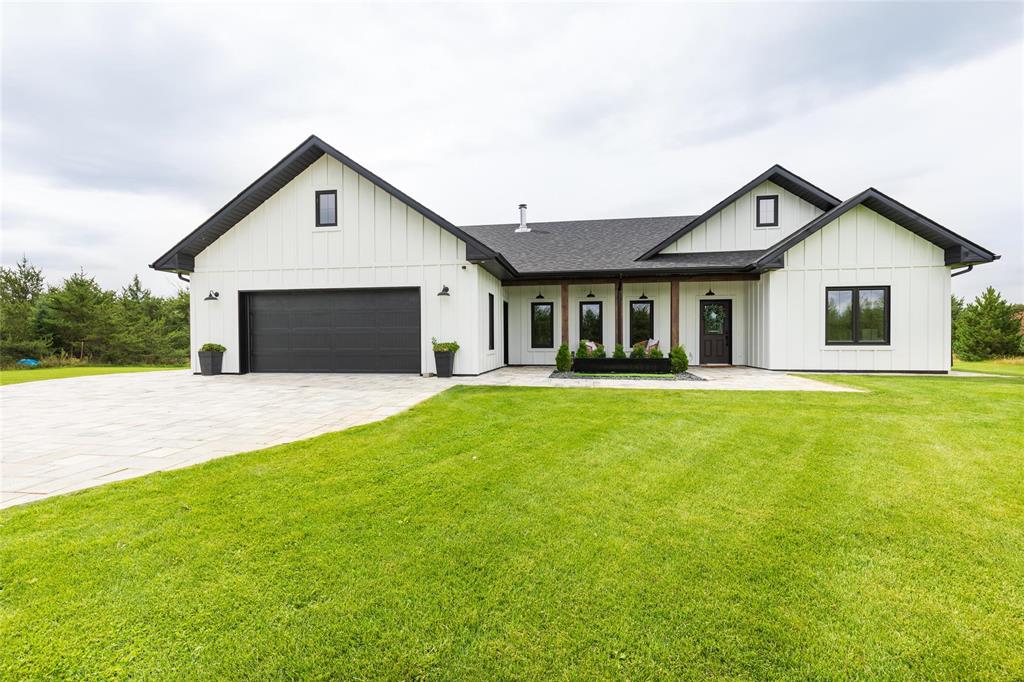
Welcome to this beautiful 3-bedroom, 2-bathroom home on the edge of peaceful Marchand. You'll love the curb appeal with its stone front patio and charming water feature. Inside, enjoy a bright open-concept layout with vinyl plank flooring throughout the main areas and tile in the bathrooms and mudroom. The kitchen features white cabinetry, a bold accent island, quartz countertops, and a pantry just down the hall. The cozy living room offers a wood-burning fireplace with an elegant brick surround. The spacious primary bedroom includes a walk-in closet and a 5-piece ensuite with dual sinks and a rainfall shower. With two more bedrooms and a large mudroom with laundry and built-in storage provides extra convenience, there's lots of room for your family! Step outside to a well-landscaped yard with garden boxes, a stone patio, and an underground sprinkler system to keep everything green. Don’t miss your chance to own this wonderful home—book your private showing today!
- Bathrooms 2
- Bathrooms (Full) 2
- Bedrooms 3
- Building Type Bungalow
- Built In 2021
- Exterior Composite
- Fireplace Brick Facing
- Fireplace Fuel Wood
- Floor Space 1744 sqft
- Gross Taxes $3,761.88
- Land Size 2.08 acres
- Neighbourhood R16
- Property Type Residential, Single Family Detached
- Rental Equipment None
- School Division Seine River
- Tax Year 2024
- Features
- Air Conditioning-Central
- Hood Fan
- High-Efficiency Furnace
- Main floor full bathroom
- No Pet Home
- No Smoking Home
- Patio
- Porch
- Smoke Detectors
- Sprinkler System-Underground
- Parking Type
- Double Attached
- Site Influences
- Country Residence
- Flat Site
- Vegetable Garden
- Landscaped patio
- Private Setting
- Private Yard
- Treed Lot
Rooms
| Level | Type | Dimensions |
|---|---|---|
| Main | Foyer | 5.83 ft x 7.42 ft |
| Bedroom | 9.5 ft x 12.08 ft | |
| Four Piece Bath | 5.5 ft x 8.42 ft | |
| Bedroom | 9.5 ft x 11.17 ft | |
| Dining Room | 8.75 ft x 14 ft | |
| Kitchen | 13.17 ft x 13.25 ft | |
| Living Room | 11.17 ft x 18.33 ft | |
| Primary Bedroom | 11.58 ft x 13.92 ft | |
| Walk-in Closet | 5.83 ft x 9.42 ft | |
| Five Piece Ensuite Bath | 8.17 ft x 11.58 ft | |
| Mudroom | 9 ft x 14.08 ft | |
| Utility Room | 3.83 ft x 8.92 ft |



