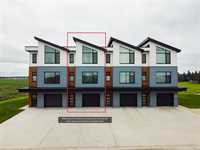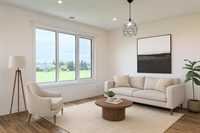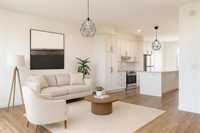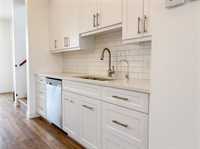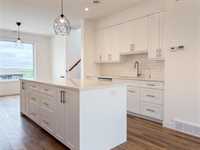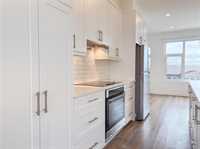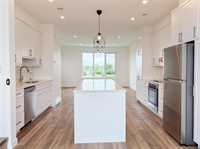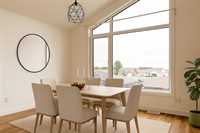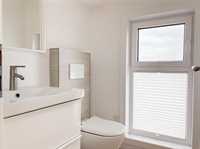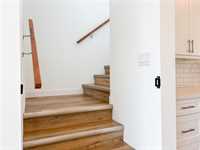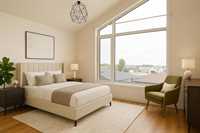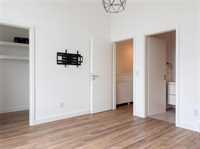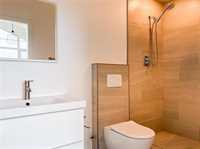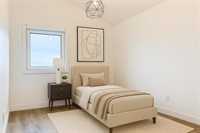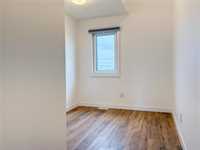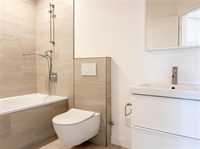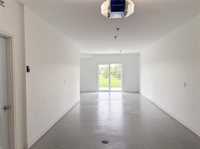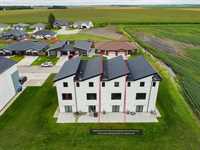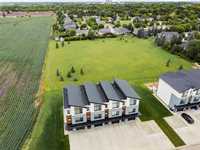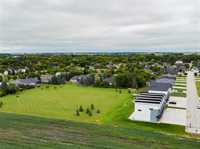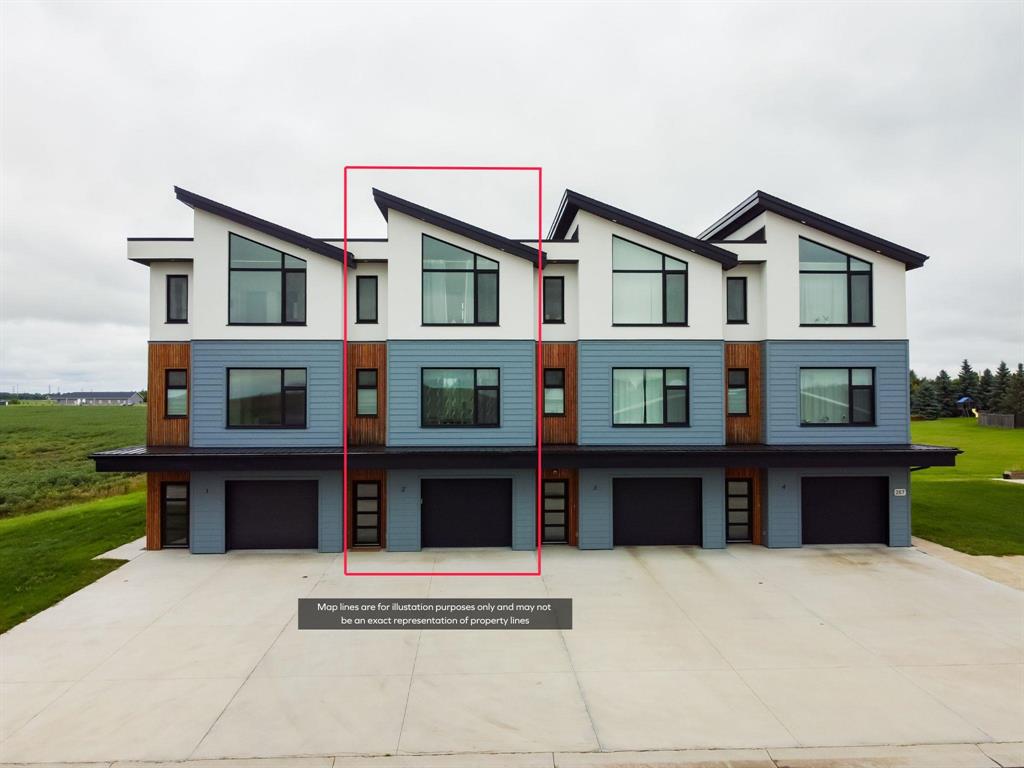
Attn Investors: Income Generating with Lease in Place!
Step into refined modern living with this impeccably designed 3-bedroom, 2.5-bath home, where style meets function in every detail. Boasting 9-foot ceilings throughout and flooded with natural light from expansive European windows and doors. The clean, contemporary kitchen is a true showstopper—featuring crisp white cabinetry, stunning quartz countertops, a stylish tile backsplash, & an oversized 8-foot island. A dedicated cooktop area with a convenient pot filler adds a luxurious touch for the home chef.
Durable and beautiful LVP and tile flooring run throughout the home, while top-tier soundproofing and insulation ensure peace and quiet in every room and low monthly hydro bills. Retreat to the spacious primary suite or relax outdoors on the generous 12x19' concrete patio surrounded by low-maintenance prairie landscaping. All of this next to expansive community green space.
The oversized garage is both practical and pristine, complete with epoxy floors, in-floor heating, and ample space for storage or hobbies.
This turn-key rental opportunity is tenant occupied with a lease agreement in place generating monthly income. Inquire for details.
- Bathrooms 3
- Bathrooms (Full) 2
- Bathrooms (Partial) 1
- Bedrooms 3
- Building Type Two Storey
- Built In 2021
- Depth 125.00 ft
- Exterior Composite, Stucco, Wood Siding
- Floor Space 1646 sqft
- Frontage 18.00 ft
- Gross Taxes $4,169.72
- Neighbourhood R35
- Property Type Residential, Single Family Attached
- Rental Equipment None
- School Division Border Land
- Tax Year 2025
- Features
- Air Conditioning-Central
- Cook Top
- Exterior walls, 2x6"
- High-Efficiency Furnace
- Heat recovery ventilator
- Laundry - Second Floor
- Oven built in
- Parking Type
- Single Attached
- Oversized
- Site Influences
- Landscape
- Park/reserve
- Paved Street
Rooms
| Level | Type | Dimensions |
|---|---|---|
| Upper | Living Room | 15.58 ft x 17.83 ft |
| Dining Room | 9.17 ft x 12.75 ft | |
| Kitchen | 12.33 ft x 14 ft | |
| Two Piece Bath | - | |
| Third | Primary Bedroom | 13 ft x 12.33 ft |
| Four Piece Ensuite Bath | - | |
| Bedroom | 9.42 ft x 11.5 ft | |
| Bedroom | 8 ft x 8.25 ft | |
| Four Piece Bath | - | |
| Main | Foyer | 9 ft x 5.58 ft |



