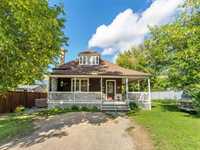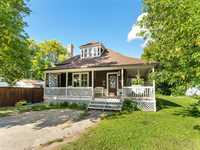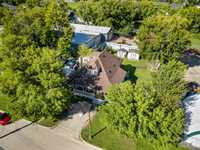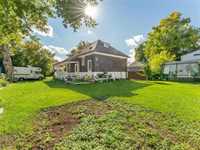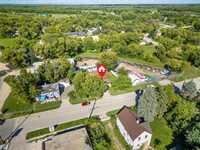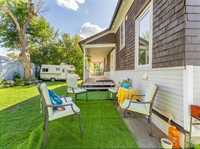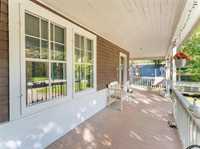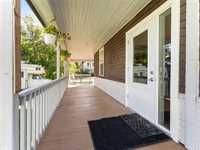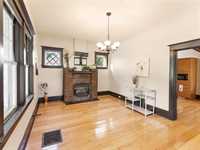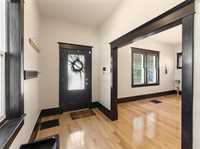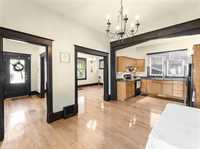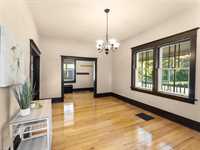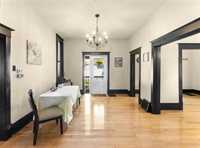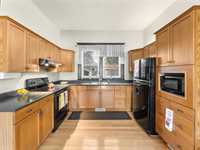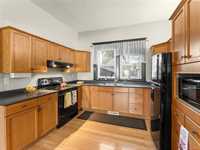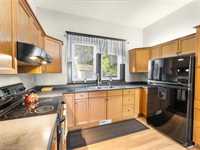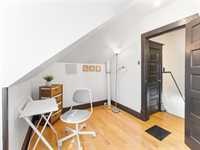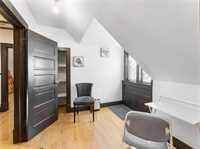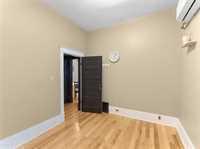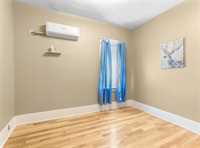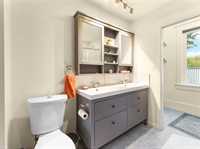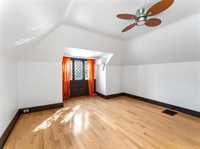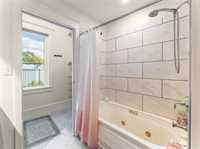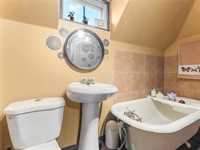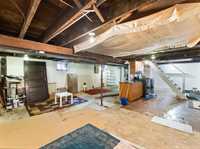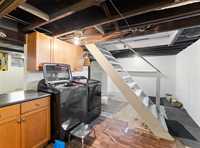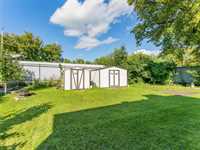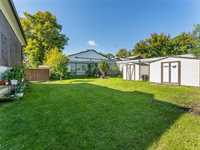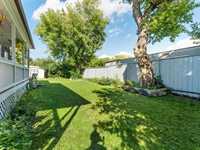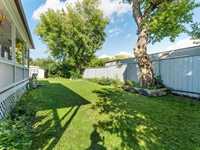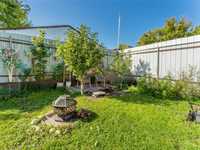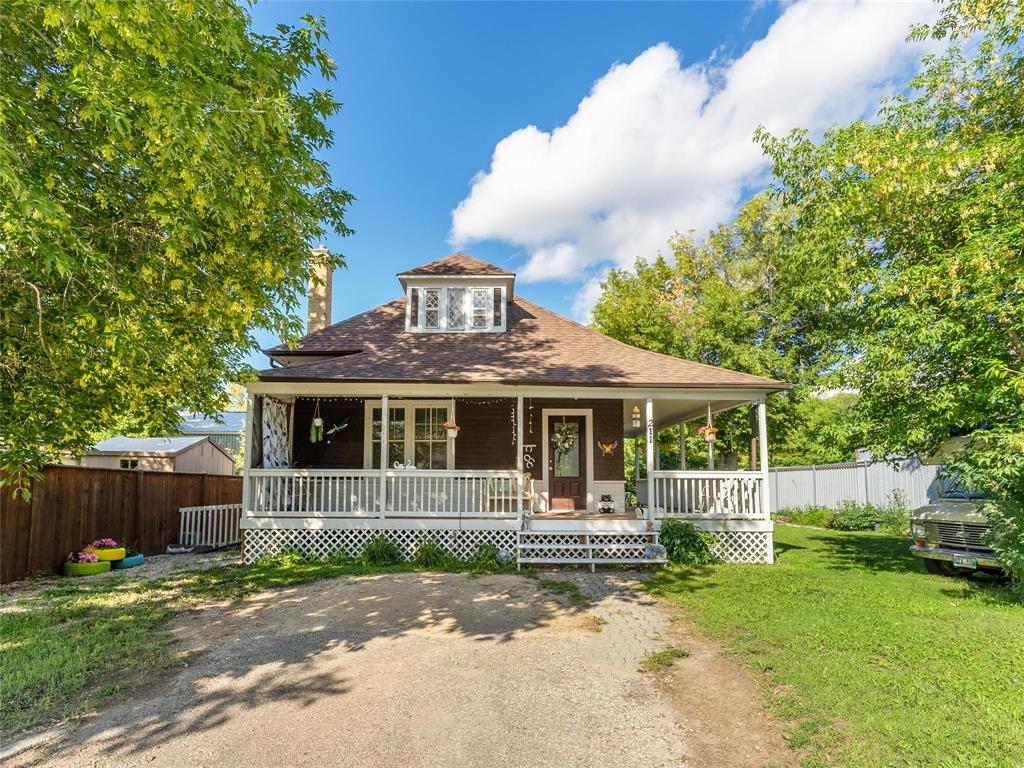
Offers as received. Price Reduction! This beautiful character home is moments away from Selkirk's water front The Marine Museum, boat launch, park and swimming pool! Features three bedrooms and two full bathrooms located in a quiet family neighbourhood. A great choice with its many upgrades including weeping tiles, hardwood flooring, high eff furnace, and some interior painted recently. The main floor offers a large entry way, a living room with gas fireplace (can be converted to wood), a kitchen with newer cupboards, a full four piece bathroom, and one generous-sized bedroom. The formal dining area features a new door with side-window that gets you onto your beautiful wrap around deck and patio areas. Enjoy your private landscaped yard with perennials, 2 apple trees, raspberries, strawberries & rhubarb. The 2nd floor features two bedrooms and a three piece bath. Partly furnished full basement with dedicated workshop area and newer washer & dryer. Close to all the conveniences in the Historic town of Selkirk, and a quick drive for commuting to the City. All measurements +/- joggs. Call your Realtor® today to book your private showing.
- Basement Development Partially Finished
- Bathrooms 2
- Bathrooms (Full) 2
- Bedrooms 3
- Building Type One and a Half
- Built In 1929
- Exterior Cedar
- Fireplace Brick Facing
- Fireplace Fuel Gas
- Floor Space 1277 sqft
- Frontage 66.00 ft
- Gross Taxes $2,349.23
- Neighbourhood R14
- Property Type Residential, Single Family Detached
- Rental Equipment None
- Tax Year 2024
- Features
- Air Conditioning-Central
- Deck
- Heat pump heating
- High-Efficiency Furnace
- Humidifier
- Main floor full bathroom
- No Pet Home
- No Smoking Home
- Patio
- Sump Pump
- Goods Included
- Dryer
- Refrigerator
- Storage Shed
- Stove
- TV Wall Mount
- Window Coverings
- Washer
- Parking Type
- Front Drive Access
- Site Influences
- Fruit Trees/Shrubs
- Landscape
- No Back Lane
- Private Yard
- River View
Rooms
| Level | Type | Dimensions |
|---|---|---|
| Upper | Primary Bedroom | 14.08 ft x 13.42 ft |
| Bedroom | 10.4 ft x 8.8 ft | |
| Three Piece Bath | - | |
| Main | Kitchen | 11.3 ft x 7.7 ft |
| Four Piece Ensuite Bath | 8.4 ft x 7.7 ft | |
| Dining Room | 13.3 ft x 11.2 ft | |
| Bedroom | 11.2 ft x 10.2 ft | |
| Living/Dining room | 16.42 ft x 10.2 ft |


