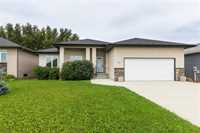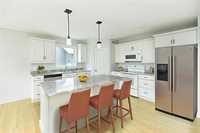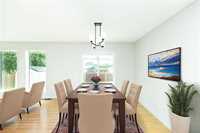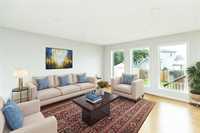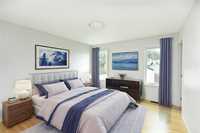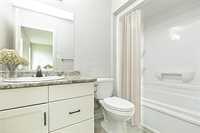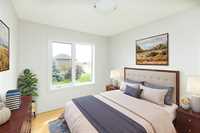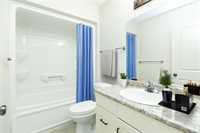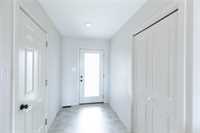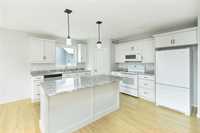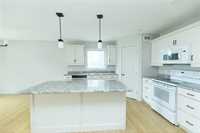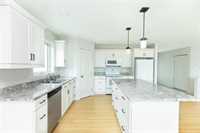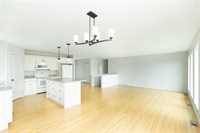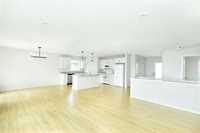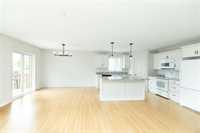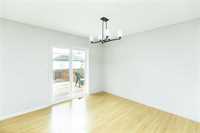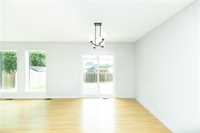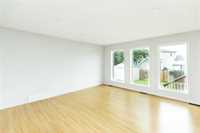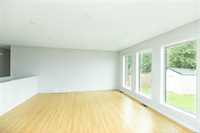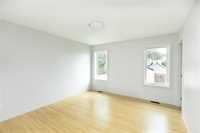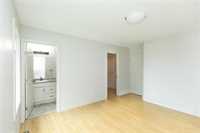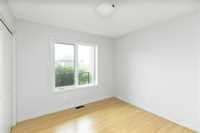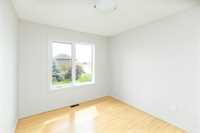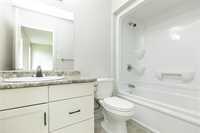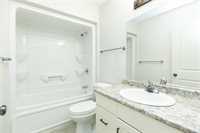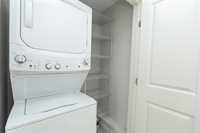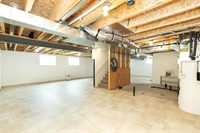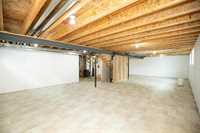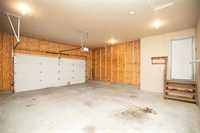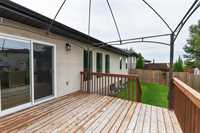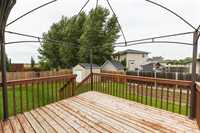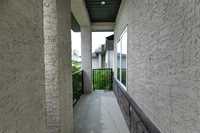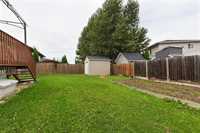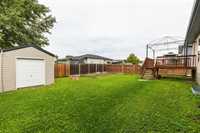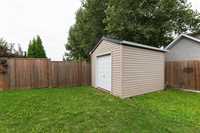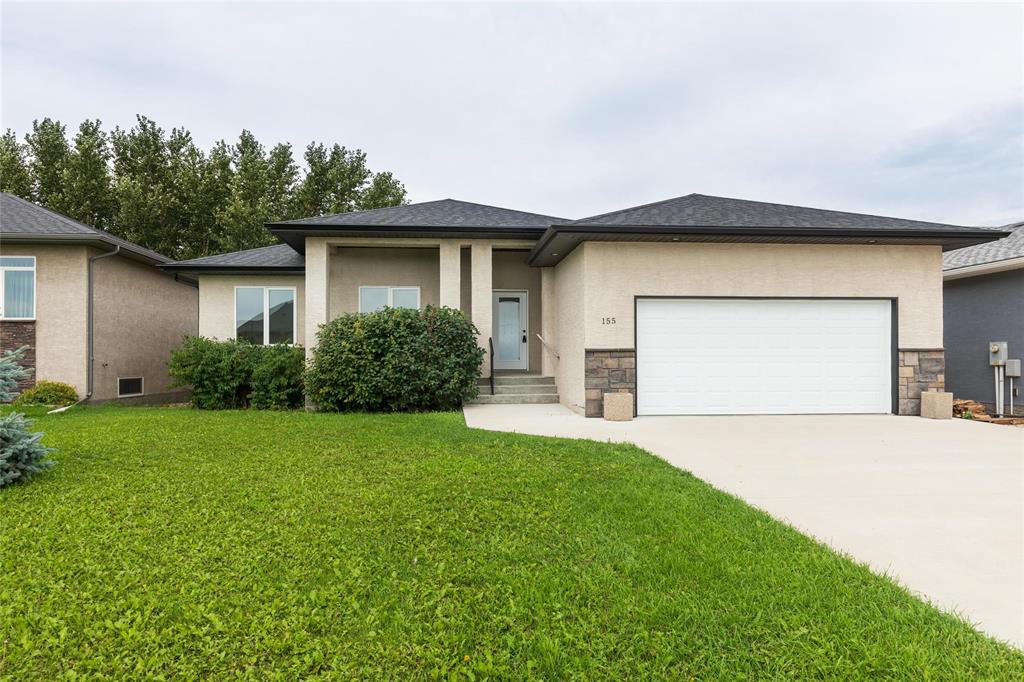
Welcome to this beautifully maintained 1,300 sq ft bungalow, offering comfort, convenience, and room to grow. With 3 spacious bedrooms and 2 full bathrooms, including a private 4-piece ensuite, this home is sure to impress! Step into a bright and airy living space with large windows that flood the home with natural sunlight throughout the day. At the heart of the home is a sleek, modern kitchen featuring clean lines, contemporary cabinetry, quality finishes, and ample counter space—perfect for cooking, hosting, or family meals. Enjoy the added convenience of main floor laundry and direct access to a sunny backyard deck — perfect for relaxing or hosting friends. The full basement has durable vinyl flooring, and is ready for your personal touch—whether you envision a home gym, media room, or additional bedrooms it is ready for further development. Situated in a quiet, family-friendly neighborhood, this home offers both peace and accessibility to nearby amenities. Whether you're looking to settle in or invest in a home with future potential, this bungalow is a must-see. Don’t miss out on this sunlit, move-in ready gem!
- Basement Development Unfinished
- Bathrooms 2
- Bathrooms (Full) 2
- Bedrooms 3
- Building Type Bungalow
- Built In 2017
- Depth 119.00 ft
- Exterior Stone, Stucco
- Floor Space 1301 sqft
- Frontage 56.00 ft
- Gross Taxes $4,529.78
- Neighbourhood Southwood
- Property Type Residential, Single Family Detached
- Rental Equipment None
- School Division Hanover
- Tax Year 2025
- Features
- Air Conditioning-Central
- Deck
- Exterior walls, 2x6"
- High-Efficiency Furnace
- Heat recovery ventilator
- Microwave built in
- No Pet Home
- No Smoking Home
- Smoke Detectors
- Sump Pump
- Vacuum roughed-in
- Goods Included
- Dryer
- Dishwasher
- Refrigerator
- Garage door opener
- Garage door opener remote(s)
- Microwave
- Storage Shed
- Stove
- Vacuum built-in
- Washer
- Parking Type
- Double Attached
- Front Drive Access
- Garage door opener
- Parking Pad
- Paved Driveway
- Site Influences
- Fenced
- Vegetable Garden
- Low maintenance landscaped
- Landscape
- Paved Street
- Playground Nearby
- Private Yard
- Shopping Nearby
Rooms
| Level | Type | Dimensions |
|---|---|---|
| Main | Four Piece Bath | - |
| Four Piece Ensuite Bath | - | |
| Living Room | 13.75 ft x 14.92 ft | |
| Dining Room | 11.17 ft x 11.5 ft | |
| Kitchen | 11.83 ft x 12.33 ft | |
| Primary Bedroom | 12 ft x 12.92 ft | |
| Bedroom | 9.33 ft x 10 ft | |
| Bedroom | 9 ft x 10 ft | |
| Laundry Room | - |


