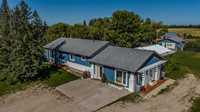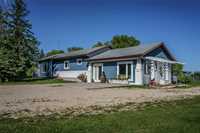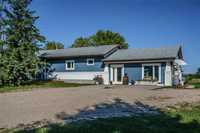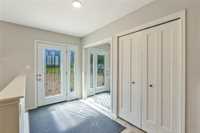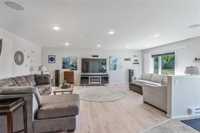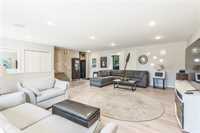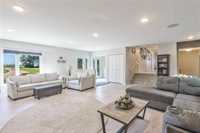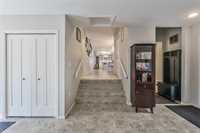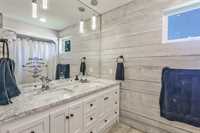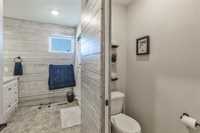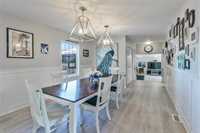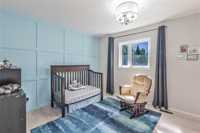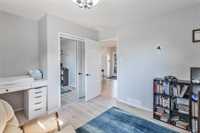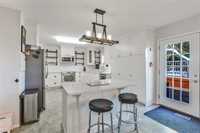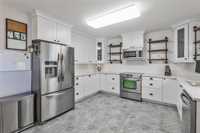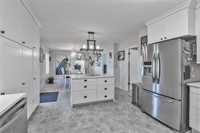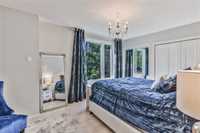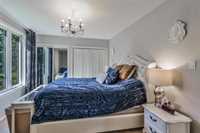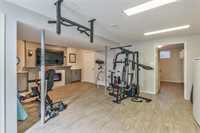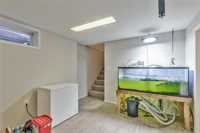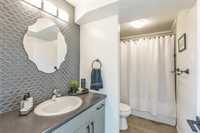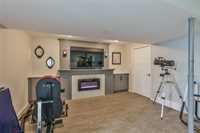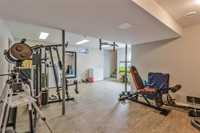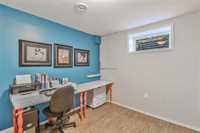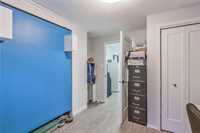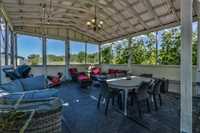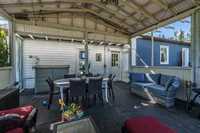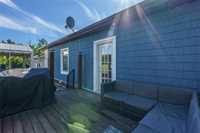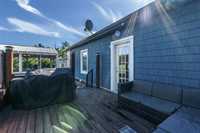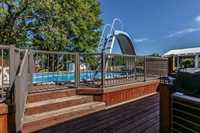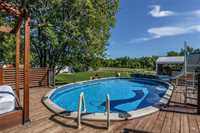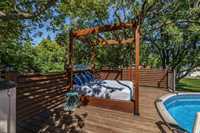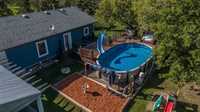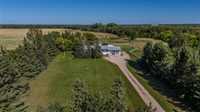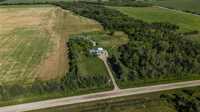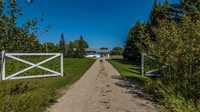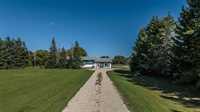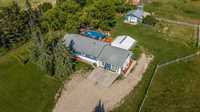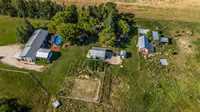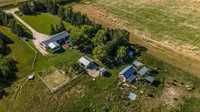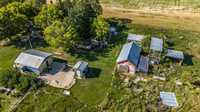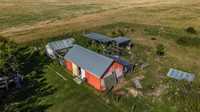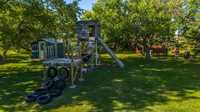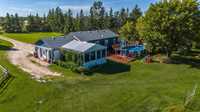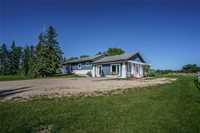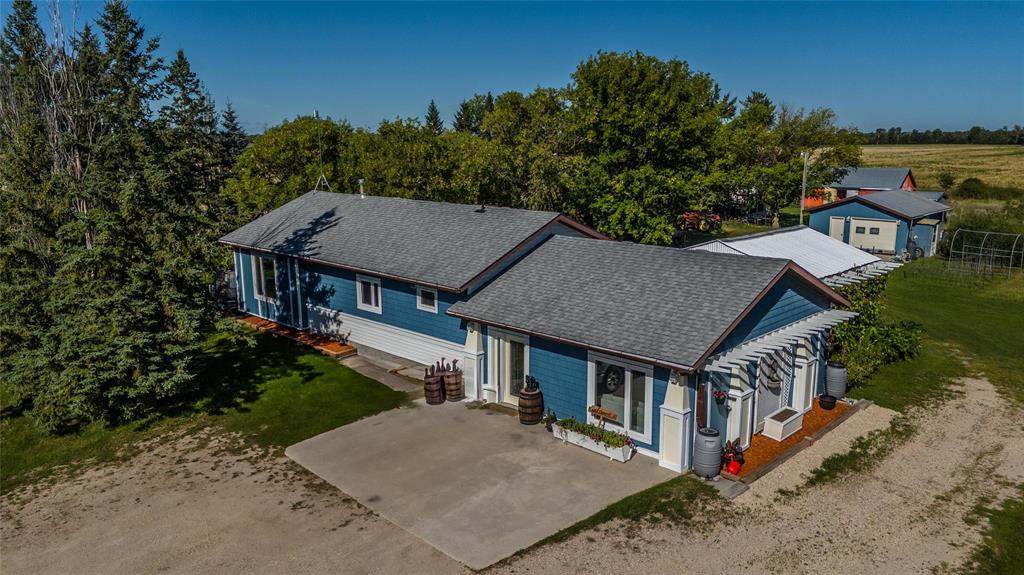
Open Houses
Sunday, September 7, 2025 1:00 p.m. to 2:30 p.m.
Your turn key acreage awaits! Just steps outside of Steinbach, and sitting on 6.67 Acres of treed land, this bungalow with lots of out buildings has it all.
*Showings Start Now, Offers Reviewed the evening they are received* Your turn key acreage awaits! Just steps outside of Steinbach, and sitting on 6.67 Acres of treed land, this bungalow with lots of out buildings has it all. Remodelled from top to bottom, this home offers a country modern style with classic finishes that will not dissapoint. The main level features two generous sized bedrooms, a remodelled full bath as well as a very large family room. Just steps off of the family room you will find a very charming 20x22 gazebo that offers plenty of space for family dinners or just hanging out to enjoy the nature without all the bugs. The kitchen has been tastefully updated with classic white cabinets and stone counters, lots of storage space as well. The basement is fully finished with another bathroom and bedroom and addiional storage space. Walking outside of the property you will find a beautiful deck area with above ground pool and day bed lounge, a huge and private fire pit area and more. The property has a good sized woodshed, chicken coop, as well as 31x17 insulated barn with water. The property provides space to hunt as well as hockey rink in the winter! Simply too much to list!
- Basement Development Fully Finished
- Bathrooms 2
- Bathrooms (Full) 2
- Bedrooms 3
- Building Type Raised Bungalow
- Exterior Stucco, Vinyl
- Floor Space 1646 sqft
- Gross Taxes $3,783.83
- Land Size 6.67 acres
- Neighbourhood R16
- Property Type Residential, Single Family Detached
- Remodelled Basement, Bathroom, Flooring, Furnace, Kitchen, Plumbing, Roof Coverings, Windows
- Rental Equipment None
- School Division Hanover
- Tax Year 24
- Features
- Air Conditioning-Central
- High-Efficiency Furnace
- Main floor full bathroom
- Sunroom
- Workshop
- Goods Included
- Dryer
- Dishwasher
- Refrigerator
- Storage Shed
- Stove
- Washer
- Parking Type
- Double Detached
- Site Influences
- Country Residence
- Fenced
- Park/reserve
- Private Setting
- Private Yard
- Treed Lot
Rooms
| Level | Type | Dimensions |
|---|---|---|
| Main | Foyer | 8 ft x 6 ft |
| Living Room | 17 ft x 23 ft | |
| Four Piece Bath | - | |
| Dining Room | 12 ft x 15 ft | |
| Kitchen | 19 ft x 13 ft | |
| Primary Bedroom | 16 ft x 10.5 ft | |
| Bedroom | 10.5 ft x 11.5 ft | |
| Basement | Four Piece Bath | - |
| Recreation Room | 19.5 ft x 21.5 ft | |
| Bedroom | 10 ft x 11.5 ft | |
| Utility Room | 11 ft x 11 ft | |
| Other | Sunroom | 20 ft x 22 ft |


