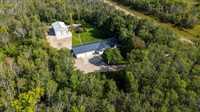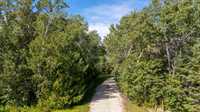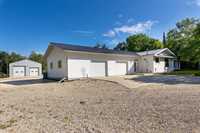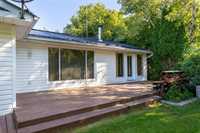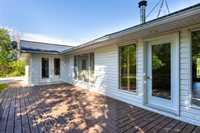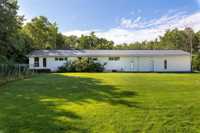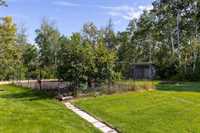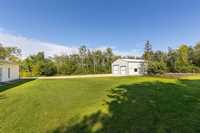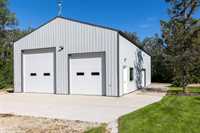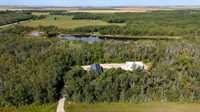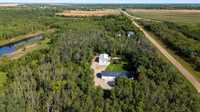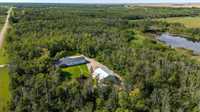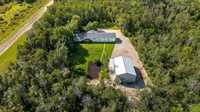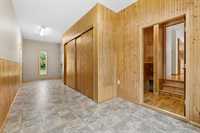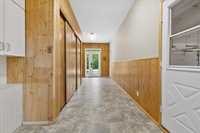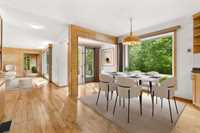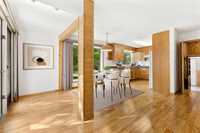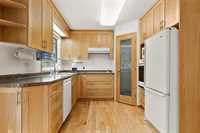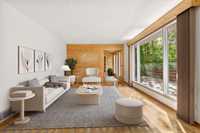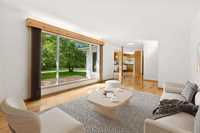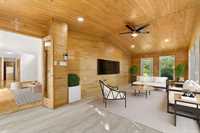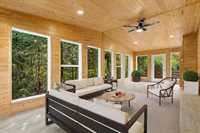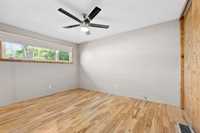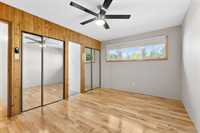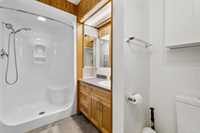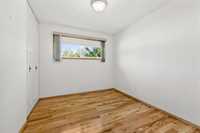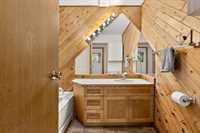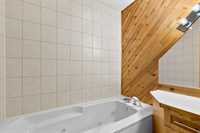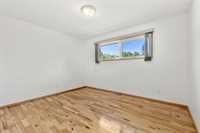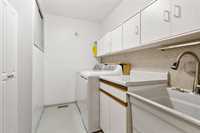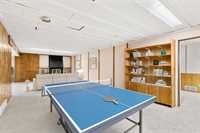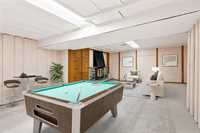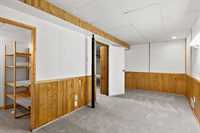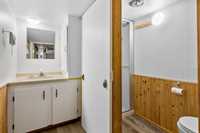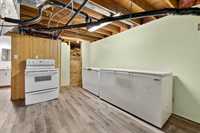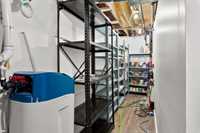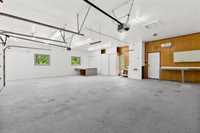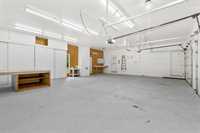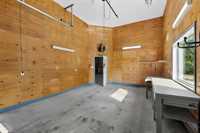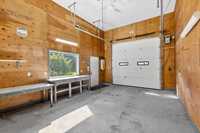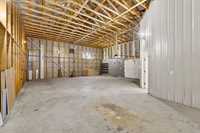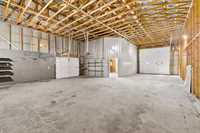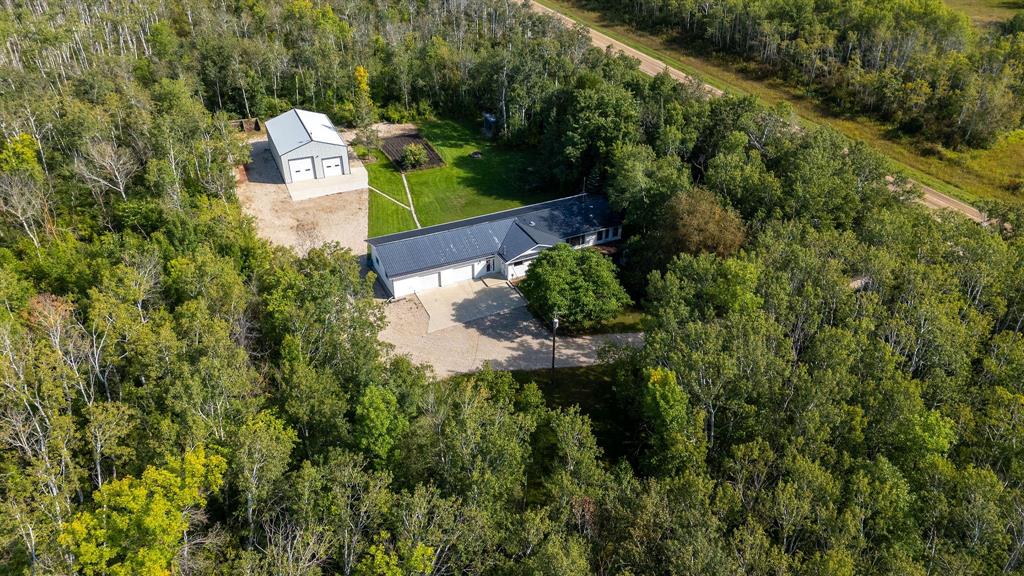
Nestled on 2+treed acres w/a winding driveway framed by towering trees. The home hosts 3 beds, includes a 3pce ensuite, a 2nd bath featuring a jacuzzi tub & skylight & a 3 pce in the basement. Gleaming hardwoods throughout the main level add warmth & charm. The beautiful kitchen features drawer storage & WI pantry for effortless daily use. Year round comfort in the stunning sunroom w/direct access to a 370sqft deck. The finished basement offers a grand rec area w/a cozy wood burning FP, a dedicated office space, & a large storage/furnace room. The OS 35x28 attached garage w/floor heat is connected by an enormous insulated breezeway. With loaded extras such as: concrete driveway, back-up generator wiring, reverse osmosis system, triple panes, 60 gal HWT, water softener, CA & sump pump w/battery back-up, this home is designed for comfort & peace of mind. An impressive 32x50 shop w/3 overhead doors, a heated 300+sqft bay complete w/shelving, floor drain, 240V plugs & hoist- is truly a mechanics dream! Outdoors you'll find a fenced 48x25 garden & strawberry patch ideal for green thumb enthusiasts. The perfect blend of privacy, functionality & comfort makes it an exceptional find!
- Basement Development Fully Finished
- Bathrooms 3
- Bathrooms (Full) 3
- Bedrooms 3
- Building Type Bungalow
- Built In 1976
- Exterior Vinyl
- Fireplace Glass Door, Insert
- Fireplace Fuel Wood
- Floor Space 2050 sqft
- Gross Taxes $1,974.60
- Land Size 2.53 acres
- Neighbourhood R17
- Property Type Residential, Single Family Detached
- Rental Equipment None
- School Division Red River Valley
- Tax Year 2025
- Features
- Air Conditioning-Central
- Cook Top
- Hood Fan
- Laundry - Main Floor
- Main floor full bathroom
- Microwave built in
- Oven built in
- Sump Pump
- Sunroom
- Workshop
- Wall unit built-in
- Goods Included
- Blinds
- Dryer
- Dishwasher
- Refrigerator
- Freezer
- Garage door opener remote(s)
- Stoves - Two
- Satellite Dish
- Vacuum built-in
- Washer
- Water Softener
- Parking Type
- Double Attached
- Double Detached
- Heated
- Oversized
- Workshop
- Site Influences
- Country Residence
- Private Setting
- Private Yard
- Treed Lot
Rooms
| Level | Type | Dimensions |
|---|---|---|
| Main | Other | 27.53 ft x 8.76 ft |
| Foyer | 8.41 ft x 3.52 ft | |
| Kitchen | 10.48 ft x 7.51 ft | |
| Dining Room | 10.12 ft x 13.36 ft | |
| Living Room | 11.92 ft x 16.72 ft | |
| Sunroom | 11.87 ft x 27.18 ft | |
| Primary Bedroom | 10.38 ft x 13.72 ft | |
| Bedroom | 10.46 ft x 8.95 ft | |
| Bedroom | 10.43 ft x 12.45 ft | |
| Three Piece Bath | 7.58 ft x 6.35 ft | |
| Laundry Room | 8.93 ft x 5.8 ft | |
| Three Piece Ensuite Bath | 5.8 ft x 10.5 ft | |
| Basement | Recreation Room | 30.57 ft x 12.44 ft |
| Recreation Room | 15.07 ft x 12.94 ft | |
| Three Piece Bath | 6.64 ft x 8.02 ft | |
| Utility Room | 20.82 ft x 3.63 ft | |
| Office | 17.47 ft x 7.76 ft | |
| Other | 12.6 ft x 13.52 ft |


