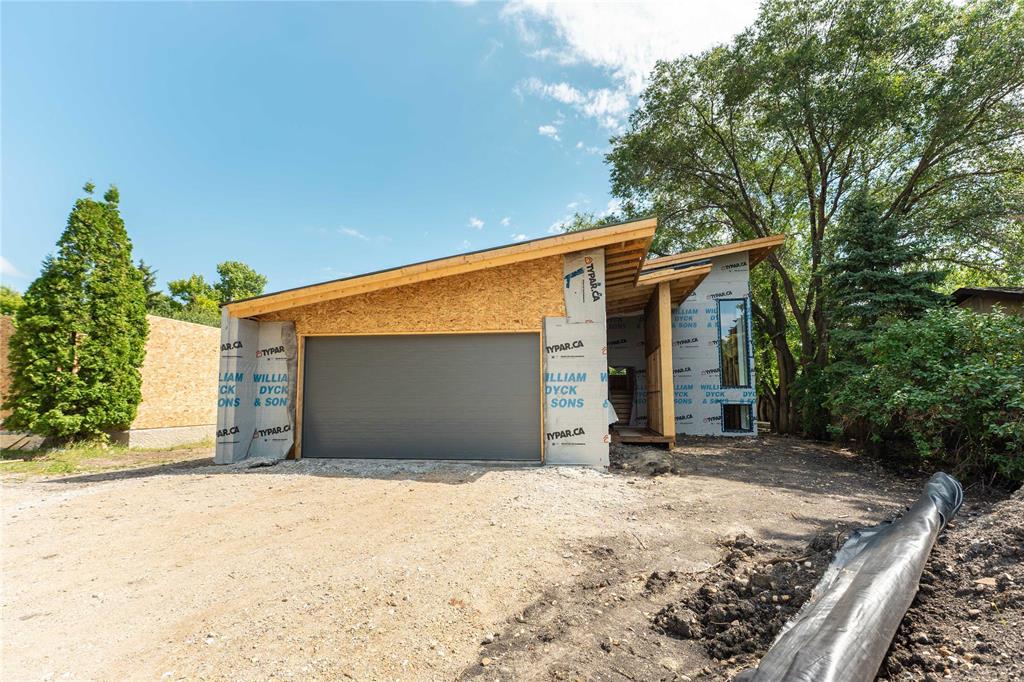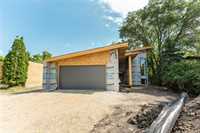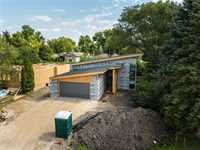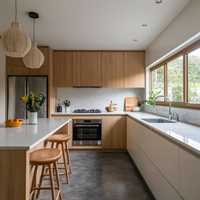
Welcome home to 234 3rd Ave South, Niverville! Top-of-the-line construction, gorgeous design and situated in a mature neighborhood - this 3-bed 2-bath bi-level is the one you've been waiting for. Contemporary snaplock sidding, black exterior windows and a covered front entryway leads you into the expansive vaulted ceiling with 14' to the peak clad in finished maple plywood w/ black reveals, 10' windows bring tons of natural light into the open-concept living space. The kitchen is outfitted w/ quartz countertops, floating shelves, a pantry, plenty of cabinet and countertop space. 3 large bedrooms, including a massive primary bedroom w/ ensuite and a walk-in closet. A well-treed lot, steps from Hespeler Park, a high-end performing home with one-of-a-kind design details - don't wait, call today to find out more and book a private viewing. Price includes landscaped yard, available with November possession.
- Basement Development Insulated
- Bathrooms 2
- Bathrooms (Full) 2
- Bedrooms 3
- Building Type Bi-Level
- Built In 2025
- Depth 115.00 ft
- Exterior Metal, Wood Siding
- Floor Space 1264 sqft
- Frontage 65.00 ft
- Neighbourhood R07
- Property Type Residential, Single Family Detached
- Rental Equipment None
- Tax Year 25
- Goods Included
- Garage door opener
- Garage door opener remote(s)
- Parking Type
- Double Attached
- Site Influences
- Fruit Trees/Shrubs
- Landscape
- No Back Lane
- Playground Nearby
Rooms
| Level | Type | Dimensions |
|---|---|---|
| Main | Living/Dining room | 30 ft x 11.83 ft |
| Kitchen | 12.5 ft x 8.67 ft | |
| Bedroom | 11 ft x 14.5 ft | |
| Bedroom | 9.67 ft x 10.33 ft | |
| Bedroom | 10.33 ft x 10.25 ft | |
| Four Piece Bath | - | |
| Four Piece Ensuite Bath | - | |
| Foyer | 10.33 ft x 9 ft |





