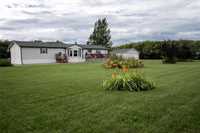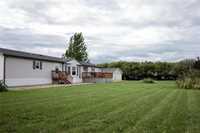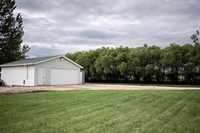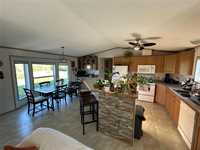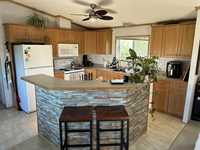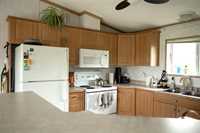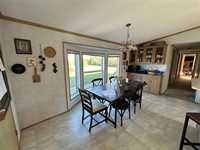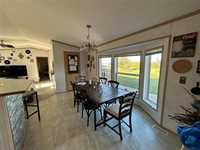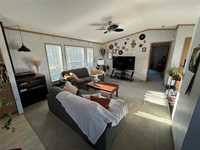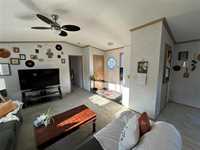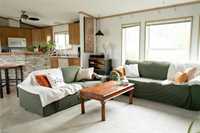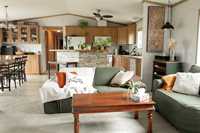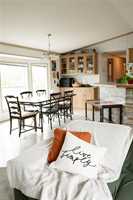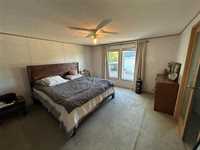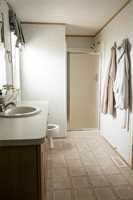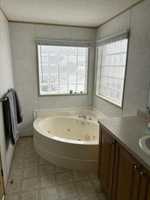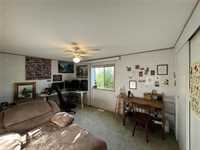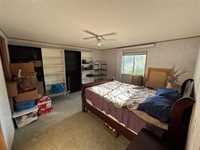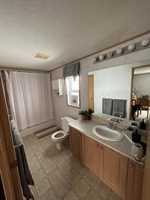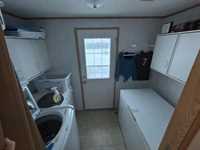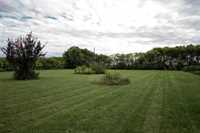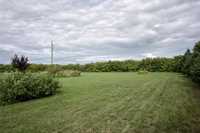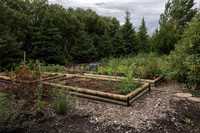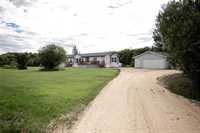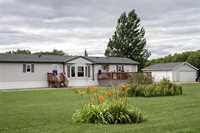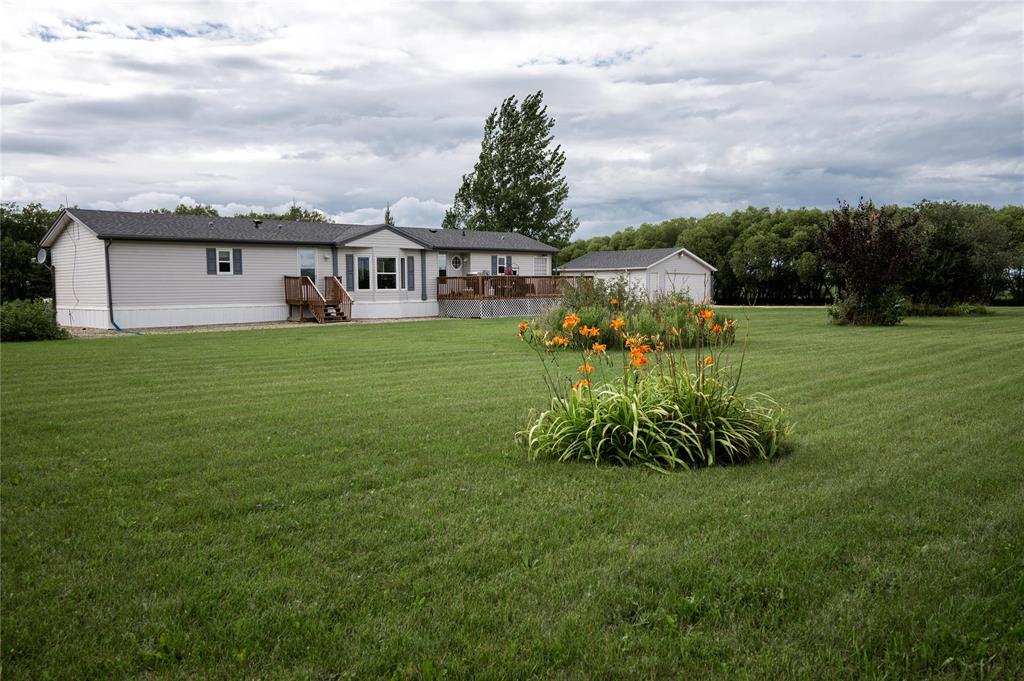
Offers Presented Thursday, Sept. 11th @ 9:00 AM. Location, Location, Location! Just 5 mins east of the Perimeter, this 2.5 acre country property offers both privacy & tranquility. A mature shelter belt featuring willows, lilacs, maples & spruce surround the property, creating a picturesque setting. The 1,520 SF bungalow includes 3 bedrooms & 2 full bathrooms. This home offers a spacious entryway complete w/ custom built-in cubbies for ample storage. The main living area features cathedral ceilings, while the dining room is enhanced by a built-in china cabinet & bow window that fills the space w/ natural light. A large pantry sits just off the dining room & the well-appointed kitchen boasts a 2 tier island, generous storage & plenty of workspace. The privately situated primary bedroom includes a relaxing ensuite w/ jetted tub & separate shower, while 2 additional bedrooms offer exceptional size & comfort. A 4 pc main bath & laundry room completes the interior. Outside there's a 10' x 20' front deck, 24’ x 24’ double detached garage, raised garden beds & 2 storage sheds. Recent upgrades: shingles on house & garage (2024). Call today for your private viewing!
- Bathrooms 2
- Bathrooms (Full) 2
- Bedrooms 3
- Building Type Bungalow
- Built In 2004
- Exterior Vinyl
- Floor Space 1520 sqft
- Land Size 2.50 acres
- Neighbourhood RM of Springfield
- Property Type Residential, Mobile Home
- Remodelled Roof Coverings
- Rental Equipment None
- School Division Sunrise
- Features
- Air Conditioning-Central
- Closet Organizers
- Deck
- Exterior walls, 2x6"
- Ceiling Fan
- Laundry - Main Floor
- Main floor full bathroom
- Goods Included
- Dryer
- Dishwasher
- Refrigerator
- Freezer
- Garage door opener
- Garage door opener remote(s)
- Microwave
- Storage Shed
- Stove
- Washer
- Parking Type
- Double Detached
- Site Influences
- Country Residence
- Fruit Trees/Shrubs
- Low maintenance landscaped
- Landscaped deck
- Private Setting
- Private Yard
- Treed Lot
Rooms
| Level | Type | Dimensions |
|---|---|---|
| Main | Kitchen | 12 ft x 10 ft |
| Dining Room | 15.75 ft x 5.75 ft | |
| Living Room | 16 ft x 13 ft | |
| Primary Bedroom | 13.75 ft x 12.75 ft | |
| Bedroom | 14.5 ft x 10 ft | |
| Bedroom | 13.25 ft x 13.5 ft | |
| Four Piece Ensuite Bath | - | |
| Four Piece Bath | - | |
| Laundry Room | - |



