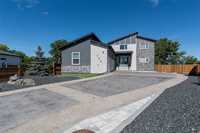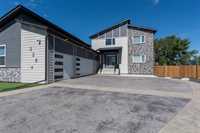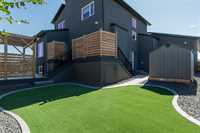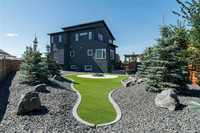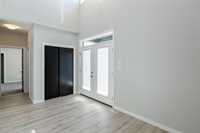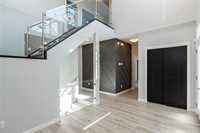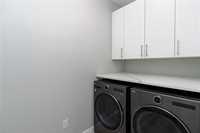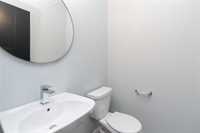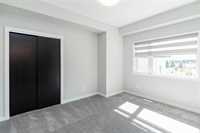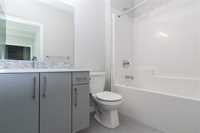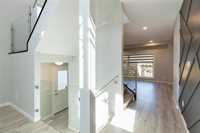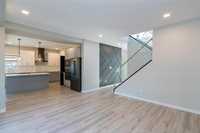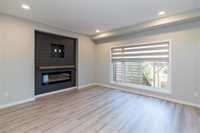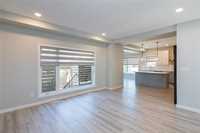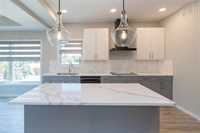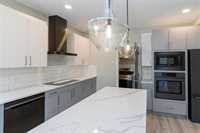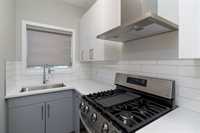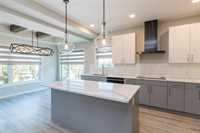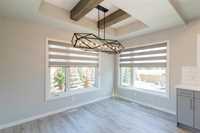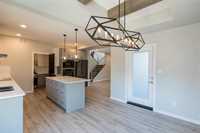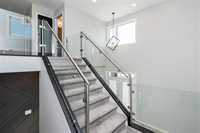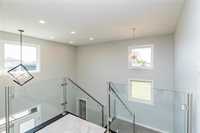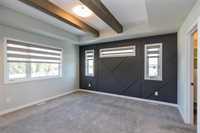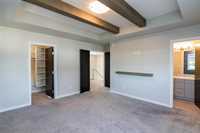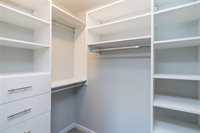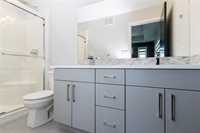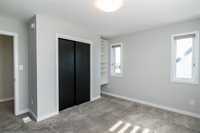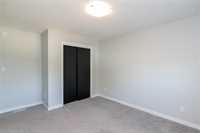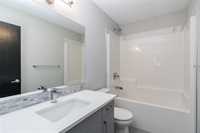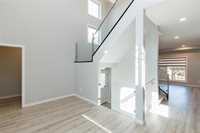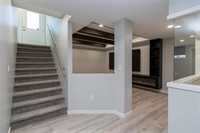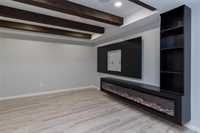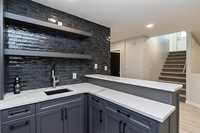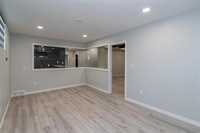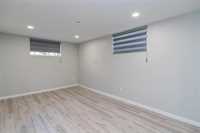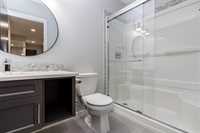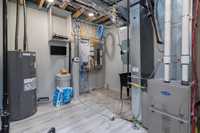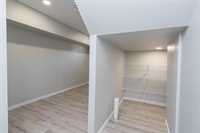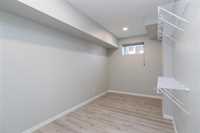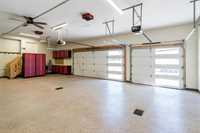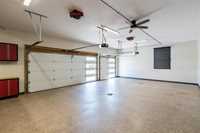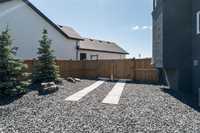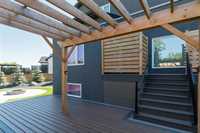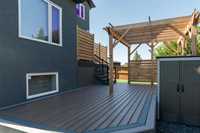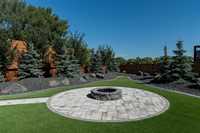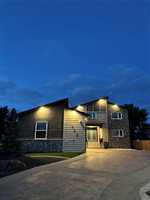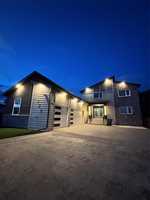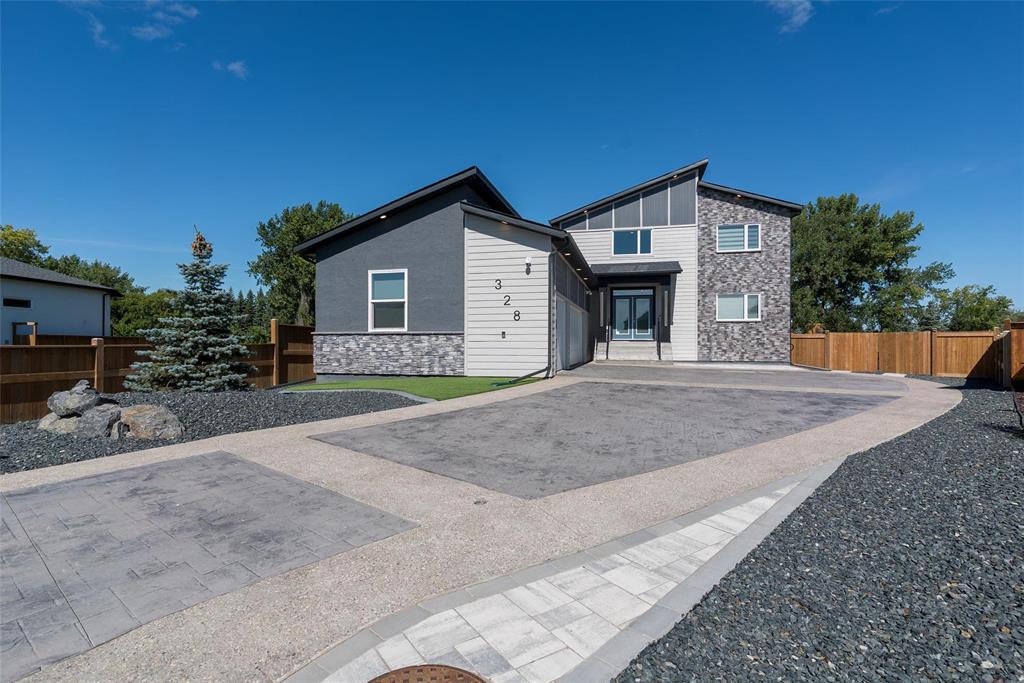
OFFERS AS RECEIVED! Situated on a stunning park-like river view lot in Trails of WSP is this 2,200 SF, 5 bed, 5 bath, open concept, two storey home featuring neutral tones throughout and an abundance natural light. The large foyer welcomes you with glass railings, a soaring ceiling and stunning feature wall. The spacious living room offers a huge picture window and an electric firepalce. The kitchen provides ample cabinet storage, built in SS black upgraded appl, Quartz countert tops, island, dining area with direct access to a 2 tier composite deck, pergola, fire pit area, RV Parking and 8x8 shed and beautifully landscaped yard. Completing the mainfloor is a SPICE KITCHEN, a large bedroom with 3 piece washroom and laundry room. The primary suite offers a walk in closet, and a 3pc ensuite. 2 additional large bedrooms and an additional bathroom complete the upper level. The lower level features a spacious rec room with 100" electric fireplace, wet bar, a gym, 3pc bath, additional bedroom and plenty of storage space. Home includes: ICF Foundation, 2 x6 ext. walls, concrete stamped extra wide driveway, syntheic grass in front and back yard, and a heated garage with concrete coatings, side entry and more!
- Basement Development Fully Finished
- Bathrooms 5
- Bathrooms (Full) 4
- Bathrooms (Partial) 1
- Bedrooms 5
- Building Type Two Storey
- Built In 2023
- Exterior Other-Remarks
- Fireplace Insert
- Fireplace Fuel Electric
- Floor Space 2200 sqft
- Frontage 68.00 ft
- Gross Taxes $7,769.98
- Neighbourhood West St Paul
- Property Type Residential, Single Family Detached
- Rental Equipment None
- School Division Seven Oaks (WPG 10)
- Tax Year 24
- Features
- Bar wet
- Goods Included
- See remarks
- Parking Type
- Triple Attached
- Site Influences
- Other/remarks
Rooms
| Level | Type | Dimensions |
|---|---|---|
| Main | Foyer | 9 ft x 14.5 ft |
| Laundry Room | 5 ft x 8.7 ft | |
| Two Piece Bath | 5.3 ft x 4.3 ft | |
| Primary Bedroom | 12.8 ft x 5.5 ft | |
| Three Piece Ensuite Bath | 8.9 ft x 5.5 ft | |
| Living Room | 14.3 ft x 13.11 ft | |
| Kitchen | 12 ft x 20.11 ft | |
| Second Kitchen | 9.3 ft x 5.1 ft | |
| Dining Room | 12 ft x 20.11 ft | |
| Upper | Primary Bedroom | 13.11 ft x 13.6 ft |
| Walk-in Closet | 6.4 ft x 4.9 ft | |
| Four Piece Ensuite Bath | 4.11 ft x 10.7 ft | |
| Bedroom | 12.5 ft x 9.6 ft | |
| Bedroom | 10.1 ft x 11.6 ft | |
| Four Piece Bath | 8.11 ft x 5 ft | |
| Basement | Recreation Room | 13.2 ft x 17.7 ft |
| Other | 9.8 ft x 8.2 ft | |
| Gym | 17.1 ft x 10.8 ft | |
| Bedroom | 7.8 ft x 15.8 ft | |
| Three Piece Bath | 5.2 ft x 8.5 ft | |
| Utility Room | 11.5 ft x 11.4 ft |


