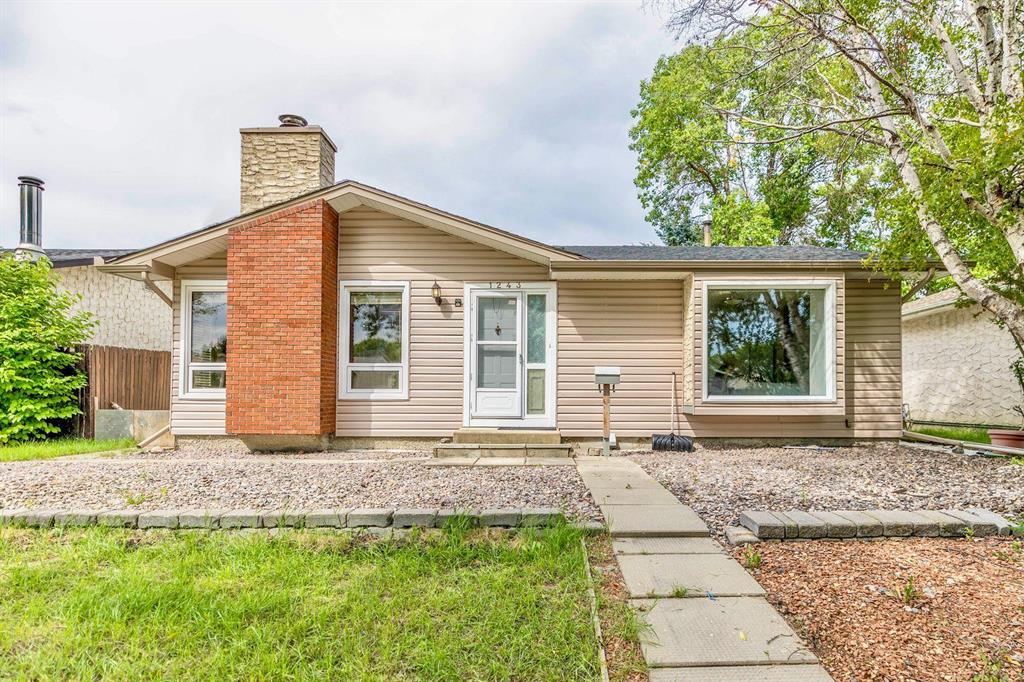Mingxiao Song
Mingxiao Song Personal Real Estate Corporation
Office: (204) 779-3293 Mobile: (204) 881-8567mingxiaosong6688@gmail.com
SkyOne Realty Ltd.
1 - 754 Logan Avenue, Winnipeg, MB, R3E 1M9

SS now. Offers review on August 27 at 7:00pm. Open House August 23 & 24 Sat & Sun 2-4PM. Welcome to this well-maintained 4 bedroom bungalow in the desirable Waverley Heights community. The main floor features a cozy living room with wood-burning fireplace, spacious dining room and eat-in kitchen, 3 good sized bedrooms with a 4pcs bathroom, bright sunroom and mudroom. Large windows bring tons of natural lights. The spacious basement offers a nice sized bedroom, a storage room, a 3pcs bathroom and laundry room. Built in hot tub on outside deck. Single detached oversized garage. Fenced backyard with landscaping. Upgrades include mudroom 2018, shingle 2019, two pane windows in sunroom 2019, main floor laminate flooring 2020/2024, exterior vinyl siding 2022. It closes to all levels of school, public transportation, shopping and community center. Move in ready and enjoy!
| Level | Type | Dimensions |
|---|---|---|
| Main | Living Room | 14.58 ft x 11.83 ft |
| Dining Room | 13 ft x 7.83 ft | |
| Kitchen | 12.33 ft x 9.33 ft | |
| Primary Bedroom | 12 ft x 11.42 ft | |
| Bedroom | 9.5 ft x 8.25 ft | |
| Bedroom | 9.67 ft x 7.83 ft | |
| Four Piece Bath | - | |
| Sunroom | 12 ft x 10 ft | |
| Mudroom | - | |
| Basement | Bedroom | 18 ft x 8.83 ft |
| Den | - | |
| Three Piece Bath | - | |
| Laundry Room | 12 ft x 10 ft |