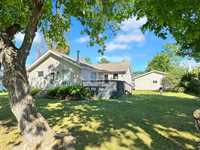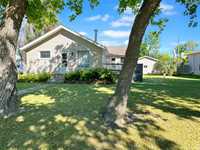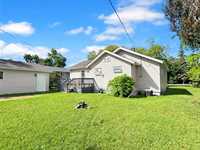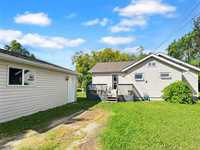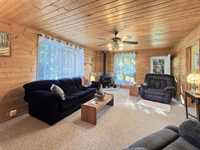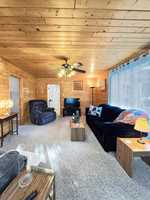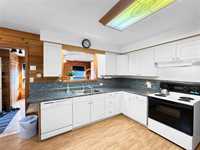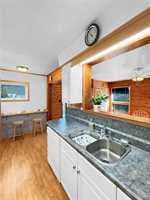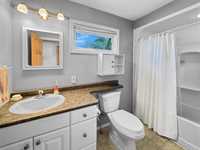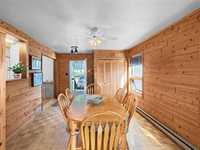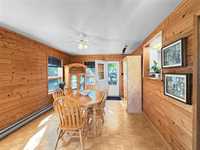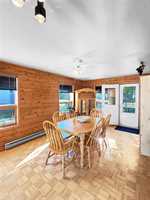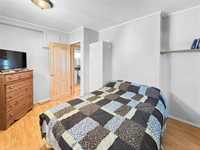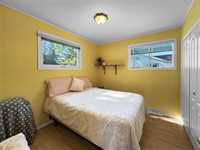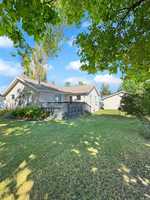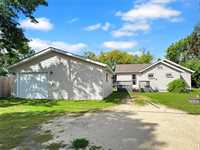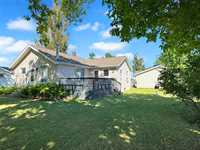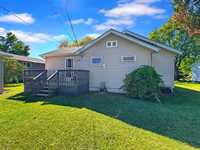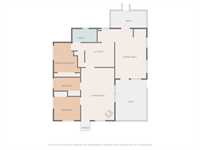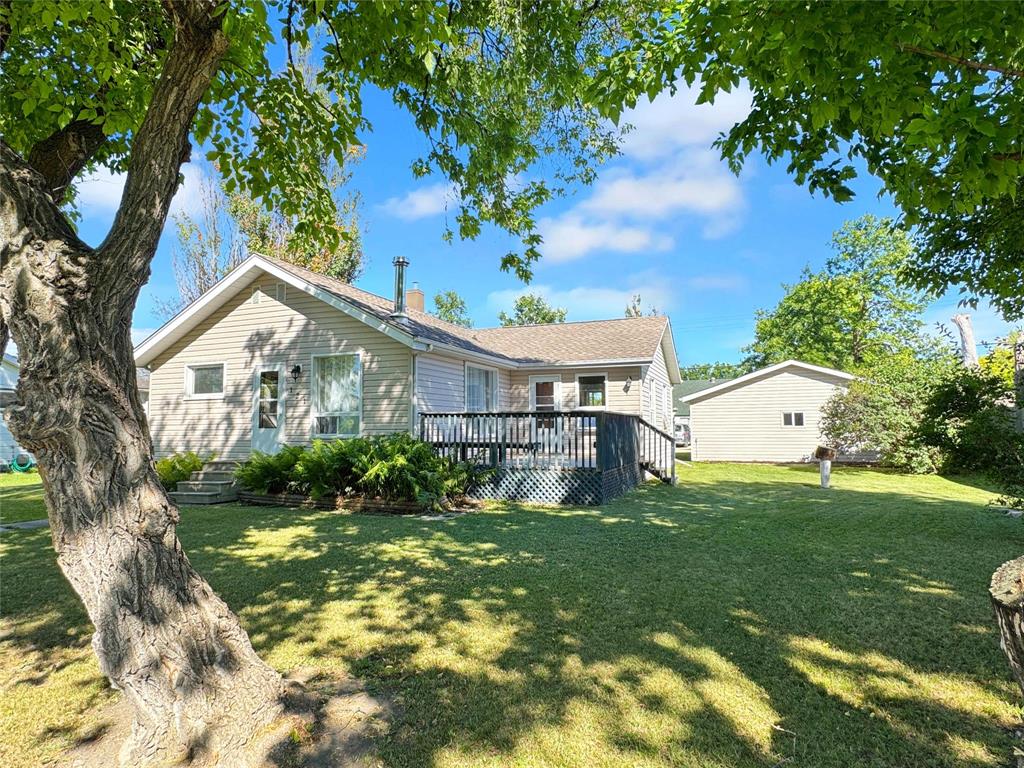
Welcome to your peaceful retreat in the heart of Gimli, close to the lake and just blocks from the shops! This updated 1,098 sq. ft. bungalow offers 3 bedrooms, a refreshed kitchen and bath, and a smart layout perfect for relaxed, single-level living. Two separate living spaces are always welcome, and there has been storage built in everywhere as it was in our older homes. A closet conveniently hides easy access to washer & dryer. The home sits on a WIDE 89' treed lot, offering privacy and space to enjoy the outdoors and the two decks. A heated, insulated double detached garage is ideal for hobbies, storage, or workshop needs. Enjoy the charm of this welcoming resort town, with nearby access to a beautiful beach, vibrant arts scene, and year-round recreation. Everything you need is close by—K–12 schools for visiting family, a hospital, shopping, and an active 55+ community centre with events, fitness, and social programs. Whether you're retiring full-time or looking for a four-season getaway, this lovely property offers comfort, convenience, and community. Don’t miss this opportunity—book your private showing today and start living the lakeside lifestyle you deserve!
- Bathrooms 1
- Bathrooms (Full) 1
- Bedrooms 3
- Building Type Bungalow
- Built In 1930
- Depth 124.00 ft
- Exterior Vinyl
- Fireplace Corner, Free-standing
- Fireplace Fuel Wood
- Floor Space 1098 sqft
- Frontage 89.00 ft
- Gross Taxes $2,549.08
- Neighbourhood Gimli
- Property Type Residential, Single Family Detached
- Remodelled Bathroom, Other remarks, Roof Coverings
- Rental Equipment None
- School Division Evergreen
- Tax Year 2025
- Features
- Air Conditioning-Central
- Deck
- Ceiling Fan
- Hood Fan
- Laundry - Main Floor
- Main floor full bathroom
- No Pet Home
- No Smoking Home
- Smoke Detectors
- Goods Included
- Blinds
- Dryer
- Dishwasher
- Refrigerator
- Freezer
- Garage door opener
- Garage door opener remote(s)
- Stove
- Window Coverings
- Washer
- Parking Type
- Double Detached
- Site Influences
- Golf Nearby
- Back Lane
- Landscaped deck
- Playground Nearby
- Shopping Nearby
- Treed Lot
Rooms
| Level | Type | Dimensions |
|---|---|---|
| Main | Living Room | 19.75 ft x 12.75 ft |
| Kitchen | 15.83 ft x 11.08 ft | |
| Family Room | 15.92 ft x 11.33 ft | |
| Four Piece Bath | 9.67 ft x 4.92 ft | |
| Primary Bedroom | 12 ft x 8.83 ft | |
| Bedroom | 9.75 ft x 8.75 ft | |
| Bedroom | 9.83 ft x 5.67 ft | |
| Laundry Room | 4.67 ft x 2.67 ft |


