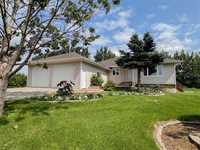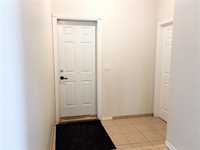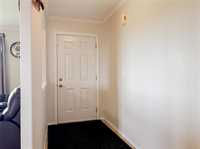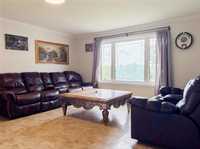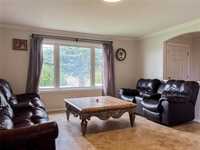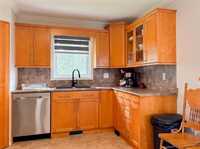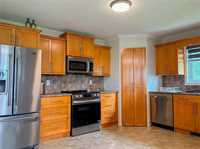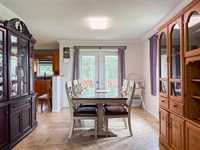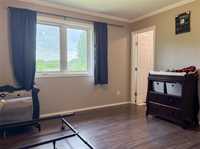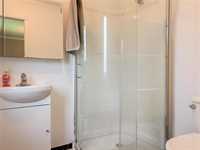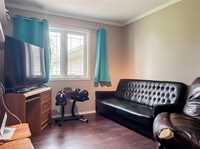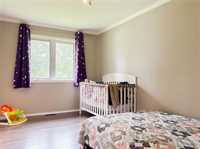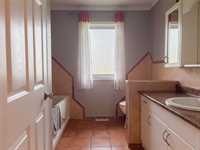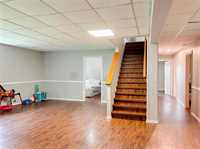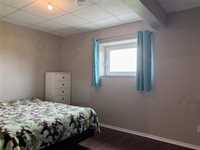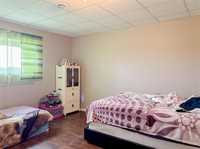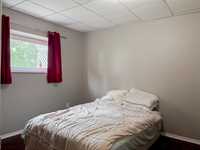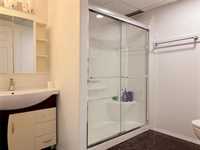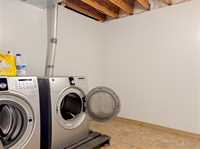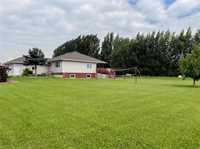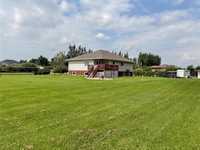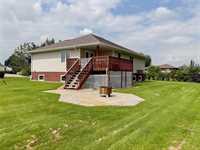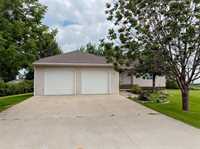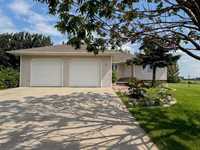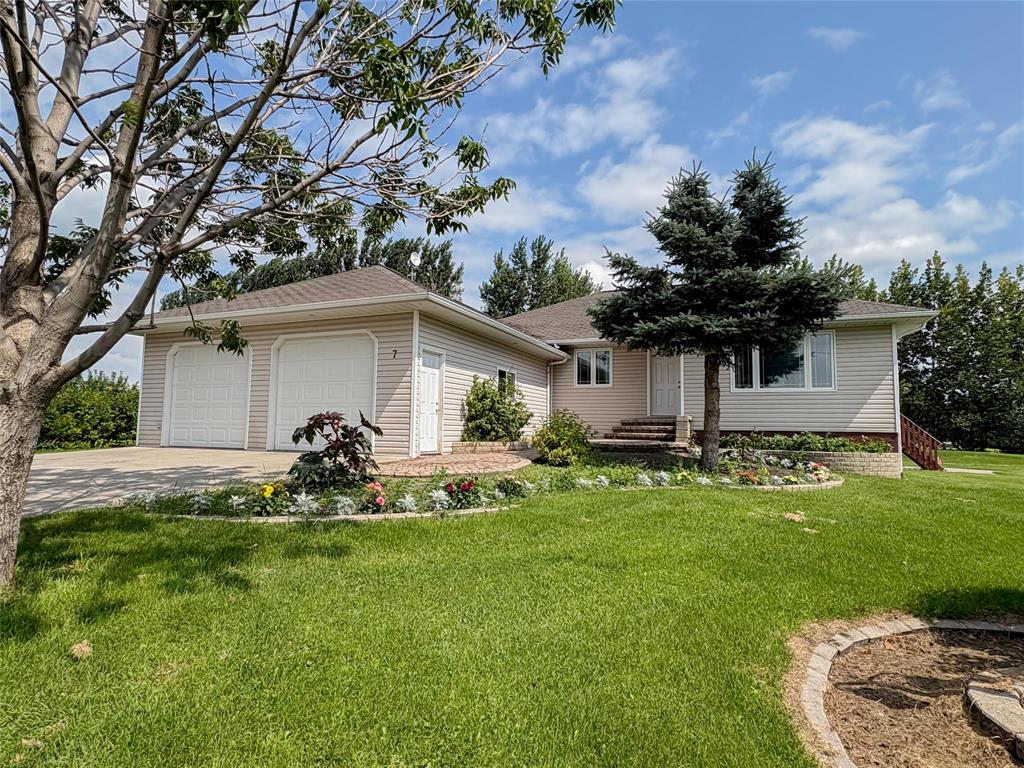
Showings Start Aug 22/25.Spacious Bi-Level Home on a Large Lot in Reinfeld!
This 1,575 sq ft bi-level home offers 6 bedrooms and is located on a quiet street in the sought-after community of Reinfeld—perfect for a growing family!
The main floor features a bright and spacious living room with a large west-facing window, a maple kitchen with corner pantry, and an open dining area that leads to a 15’9” x 16’ partially covered back deck—ideal for enjoying the outdoors. Further, the main floor hosts the primary bedroom which includes a 3pc ensuite and walk-in closet, and is complemented by 2 additional bedrooms and a 3pc main bathroom with a soaker tub.
Downstairs, the fully finished basement offers an oversized rec room, three more bedrooms, a 3pc bathroom with tiled floor and shower, a large laundry/mechanical room with ample storage, and a pantry.
Additional highlights include: 26’ x 26’ finished garage with full concrete driveway, Back deck with stairs leading to a concrete firepit area, appliances included, and a 0.75 acre yard, perfect for enjoying village life
Don't miss out on this spacious family home—schedule your private showing today! Showings Start Aug 22/25.
- Basement Development Fully Finished
- Bathrooms 3
- Bathrooms (Full) 3
- Bedrooms 6
- Building Type Bi-Level
- Built In 2005
- Exterior Vinyl
- Floor Space 1575 sqft
- Gross Taxes $4,769.14
- Land Size 0.76 acres
- Neighbourhood R35
- Property Type Residential, Single Family Detached
- Rental Equipment None
- School Division Garden Valley
- Tax Year 2025
- Features
- Air Conditioning-Central
- Deck
- Exterior walls, 2x6"
- Heat recovery ventilator
- Sump Pump
- Goods Included
- Dryer
- Dishwasher
- Refrigerator
- Garage door opener
- Garage door opener remote(s)
- Stove
- Window Coverings
- Washer
- Parking Type
- Double Attached
- Front Drive Access
- Insulated
- Paved Driveway
- Site Influences
- Paved Street
Rooms
| Level | Type | Dimensions |
|---|---|---|
| Main | Living Room | 15 ft x 15.5 ft |
| Dining Room | 11 ft x 13.5 ft | |
| Kitchen | 12 ft x 13.67 ft | |
| Primary Bedroom | 10.83 ft x 12.92 ft | |
| Three Piece Ensuite Bath | - | |
| Bedroom | 9.08 ft x 13.67 ft | |
| Bedroom | 10 ft x 11.42 ft | |
| Three Piece Bath | - | |
| Basement | Recreation Room | 18.42 ft x 23.5 ft |
| Bedroom | 9.67 ft x 13.42 ft | |
| Bedroom | 11.67 ft x 13.67 ft | |
| Bedroom | 9.83 ft x 13.08 ft | |
| Laundry Room | 9.92 ft x 15.67 ft | |
| Three Piece Bath | - |


