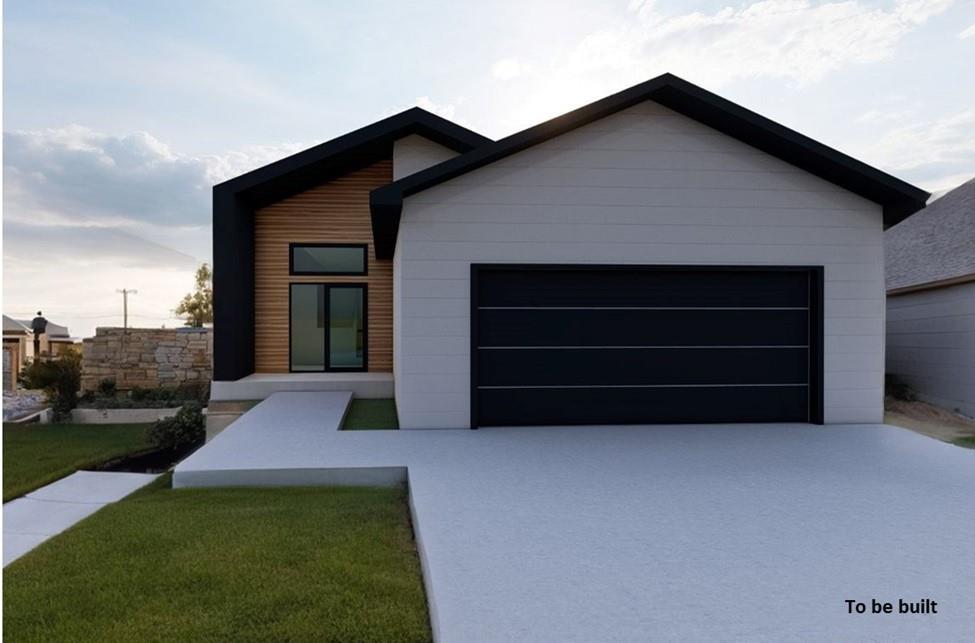
Another fantastic eye catching home to be built! Featuring central air conditioning, double attached garage, quartz counters in kitchen and bathroom, potlights in main living areas, efficient European doors and tripane tilt & turn windows and 5 Year New Home Warranty. This floor plan offers 1036 square feet of living space with 2 bedrooms and 2 bathrooms. Galley style kitchen with soft-close cabinetry, primary bedroom with 4 piece ensuite, double attached garage and ICF foundation with pony wall above grade in basement. Buy now and get your choice of colours and upgrades! Packaged and located in South Ste Anne, an easy commute from Steinbach or Winnipeg on 4 Lane Highway fully serviced with Hospital and Emergency Room.
- Basement Development Insulated
- Bathrooms 2
- Bathrooms (Full) 2
- Bedrooms 2
- Building Type Bi-Level
- Exterior Other-Remarks
- Floor Space 1036 sqft
- Frontage 61.00 ft
- Neighbourhood R06
- Property Type Residential, Single Family Detached
- Rental Equipment None
- School Division Seine River
- Tax Year 2025
- Features
- Air Conditioning-Central
- Heat recovery ventilator
- Sump Pump
- Goods Included
- Water Softener
- Parking Type
- Double Attached
- Site Influences
- Paved Street
Rooms
| Level | Type | Dimensions |
|---|---|---|
| Main | Foyer | 10.08 ft x 5.17 ft |
| Kitchen | 8.33 ft x 11.5 ft | |
| Dining Room | 10.08 ft x 11.58 ft | |
| Living Room | 13.33 ft x 10.83 ft | |
| Primary Bedroom | 12.67 ft x 12.58 ft | |
| Four Piece Ensuite Bath | - | |
| Bedroom | 9.42 ft x 10.5 ft | |
| Four Piece Bath | - |

