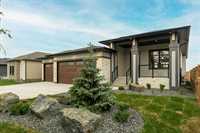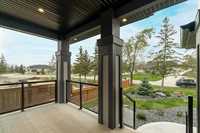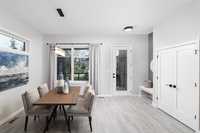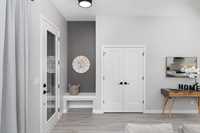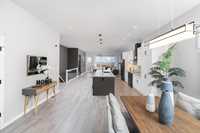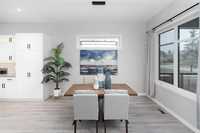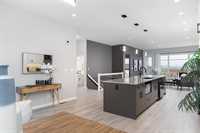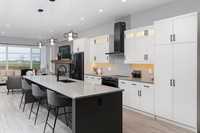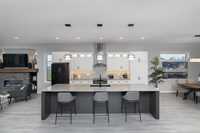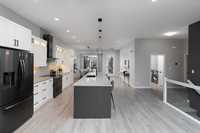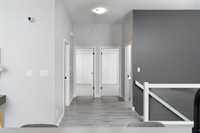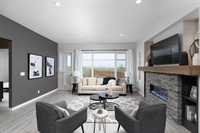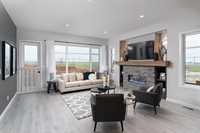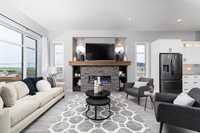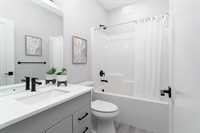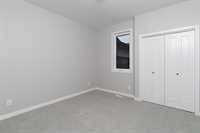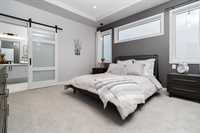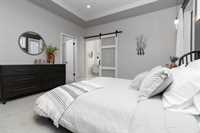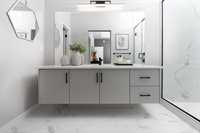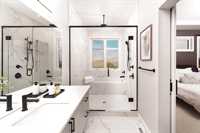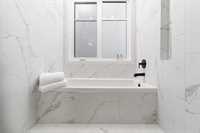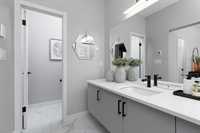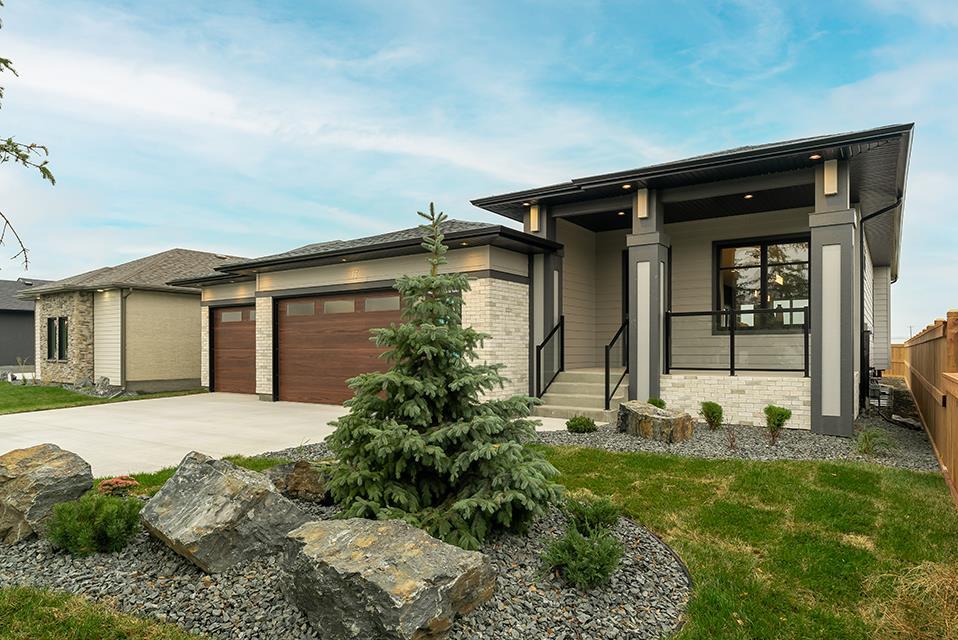
Lake Home with Incredible views- Complete with Walkout Basement for Under 700K!! Modern Bungalow plan, with 3 bedrooms, Two full baths, oversized double car garage. The main & Second levels boasts 9' ceilings, and incredible lake views from the island kitchen, spacious eating area, and entertaining great room. Located close to walking trails and playgrounds. Price includes walk out basement, Quality vinyl Plank flooring, and quartz kitchen counters. Discover how amazing life in La Salle can be for you. This home hasn't begun construction yet, so there's still time to customize. Call Today! NOTE: Photos shown are of a previous show home of the same model, and some features may be an upgrade-not included in the listed price.
- Basement Development Insulated
- Bathrooms 2
- Bathrooms (Full) 2
- Bedrooms 3
- Building Type Bungalow
- Depth 180.00 ft
- Exterior Stone, Stucco
- Floor Space 1758 sqft
- Frontage 70.00 ft
- Neighbourhood Prairieview
- Property Type Residential, Single Family Detached
- Rental Equipment None
- School Division Seine River
- Tax Year 25
- Features
- Closet Organizers
- Exterior walls, 2x6"
- High-Efficiency Furnace
- Heat recovery ventilator
- Laundry - Second Floor
- Sump Pump
- Parking Type
- Double Attached
- Site Influences
- Golf Nearby
- Lakefront
- Lake View
- Not Landscaped
- Playground Nearby
Rooms
| Level | Type | Dimensions |
|---|---|---|
| Main | Dining Room | 11.25 ft x 13 ft |
| Kitchen | 15.58 ft x 17.25 ft | |
| Great Room | 16.67 ft x 17 ft | |
| Primary Bedroom | 17.75 ft x 13 ft | |
| Bedroom | 10.67 ft x 11.83 ft | |
| Bedroom | 10.67 ft x 11.33 ft | |
| Four Piece Bath | - | |
| Four Piece Bath | - |


