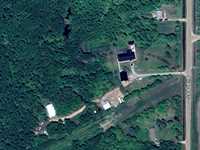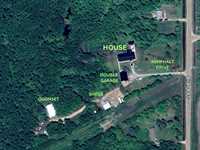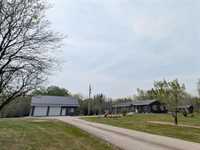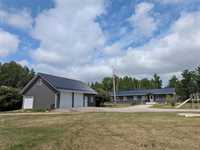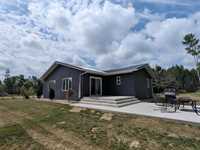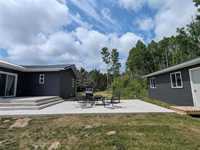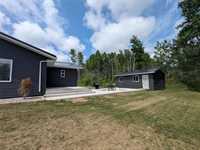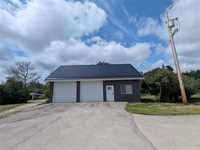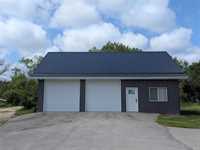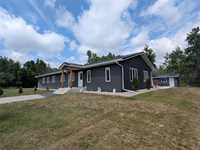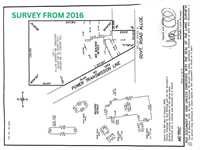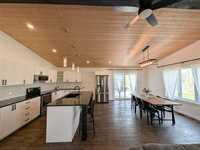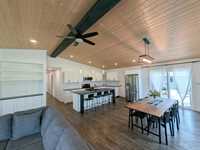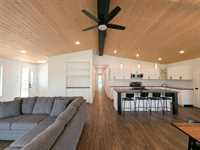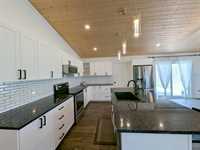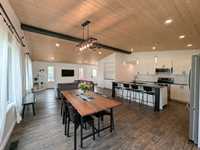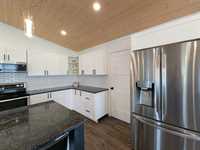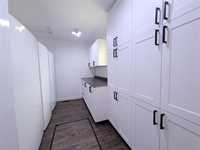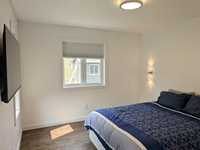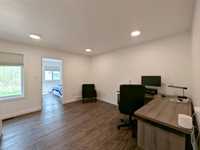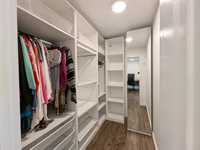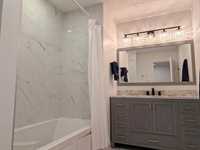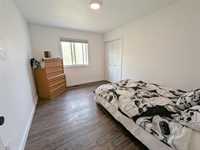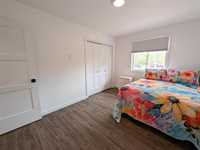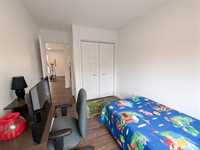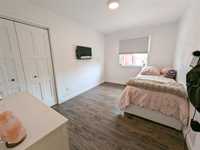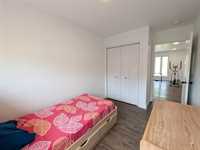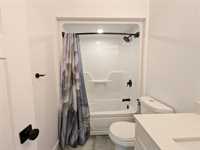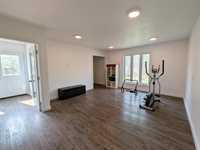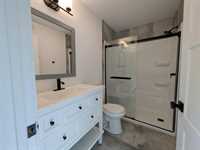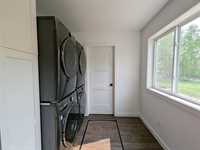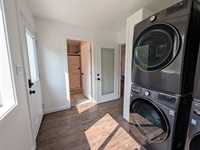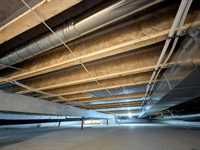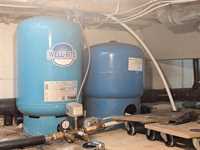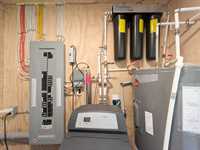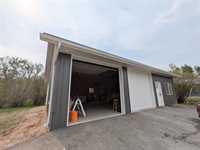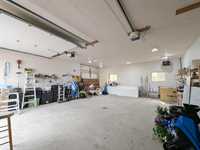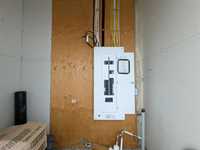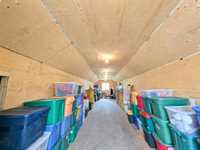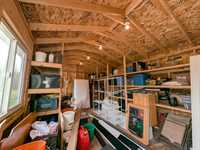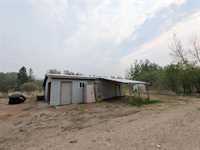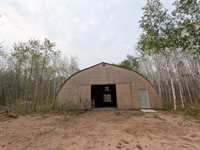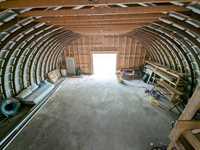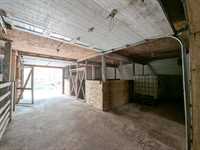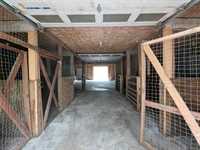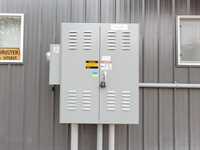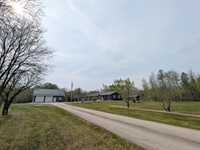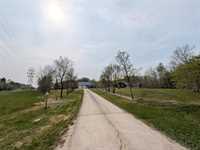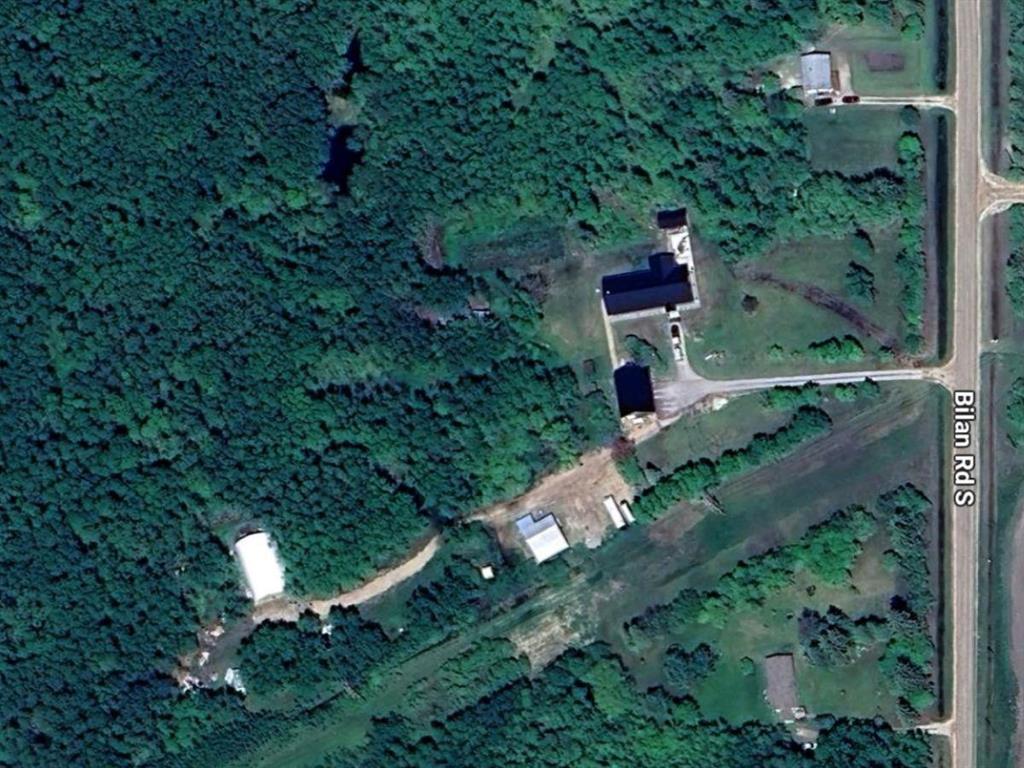
Rare 2785 SF bungalow on 10 beautiful acres of mature trees and lawns in west Lac du Bonnet. Purpose-built in 2022 as a group care home, the unique layout offers 7 bedrooms and 3 full bathrooms—an ideal setup for extra-large families, multigenerational living, or continued use as a group care facility. The showstopping great room features soaring vaulted ceilings and large windows, a wonderful space for gathering, dining and cooking. The kitchen is a chef’s dream: granite, high-end appliances, a massive butler’s pantry. Patio doors lead to an expansive concrete patio. The main suite offers a private bedroom, adjoining den, walk-in closet and premium ensuite bath. There are 6 other tidy bedrooms with closets and a second full bath. At the back of the home, a cozy second living area connects to the third full bath, a laundry room with 2 washers & 2 dryers, mechanicals and back door. Outside, it's a hobbyist’s paradise: double heated garage with office, 3 piece bath rough-in and loft (2022) PLUS 60’x40’ quonset with heated pens plus other sheds, mature lawns & trees. Long-term security & sustainability: 400 amp service, 45’ well, 2000 gal. concrete septic tank. For more upgrades & details click links.
- Bathrooms 3
- Bathrooms (Full) 3
- Bedrooms 7
- Building Type Bungalow
- Built In 2022
- Exterior Vinyl
- Floor Space 2785 sqft
- Gross Taxes $5,089.00
- Land Size 10.00 acres
- Neighbourhood Lac Du Bonnet
- Property Type Residential, Single Family Detached
- Rental Equipment None
- Tax Year 24
- Features
- Air Conditioning-Central
- Engineered Floor Joist
- High-Efficiency Furnace
- Heat recovery ventilator
- Jetted Tub
- Laundry - Main Floor
- Main floor full bathroom
- Microwave built in
- Sump Pump
- Vacuum roughed-in
- Workshop
- Goods Included
- Dryers - Two
- Dishwasher
- Refrigerator
- Garage door opener
- Garage door opener remote(s)
- Microwave
- See remarks
- Play structure
- Storage Shed
- Stove
- Surveillance System
- Washers - Two
- Water Softener
- Parking Type
- Double Detached
- Insulated
- Oversized
- Paved Driveway
- Recreational Vehicle
- Site Influences
- Country Residence
- Paved Lane
- Landscape
- Private Setting
- Private Yard
Rooms
| Level | Type | Dimensions |
|---|---|---|
| Main | Great Room | 32 ft x 22.3 ft |
| Pantry | 12 ft x 8.8 ft | |
| Primary Bedroom | 12 ft x 10 ft | |
| Bedroom | 13.4 ft x 9.3 ft | |
| Bedroom | 13.4 ft x 9.3 ft | |
| Bedroom | 13.4 ft x 9.3 ft | |
| Bedroom | 13.4 ft x 8.3 ft | |
| Bedroom | 13.4 ft x 8.3 ft | |
| Bedroom | 13.4 ft x 10.1 ft | |
| Family Room | 13.8 ft x 13.4 ft | |
| Mudroom | 16 ft x 8 ft | |
| Five Piece Ensuite Bath | - | |
| Four Piece Bath | - | |
| Three Piece Bath | - | |
| Den | 13.4 ft x 12.7 ft |


