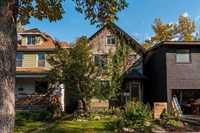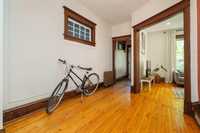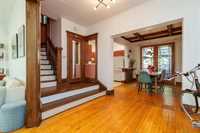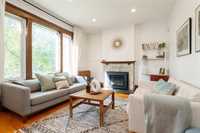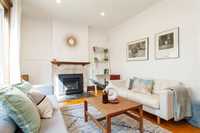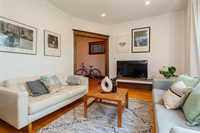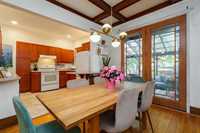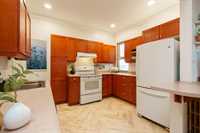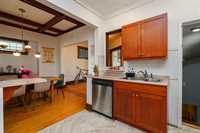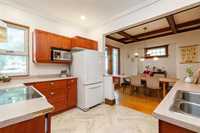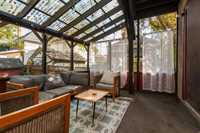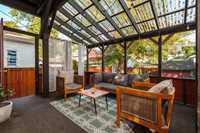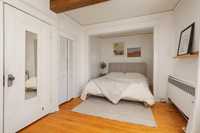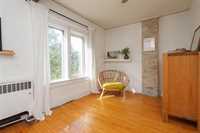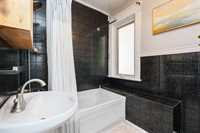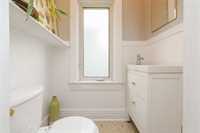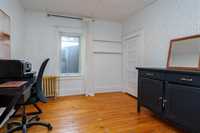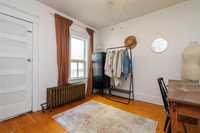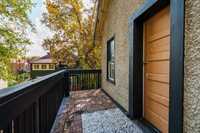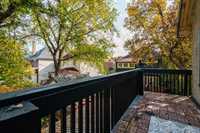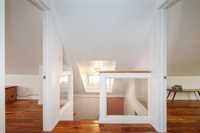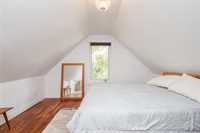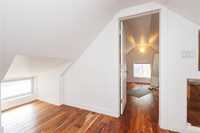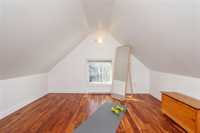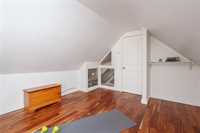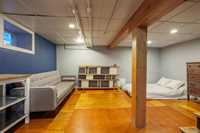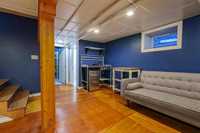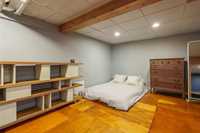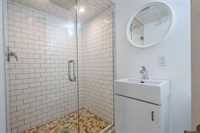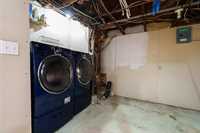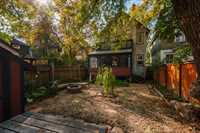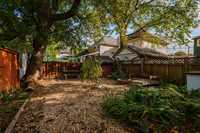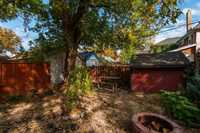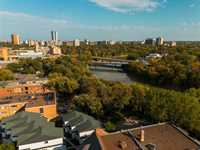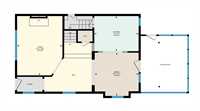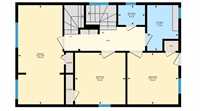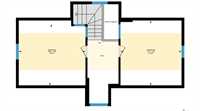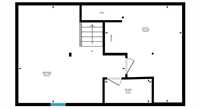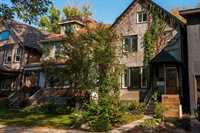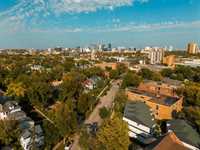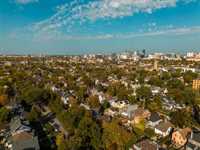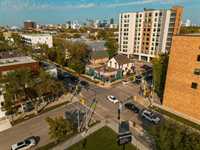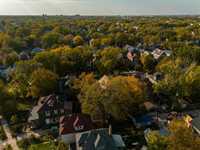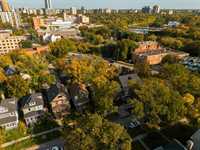Offers anytime, start living the Wolseley lifestyle today! Welcome to this well-priced and spacious family home, located just 2 houses off desirable Wolseley Avenue on a quiet, tree-lined street. Full of character & updates, this 5-bedroom, 2.5-bath property offers flexible living across 4 levels—ideal for families, investors, or anyone who appreciates the unique charm of Wolseley. The main floor features original hardwoods, a cozy living room w gas fireplace, a formal dining room, updated kitchen and French doors to a screened-in sunroom—perfect for morning coffee or evening relaxation. Upstairs holds a primary bedroom, full bath with separate water closet, and two more bedrooms, including one with a private west-facing balcony. The third-floor loft adds two bedrooms plus an office nook—great for a growing family or work-from-home. The finished basement offers a rec room, kitchenette, 3-piece bath, laundry, and storage—with potential for a granny suite. Outdoors enjoy a fenced backyard with mature landscaping, shed, and space for entertaining or pets. Highlights include a durable metal roof, screened outdoor living, and a walkable location near schools, shops, and parks in the heart of Wolseley.
- Bathrooms 3
- Bathrooms (Full) 2
- Bathrooms (Partial) 1
- Bedrooms 5
- Building Type Two and a Half
- Built In 1911
- Exterior Stucco
- Fireplace Brick Facing, Insert
- Fireplace Fuel Gas
- Floor Space 1620 sqft
- Gross Taxes $4,921.99
- Neighbourhood Wolseley
- Property Type Residential, Single Family Detached
- Remodelled Basement, Bathroom, Electrical, Flooring, Kitchen, Roof Coverings, Windows
- Rental Equipment None
- Tax Year 2025
- Features
- Balcony - One
- High-Efficiency Furnace
- Patio
- Porch
- Goods Included
- Blinds
- Dryer
- Dishwasher
- Refrigerator
- Microwave
- Storage Shed
- Stove
- Washer
- Parking Type
- Other remarks
- Site Influences
- Fenced
- Landscaped patio
- No Back Lane
- Playground Nearby
- Private Yard
- Shopping Nearby
- Public Transportation
- Treed Lot
Rooms
| Level | Type | Dimensions |
|---|---|---|
| Main | Living Room | 15.2 ft x 11.6 ft |
| Dining Room | 11.2 ft x 11.1 ft | |
| Kitchen | 11.3 ft x 9 ft | |
| Upper | Primary Bedroom | 19.4 ft x 8.9 ft |
| Bedroom | 10.1 ft x 9.9 ft | |
| Bedroom | 10.1 ft x 9.8 ft | |
| Two Piece Bath | 5.2 ft x 3.9 ft | |
| Three Piece Bath | 8.9 ft x 6 ft | |
| Third | Bedroom | 12.7 ft x 11.7 ft |
| Bedroom | 12.5 ft x 11.6 ft | |
| Basement | Recreation Room | 18.2 ft x 16.7 ft |
| Three Piece Bath | 8 ft x 4.1 ft | |
| Utility Room | 16.6 ft x 13.1 ft |


