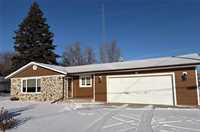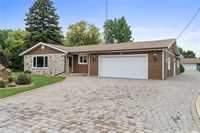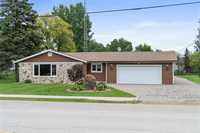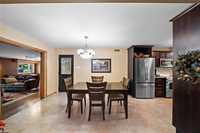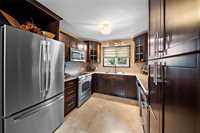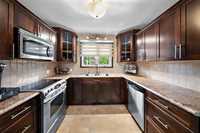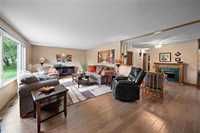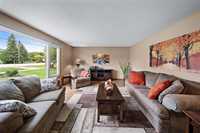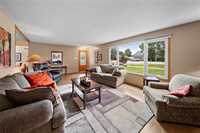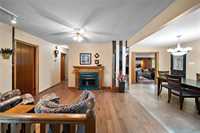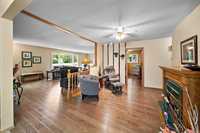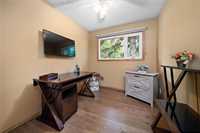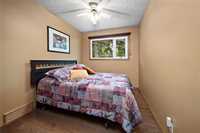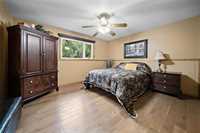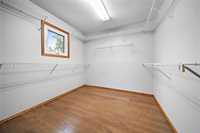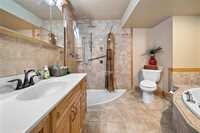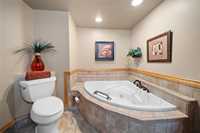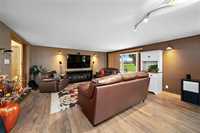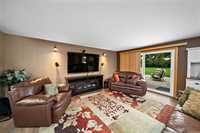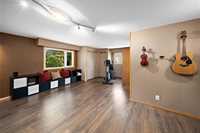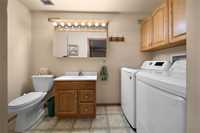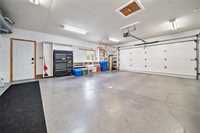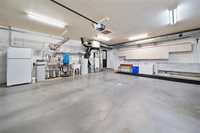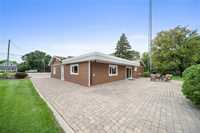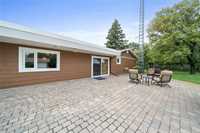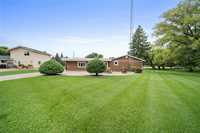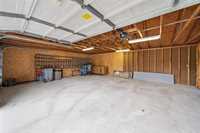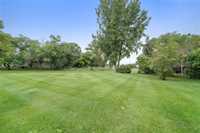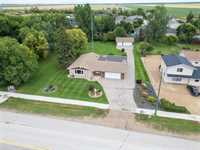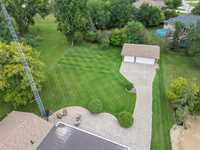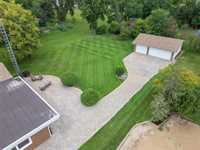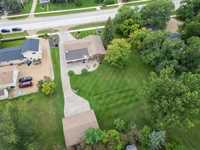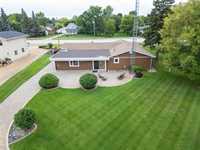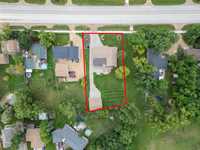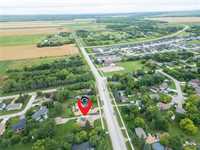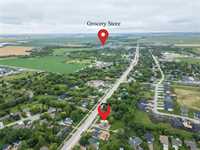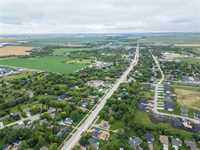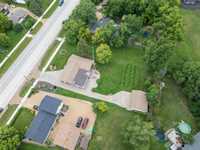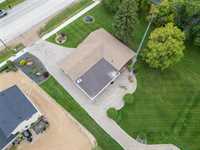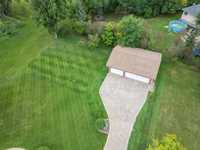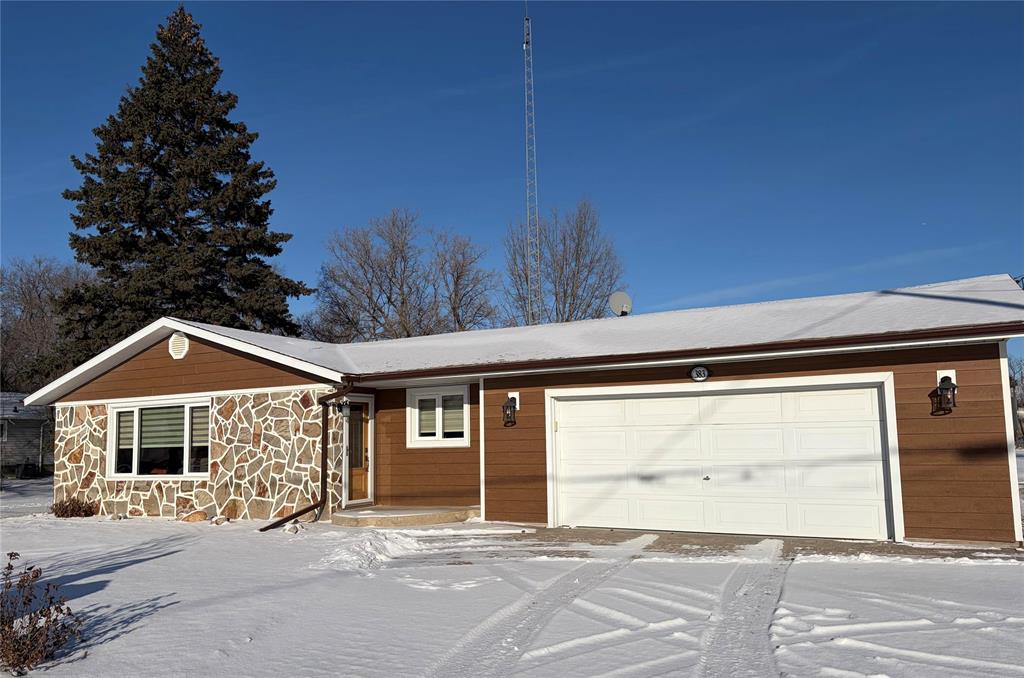
**CLICK MULTIMEDIA TAB FOR VIDEO TOUR** Move in before winter! Welcome to 383 Central Ave in Ste Anne! This immaculately kept one-owner home is sure to impress. Offering 2059 SF of beautifully maintained living space, this 4-bed, 1.5-bath home provides plenty of room for the whole family. Each room has its own unique charm: The spacious kitchen features luxurious cabinetry and ample workspace. The cozy living room is perfect for unwinding after a busy day. Down the hall are four generous sized bedrooms. The gorgeous 4-pc bath boasts a jacuzzi tub and stunning tiled shower. One of the true highlights of this home is the large rec room, ideal for movie nights or watching the big game! You’ll also appreciate the convenient 2-pc bath with laundry. Additional features inc: Heated/insulated DBL att garage, triple det garage, Central A/C, underground sprinkler system, reverse osmosis water system, Paver/cobblestone driveway. Recent updates: Flat roof over rec room (2024), New well (2021) shingles & rafters (2015).
No corners were cut when this home was built and it’s been lovingly cared for over the years!! Have a great week & make this beautiful home yours today!
- Bathrooms 2
- Bathrooms (Full) 1
- Bathrooms (Partial) 1
- Bedrooms 4
- Building Type Bungalow
- Built In 1968
- Exterior Composite, Other-Remarks
- Floor Space 2059 sqft
- Gross Taxes $4,499.49
- Neighbourhood R06
- Property Type Residential, Single Family Detached
- Rental Equipment None
- School Division Seine River
- Tax Year 2025
- Features
- Air Conditioning-Central
- Closet Organizers
- Heat recovery ventilator
- Sprinkler System-Underground
- Goods Included
- Blinds
- Dryer
- Dishwasher
- Refrigerator
- Garage door opener
- Garage door opener remote(s)
- Microwave
- Stove
- TV Wall Mount
- Window Coverings
- Washer
- Water Softener
- Parking Type
- Double Attached
- Triple Detached
- Heated
- Site Influences
- Golf Nearby
- Landscape
- Playground Nearby
- Shopping Nearby
Rooms
| Level | Type | Dimensions |
|---|---|---|
| Main | Living Room | 14 ft x 25.5 ft |
| Bedroom | 8 ft x 12.17 ft | |
| Bedroom | 8.25 ft x 12.17 ft | |
| Primary Bedroom | 14.25 ft x 12.17 ft | |
| Other | 11 ft x 13.25 ft | |
| Four Piece Bath | - | |
| Bedroom | 9.33 ft x 13 ft | |
| Kitchen | 10.17 ft x 9.67 ft | |
| Dining Room | 13.08 ft x 9.67 ft | |
| Family Room | 18 ft x 33.33 ft | |
| Two Piece Bath | - |


