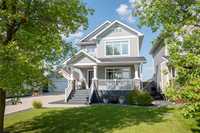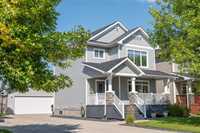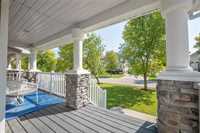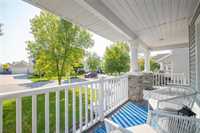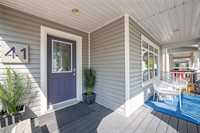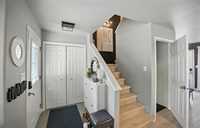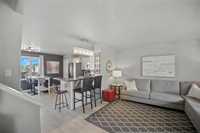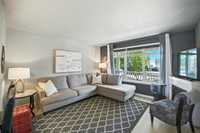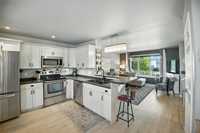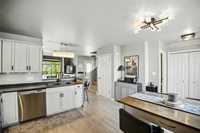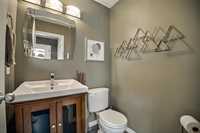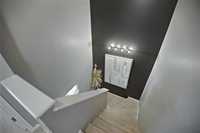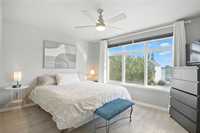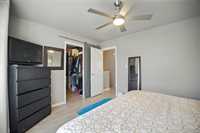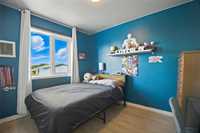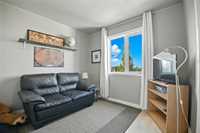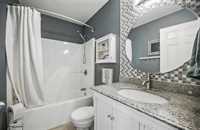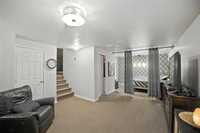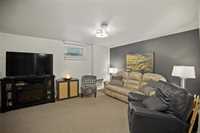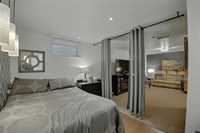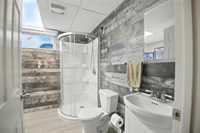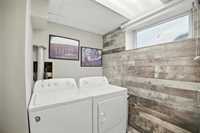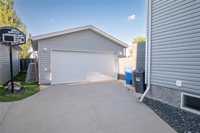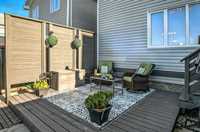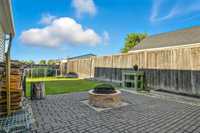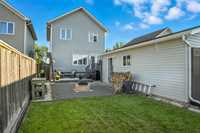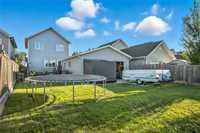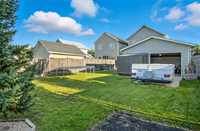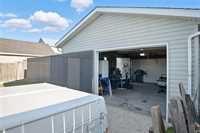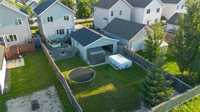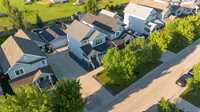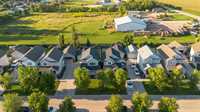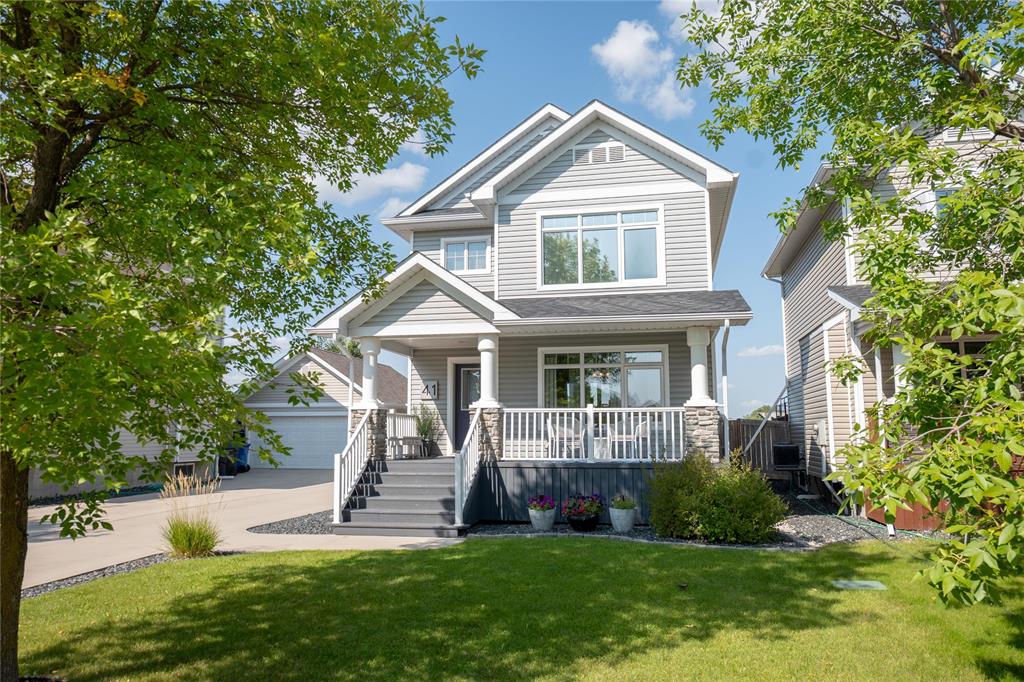
Open House Saturday, October 4th 2:30pm - 4:00pm. Back on Market! Welcome to this beautiful Two Story home located on an amazing street in Niverville Manitoba! This 1,152 SqFt house features 3 bedrooms, 2.5 bathrooms a cute front porch and backs onto a green space! Walk into the foyer area flowing into your living room with newer laminate flooring and large windows allowing in an abundance of natural light! The L style kitchen overlooks the living area which is great for entertaining! Kitchen has oak cabinets, large pantry and laminate counter tops. Half bathroom just off the dining area. Upstairs you will find your primary bedroom with walk in closet, 2 other bedrooms and a 4 piece bathroom. The basement is fully finished with a recreation room, potential for a 4th bedroom (currently separated with a curtain) multiple storage rooms, and 3 piece bathroom that shares with the laundry! Detached is newer (20'x24') double car garage with a back garage door to make moving your toys a breeze! The backyard is fully landscaped and fenced with a sitting area as well as a fireplace for those late nights! No back yard neighbors! Great opportunity to get into the housing market with this gem of a property!
- Basement Development Fully Finished
- Bathrooms 3
- Bathrooms (Full) 2
- Bathrooms (Partial) 1
- Bedrooms 3
- Building Type Two Storey
- Built In 2007
- Depth 130.00 ft
- Exterior Vinyl
- Floor Space 1152 sqft
- Frontage 42.00 ft
- Gross Taxes $3,846.77
- Neighbourhood R07
- Property Type Residential, Single Family Detached
- Rental Equipment None
- School Division Hanover
- Tax Year 2025
- Total Parking Spaces 5
- Features
- Air Conditioning-Central
- No Pet Home
- No Smoking Home
- Porch
- Sump Pump
- Goods Included
- Blinds
- Dryer
- Dishwasher
- Refrigerator
- Garage door opener
- Garage door opener remote(s)
- Microwave
- Storage Shed
- Stove
- Washer
- Parking Type
- Double Detached
- Front Drive Access
- Oversized
- Site Influences
- Fenced
- Paved Street
Rooms
| Level | Type | Dimensions |
|---|---|---|
| Main | Kitchen | 9.1 ft x 9.1 ft |
| Dining Room | 11.04 ft x 6.04 ft | |
| Living Room | 13.01 ft x 13 ft | |
| Two Piece Bath | - | |
| Upper | Primary Bedroom | 13 ft x 10.11 ft |
| Bedroom | 10.03 ft x 8.1 ft | |
| Bedroom | 9.09 ft x 9.04 ft | |
| Walk-in Closet | 7.07 ft x 4.07 ft | |
| Four Piece Bath | - | |
| Basement | Recreation Room | 17.9 ft x 13 ft |
| Den | 11.04 ft x 710 ft | |
| Three Piece Bath | - |


