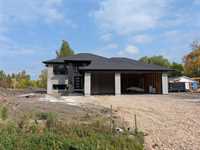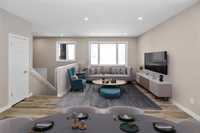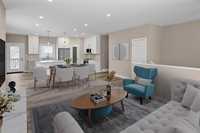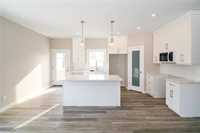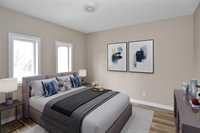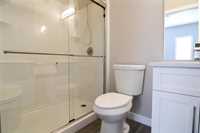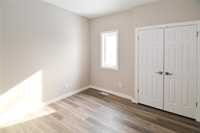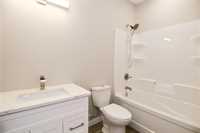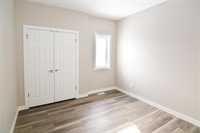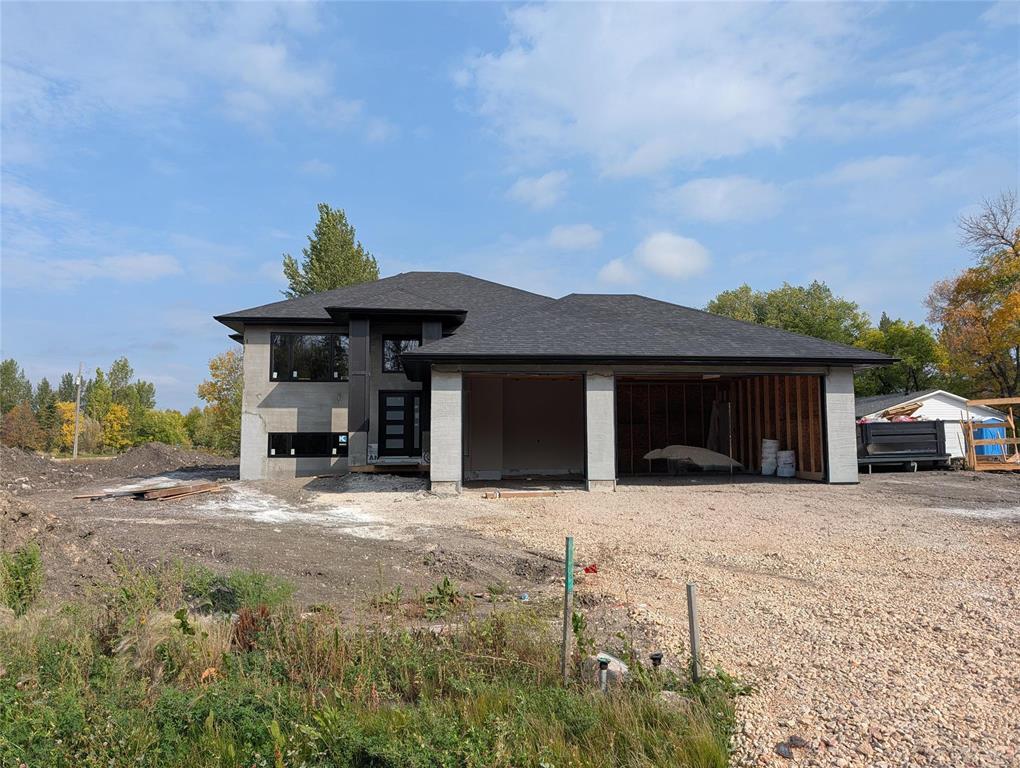
Brand New Build in Ile Des Chenes! Discover the charm of country living just minutes from the city! Situated on a 100' x 149' lot in a quiet 9-lot cul-de-sac w/mature shelter belt, this new bi-level offers 1,295 sqft of modern comfort. The open main floor boasts 9-ft ceilings & large windows. Spacious Great room w/pot lights & picture window, custom kitchen features shaker cabinetry, quartz counters, soft-close drawers, island seating, walk-in pantry — plus access to a future sun deck. The dining room’s west-facing window is the perfect spot to enjoy sunsets. The primary suite includes a wicc & 4-pc ensuite. Two additional bedrooms w/double closets & another full bath complete the main floor. Built on a piled ICF foundation w/wood structural basement floor & large egress windows, the basement is ready for your finishing touch. HEF gas furnace & central A/C ensure year-round comfort. Outside, a 32' x 26' triple attached garage provides room for vehicles & storage, with a low-maintenance exterior w/cement board siding, stucco & cultured stone for lasting curb appeal. Backed by a 5-Year New Home Blanket Warranty & 1-Year Builder’s Warranty. Construction underway — secure your brand-new home today!
- Basement Development Insulated, Unfinished
- Bathrooms 2
- Bathrooms (Full) 2
- Bedrooms 3
- Building Type Bi-Level
- Built In 2025
- Depth 149.00 ft
- Exterior Brick & Siding, Stucco
- Floor Space 1295 sqft
- Frontage 100.00 ft
- Neighbourhood R07
- Property Type Residential, Single Family Detached
- Rental Equipment None
- School Division Seine River
- Tax Year 25
- Features
- Air Conditioning-Central
- Exterior walls, 2x6"
- High-Efficiency Furnace
- Heat recovery ventilator
- Smoke Detectors
- Sump Pump
- Structural wood basement floor
- Goods Included
- Garage door opener
- Garage door opener remote(s)
- Parking Type
- Triple Attached
- Front Drive Access
- Garage door opener
- Site Influences
- Country Residence
- Paved Street
Rooms
| Level | Type | Dimensions |
|---|---|---|
| Main | Great Room | 16.07 ft x 18.5 ft |
| Eat-In Kitchen | 19.58 ft x 13.5 ft | |
| Bedroom | 9.67 ft x 9.83 ft | |
| Bedroom | 9.67 ft x 9.83 ft | |
| Four Piece Bath | 8.75 ft x 5 ft | |
| Primary Bedroom | 12.08 ft x 11.75 ft | |
| Four Piece Ensuite Bath | 7.75 ft x 5 ft | |
| Lower | Foyer | 9.83 ft x 4.42 ft |


