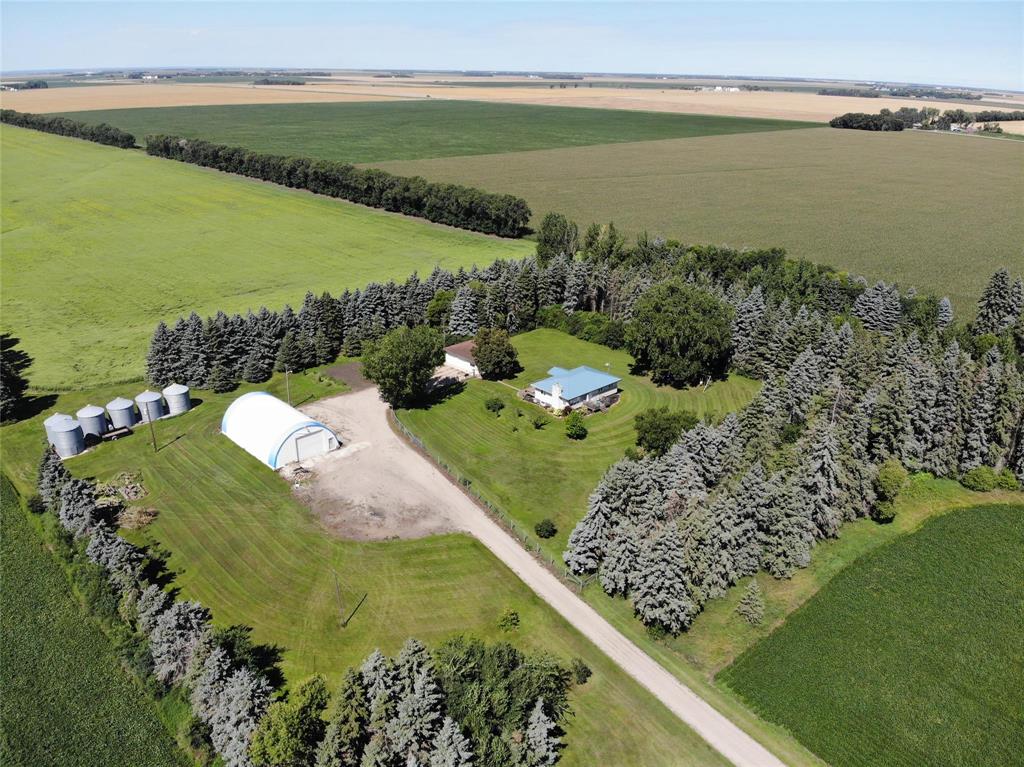Klos Realty Ltd.
P.O. Box 429, Carman, MB, R0G 0J0

This Beautiful Acreage is in a Great Central Location to Roland,Carman & Winkler! 8.20 Acres to Enjoy-A Private Yard with Mature Trees,Shelter Belt plus Many Trails to Explore! Lots of Room at the Back Entrance,New Mudroom built in 2021 has Blt. In Storage & convenient 2-pce Bath steps away! Stunning Open Concept Floor Plan-Featuring Numerous Windows,Potlights,Updated Kitchen,Upgraded Vinyl Plank Flooring,New Trim,Paint & More! Relax in the Living Room in front of the Woodstove! A Dream Kitchen-Huge Island w/room for seating plus an extra sink,Pantry,Coffee Bar,Blt. In Dishwasher,Quartz Countertop,New Hood Vent to be installed! A Patio Door leads to the Deck! Down the Hall to 3 Bdrms & a Stylish New Bath Complete with a Walk-in Shower! In 2019 Weeping Tile,membrane & styrofoam insulation installed.Basement Renos since include a Rec. Rm,4th Bdrm,New 4-pce Bath,Laundry & Storage(suspended ceiling included) New 200 amp panel & Furnace in 2013,C/A(2018),Metal Roof(2015)… Heated 24 x 36 Garage(Heated Workshop Space Inside) 60 x 37 Biotech Shed-Cement Floor & Over- Head 14 x 16 Door! Municipal Water! Greenhouse,Raspberries,Apple Trees,Plum Trees,Chokecherries,Saskatoons & Fenced in Front Yard!
| Level | Type | Dimensions |
|---|---|---|
| Main | Two Piece Bath | - |
| Three Piece Bath | - | |
| Bedroom | 10.2 ft x 8.2 ft | |
| Bedroom | 10.11 ft x 10 ft | |
| Primary Bedroom | 13 ft x 12.4 ft | |
| Living Room | 22 ft x 13.1 ft | |
| Kitchen | 13.8 ft x 12.4 ft | |
| Dining Room | 13 ft x 8.8 ft | |
| Mudroom | 18.3 ft x 4.4 ft | |
| Basement | Four Piece Bath | - |
| Bedroom | 9.3 ft x 11.2 ft | |
| Storage Room | 7.4 ft x 6.7 ft | |
| Laundry Room | 12.9 ft x 8.5 ft | |
| Recreation Room | 30 ft x 12.6 ft | |
| Recreation Room | 22.6 ft x 12.7 ft |