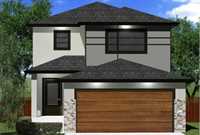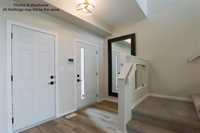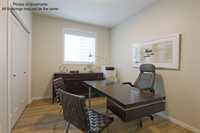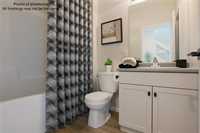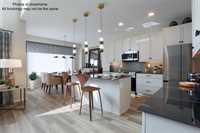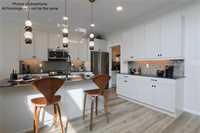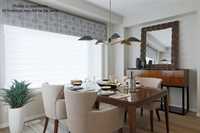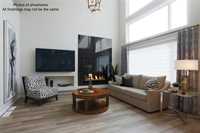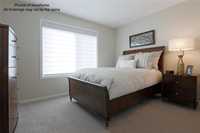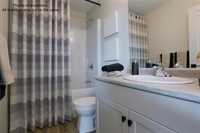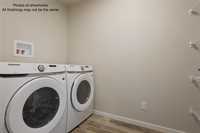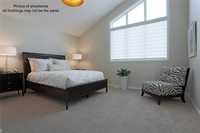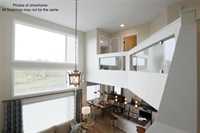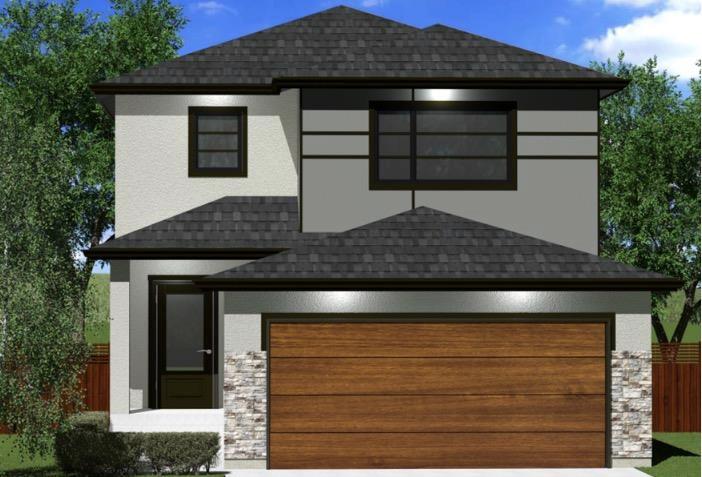
Welcome home to the Hazel - Hilton Homes' most popular plan & for good reason. It has many sought after features that today's buyer is looking for. This home features 9' ceilings on the main floor & soaring 17' ceilings in the great room open to above area. There's a bedroom & full bathroom on the main floor as well as an open concept living area. The kitchen features 41" upper cabinets, SS microwave hood fan, large island, LED disc lights, pendant lights & HUGE pantry (or convert it to a spice kitchen). Upstairs features 3 ample sized bedrooms, incl the master bedroom with its 3 piece ensuite w/ standing shower. There is also 2nd level laundry. There are two glass panels on the 2nd level overlooking the great room. There is a SIDE ENTRANCE to the basement & rough in laundry drain and bathroom plumbing for future development. LVP on the main floor (except for bedroom) & carpet upgrade also included in the price. Situated on a pie shape lot with West facing backyard. Just a short walk to Sir Robert Borden Park/playground. This home is to be built. Photos are of former showhome and not all finishings will be the same.
- Basement Development Insulated, Unfinished
- Bathrooms 3
- Bathrooms (Full) 3
- Bedrooms 4
- Building Type Two Storey
- Built In 2025
- Exterior Composite, Stone, Stucco
- Floor Space 1857 sqft
- Neighbourhood Devonshire Park
- Property Type Residential, Single Family Detached
- Rental Equipment None
- School Division River East Transcona (WPG 72)
- Tax Year 25
- Features
- Hood Fan
- High-Efficiency Furnace
- Heat recovery ventilator
- Laundry - Second Floor
- Main floor full bathroom
- Smoke Detectors
- Goods Included
- Dishwasher
- Microwave
- Parking Type
- Double Attached
- Front Drive Access
- Paved Driveway
- Site Influences
- Paved Street
- Playground Nearby
Rooms
| Level | Type | Dimensions |
|---|---|---|
| Main | Bedroom | 12 ft x 9.25 ft |
| Kitchen | 12 ft x 12 ft | |
| Four Piece Bath | - | |
| Great Room | 13 ft x 15 ft | |
| Dining Room | 12 ft x 10 ft | |
| Upper | Primary Bedroom | 15 ft x 12.08 ft |
| Three Piece Ensuite Bath | - | |
| Laundry Room | 5.25 ft x 8.67 ft | |
| Bedroom | 11 ft x 9 ft | |
| Four Piece Bath | - | |
| Bedroom | 12 ft x 10 ft |


