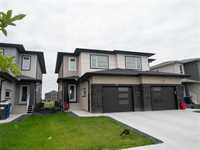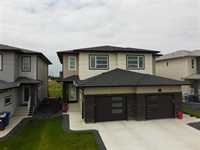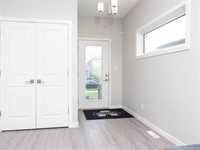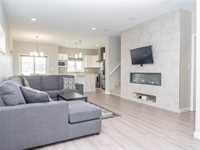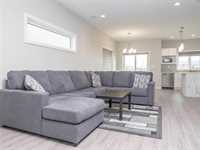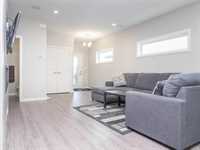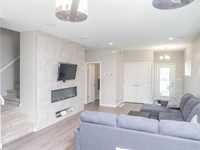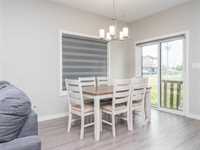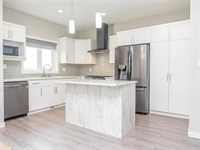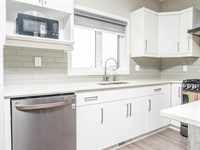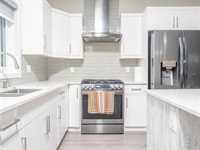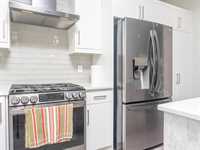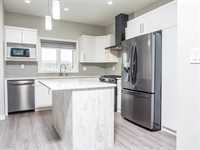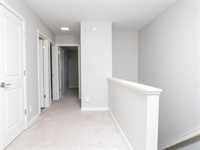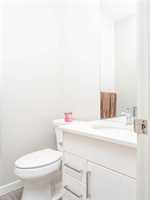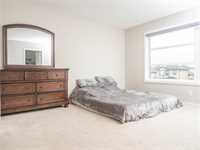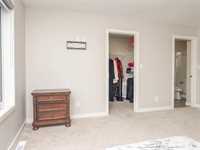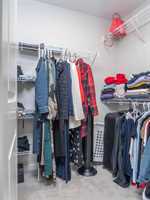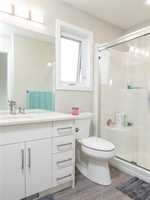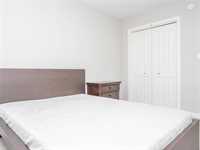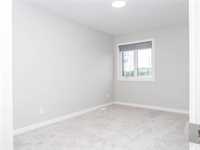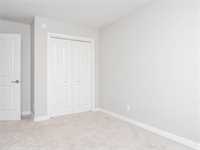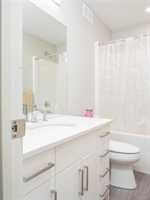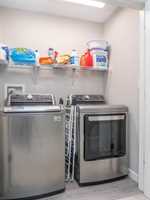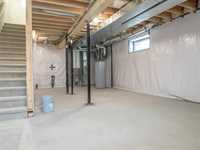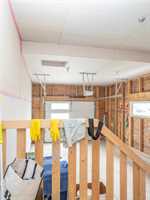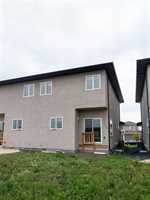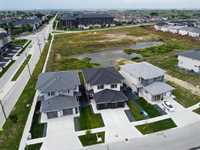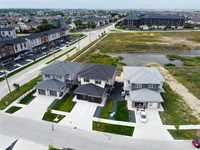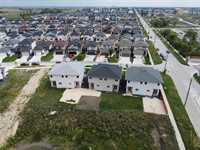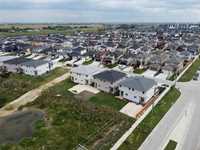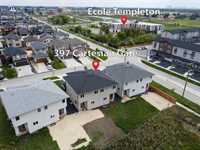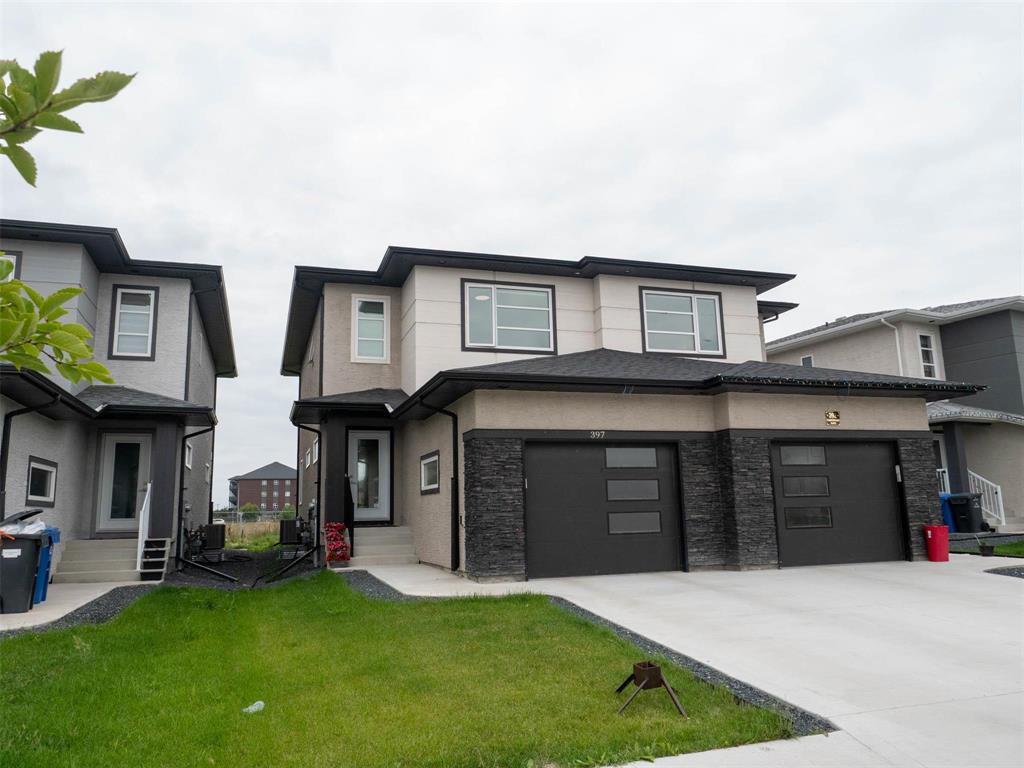
S/S Now. OTP August 27th, Wednesday evening. OPEN HOUSE SUNDAY, August 24th, 2-4 PM. Ready to move in, 1552 sq. ft. This two-storey duplex home features a spacious great room adjacent to the open-concept kitchen and dining area. The 2nd floor offers two large bedrooms, including a generous master with a walk-in closet, and a 2nd-floor laundry. Many upgrades include an entertainment unit with electric fireplace, ceiling speakers, quartz countertops, pile foundation, driveway and sidewalk, Delta Wrap, LED lighting, Decora light switches, pot lights, Kohler plumbing fixtures and sinks, smooth white-painted ceilings, insulated garage door with glass insert and opener, 9 ft ceilings on the main floor, 9 ft basement ceiling, modern front elevation, kitchen island with under-cabinet lighting, soft-close cabinets, rough-in camera wires, and more. The unfinished basement is ready for your personal touch & additional features include a side entrance to the basement. It's close to all amenities! Why build and wait? Just move in and enjoy! Don't delay, book your appointment today.
- Basement Development Insulated
- Bathrooms 3
- Bathrooms (Full) 2
- Bathrooms (Partial) 1
- Bedrooms 3
- Building Type Two Storey
- Built In 2022
- Depth 111.00 ft
- Exterior Stone, Stucco, Wood Siding
- Fireplace Tile Facing
- Fireplace Fuel Electric
- Floor Space 1552 sqft
- Frontage 25.00 ft
- Gross Taxes $5,482.74
- Neighbourhood Amber Gates
- Property Type Residential, Single Family Attached
- Rental Equipment None
- School Division Seven Oaks (WPG 10)
- Tax Year 2025
- Total Parking Spaces 3
- Features
- Air Conditioning-Central
- Central Exhaust
- Exterior walls, 2x6"
- Garburator
- Hood Fan
- High-Efficiency Furnace
- Heat recovery ventilator
- Laundry - Second Floor
- No Pet Home
- No Smoking Home
- Sump Pump
- Goods Included
- Blinds
- Dryer
- Dishwasher
- Refrigerator
- Garage door opener
- Garage door opener remote(s)
- Microwave
- Stove
- TV Wall Mount
- Washer
- Parking Type
- Single Attached
- Front Drive Access
- Garage door opener
- Insulated garage door
- Site Influences
- Golf Nearby
- Landscape
- Playground Nearby
- Public Swimming Pool
- Shopping Nearby
- Public Transportation
Rooms
| Level | Type | Dimensions |
|---|---|---|
| Main | Great Room | 14.67 ft x 13.42 ft |
| Dining Room | 10.92 ft x 8 ft | |
| Kitchen | 13.92 ft x 10.92 ft | |
| Two Piece Bath | 4.83 ft x 5 ft | |
| Upper | Primary Bedroom | 12.83 ft x 13.08 ft |
| Walk-in Closet | 5.5 ft x 6.33 ft | |
| Three Piece Bath | 5 ft x 9.92 ft | |
| Bedroom | 9.58 ft x 12.17 ft | |
| Bedroom | 9 ft x 13.33 ft | |
| Four Piece Bath | 5 ft x 9 ft | |
| Laundry Room | 3.5 ft x 5.75 ft |


