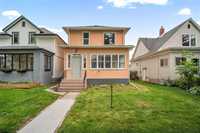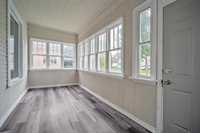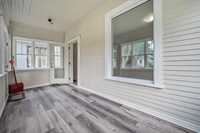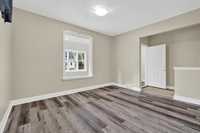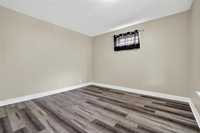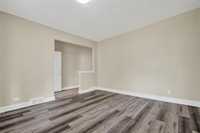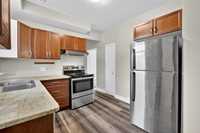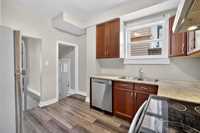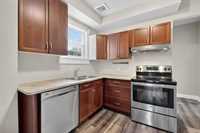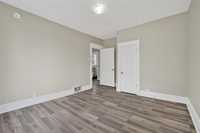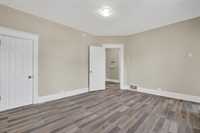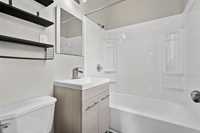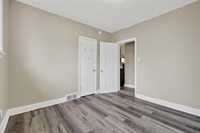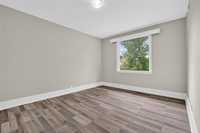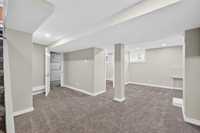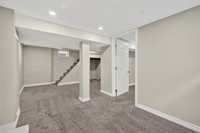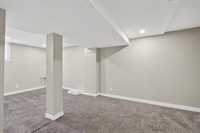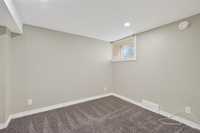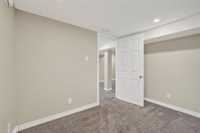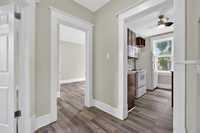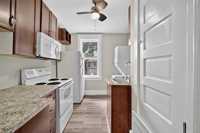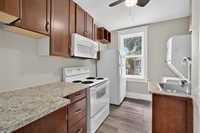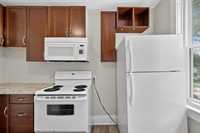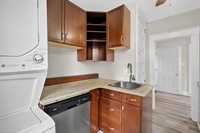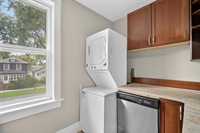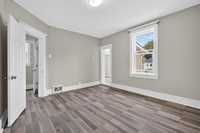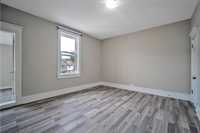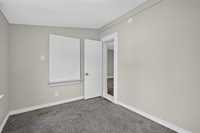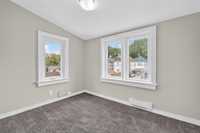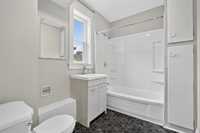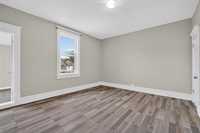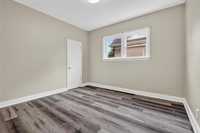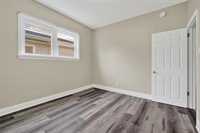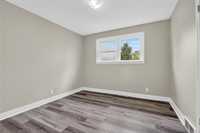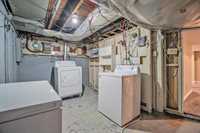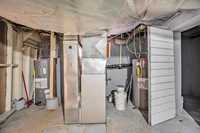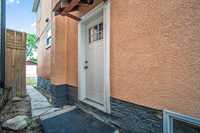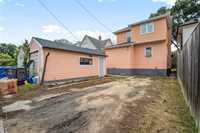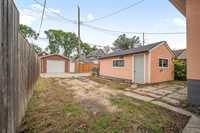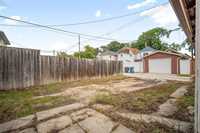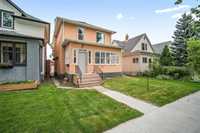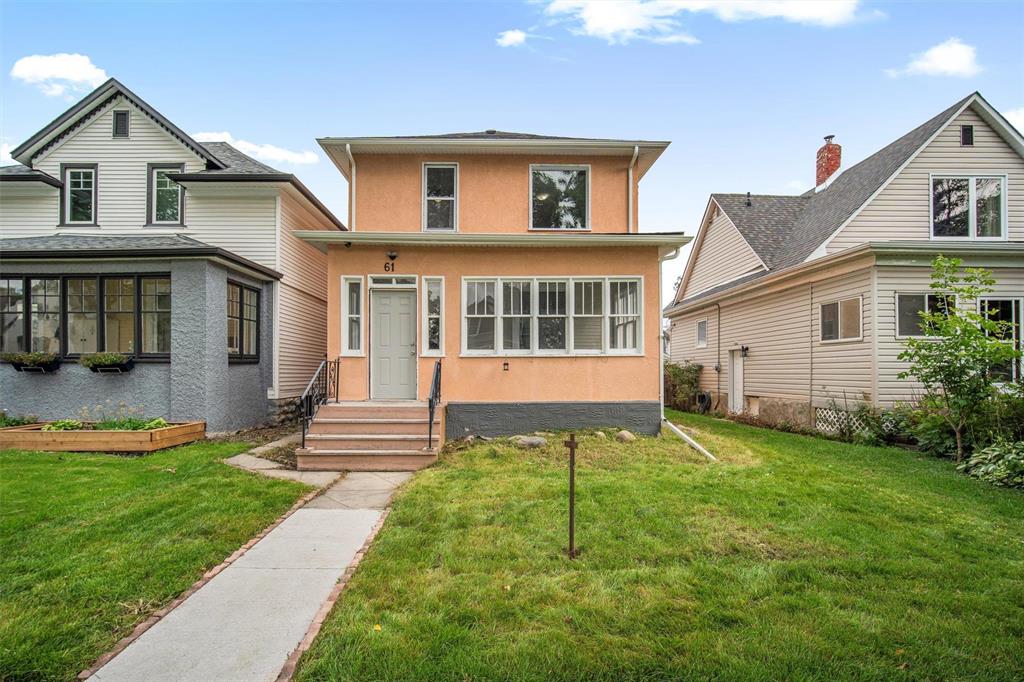
Open Houses
Saturday, September 13, 2025 12:30 p.m. to 2:00 p.m.
Live in one unit, rent the other! This up/down duplex in Scotia Heights is the perfect house hack or investment—steps from the Red River in a high-demand, income-generating area.
SS Sept 10.OH Sat Sep 13, 12:30-2p. Offers reviewed within 24 hours. Renovated Duplex in coveted Scotia Heights. This up/down duplex at 61 Luxton Ave offers the perfect chance to live affordably or build your investment portfolio.Live in one suite & rent out the other while tenants cover the mortgage & you build equity.Ideal for 1st-time buyers looking to live comfortably or savvy investors seeking a strong cash-flowing property in highly desirable location.Each unit offers functional layouts w/ great rental appeal. Main floor offers 3 beds,1 bath, exclusive use of the basement & basement storage/laundry room.Upper unit offers 2 beds+office, 1 bath & tons of natural light. Located steps from Red River surrounded by mature trees, parks & character homes;this is one of Winnipeg’s most charming neighbourhoods. Close to transit, great schools & major amenities, this income generating duplex offers convenient lifestyle & highly desirable for tenants.The property gives you flexibility, monthly cash flow, value & long-term upside. Upgrades include:shingles, windows, kitchens, flooring, furnace, HWT, electrical & some plumbing. Don’t miss this chance to own a home in prime location with built-in rental income
- Basement Development Fully Finished
- Bathrooms 2
- Bathrooms (Full) 2
- Bedrooms 5
- Building Type Two Storey
- Built In 1913
- Depth 96.00 ft
- Exterior Stucco
- Floor Space 1441 sqft
- Frontage 33.00 ft
- Gross Taxes $2,882.42
- Neighbourhood Scotia Heights
- Property Type Residential, Duplex
- Remodelled Basement, Bathroom, Electrical, Flooring, Furnace, Kitchen, Other remarks, Plumbing, Roof Coverings, Windows
- Rental Equipment None
- School Division Winnipeg (WPG 1)
- Tax Year 2025
- Total Parking Spaces 2
- Features
- Air Conditioning-Central
- High-Efficiency Furnace
- Laundry - Second Floor
- Laundry - Main Floor
- Main floor full bathroom
- Microwave built in
- Porch
- Goods Included
- Dryers - Two
- Dishwashers - Two
- Refrigerator
- Fridges - Two
- Stoves - Two
- Window Coverings
- Washers - Two
- Parking Type
- Single Detached
- Parking Pad
- Site Influences
- Fenced
- Golf Nearby
- Back Lane
- Paved Street
- Playground Nearby
- Shopping Nearby
- Public Transportation
Rooms
| Level | Type | Dimensions |
|---|---|---|
| Main | Foyer | 18.58 ft x 7.25 ft |
| Living Room | 13.08 ft x 12.58 ft | |
| Bedroom | 11.25 ft x 10.42 ft | |
| Bedroom | 10.25 ft x 10.5 ft | |
| Four Piece Bath | - | |
| Kitchen | 11.33 ft x 9.83 ft | |
| Upper | Kitchen | 10.67 ft x 9.58 ft |
| Primary Bedroom | 14.67 ft x 10.75 ft | |
| Living/Dining room | 13.83 ft x 11.67 ft | |
| Bedroom | 10 ft x 7.42 ft | |
| Four Piece Bath | - | |
| Basement | Bedroom | 9.67 ft x 7.83 ft |
| Recreation Room | 13.83 ft x 9.92 ft | |
| Other | 9.42 ft x 8.25 ft | |
| Laundry Room | 19.17 ft x 9.5 ft | |
| Utility Room | 8.17 ft x 5.17 ft |


