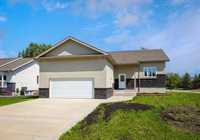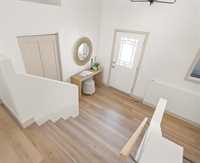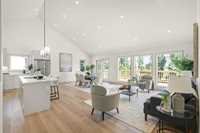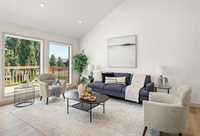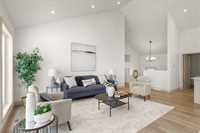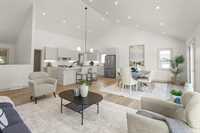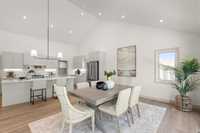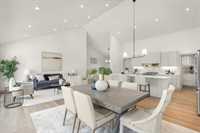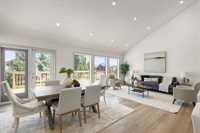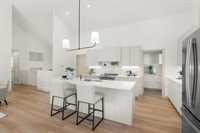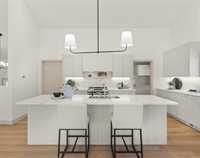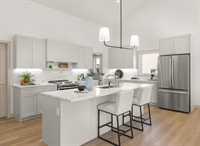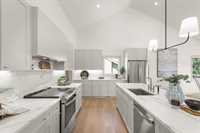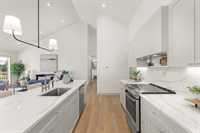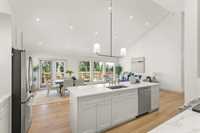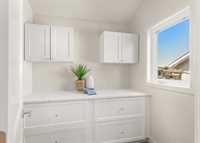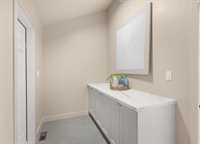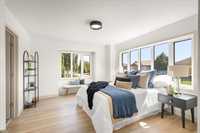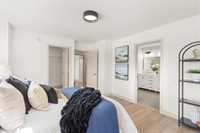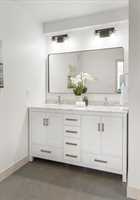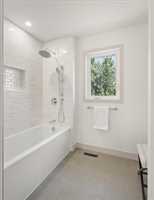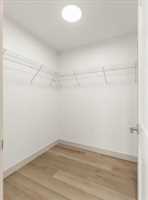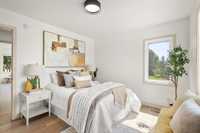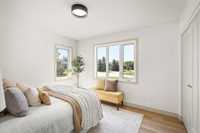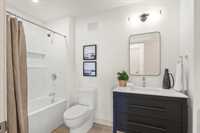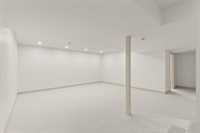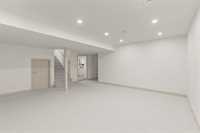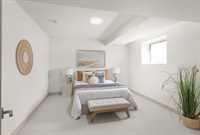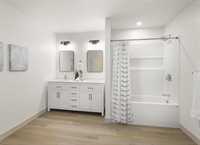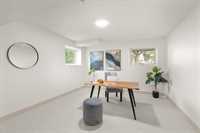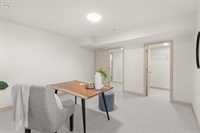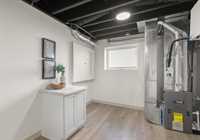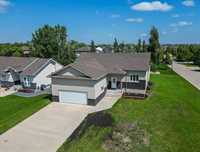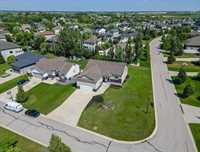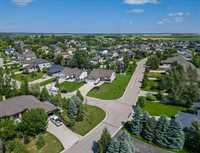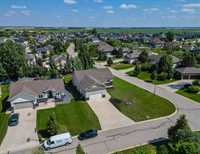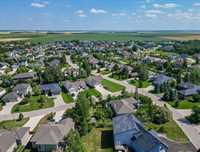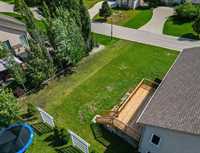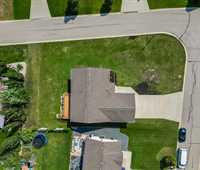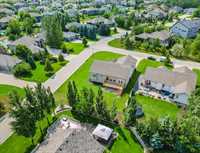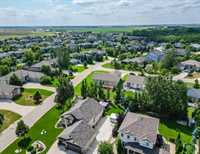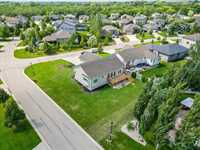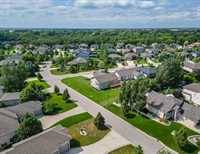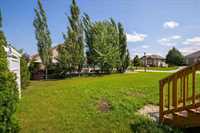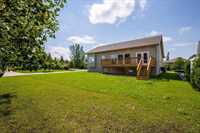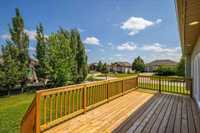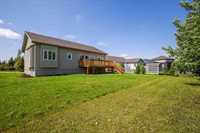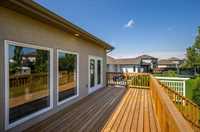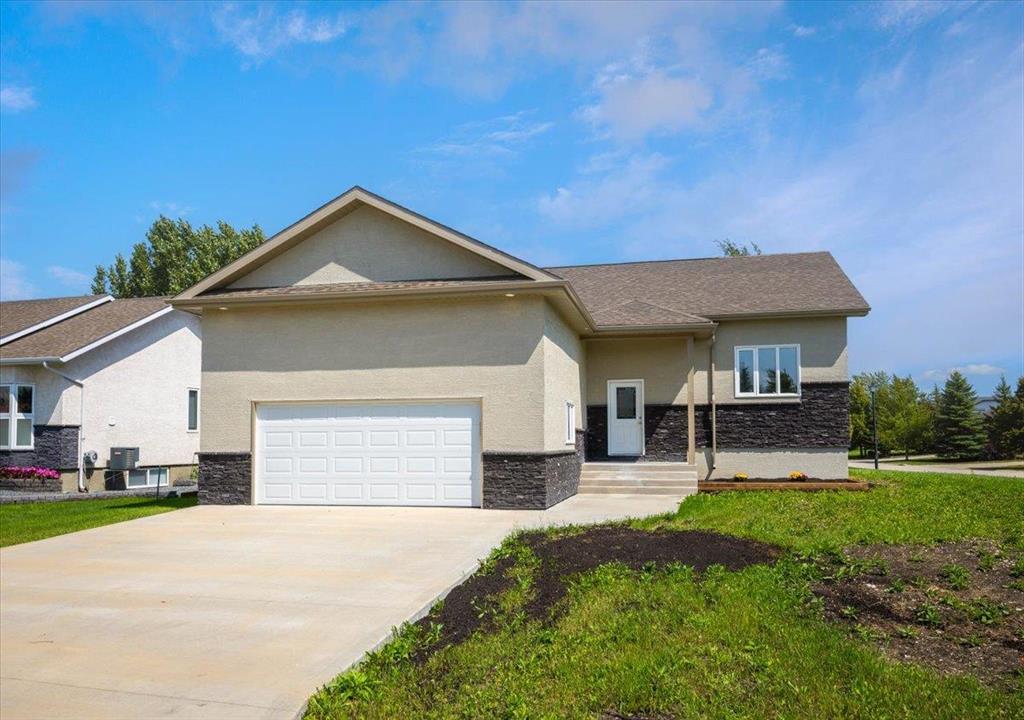
SS Now, Offers As Received. Stunning Fully Remodelled Oakbank Home! Welcome to this beautifully remodelled 1,500 sq. ft. home, thoughtfully redesigned with permits and high-quality finishes throughout. Offering 4 spacious bedrooms and 3 full bathrooms, this home combines modern style with everyday functionality. The main floor boasts an open-concept layout with a bright living space, a sleek new kitchen featuring quartz countertops, high-end appliances, and a large island perfect for entertaining. Retreat to the luxurious primary suite complete with a walk-in closet and spa-inspired ensuite. The fully finished lower level offers even more living space with a large rec room, additional bedrooms, and a full bath—perfect for family, guests, or a home office. Step outside to enjoy the large deck and spacious yard, ideal for gatherings and outdoor living. Additional highlights include an oversized double attached garage and a location in the highly sought-after Oakbank community, close to schools, parks, and amenities. This home is truly the full package—modern updates, space, and a fantastic location. Book your showing today!
- Basement Development Fully Finished, Insulated
- Bathrooms 3
- Bathrooms (Full) 3
- Bedrooms 4
- Building Type Bi-Level
- Built In 2010
- Exterior Stone, Stucco
- Floor Space 1511 sqft
- Frontage 70.00 ft
- Gross Taxes $2,948.88
- Neighbourhood Oakbank
- Property Type Residential, Single Family Detached
- Remodelled Basement, Bathroom, Completely, Electrical, Flooring, Furnace, Insulation, Kitchen, Plumbing
- Rental Equipment None
- School Division Sunrise
- Tax Year 2024
- Features
- Air Conditioning-Central
- Central Exhaust
- Deck
- High-Efficiency Furnace
- Heat recovery ventilator
- Main floor full bathroom
- Sump Pump
- Goods Included
- Dishwasher
- Refrigerator
- Garage door opener
- Garage door opener remote(s)
- Stove
- Parking Type
- Double Attached
- Site Influences
- Flat Site
- Golf Nearby
- Paved Street
- Playground Nearby
Rooms
| Level | Type | Dimensions |
|---|---|---|
| Main | Four Piece Bath | - |
| Kitchen | 18.17 ft x 11.58 ft | |
| Dining Room | 13.42 ft x 12.5 ft | |
| Great Room | 14.33 ft x 12.92 ft | |
| Four Piece Ensuite Bath | - | |
| Primary Bedroom | 15 ft x 12.33 ft | |
| Bedroom | 10.33 ft x 11.92 ft | |
| Basement | Recreation Room | 19.67 ft x 18 ft |
| Bedroom | 14.5 ft x 13 ft | |
| Bedroom | 14.5 ft x 12 ft | |
| Four Piece Bath | - |


