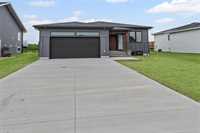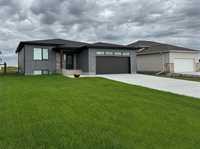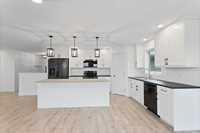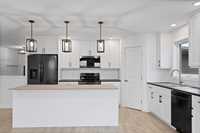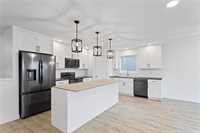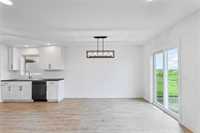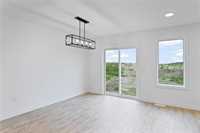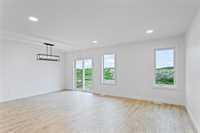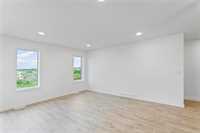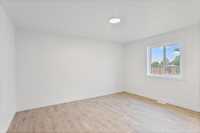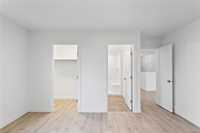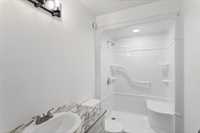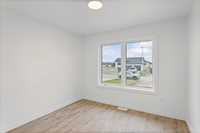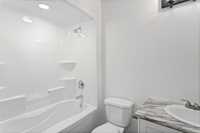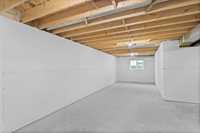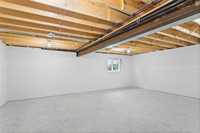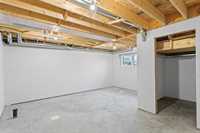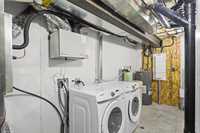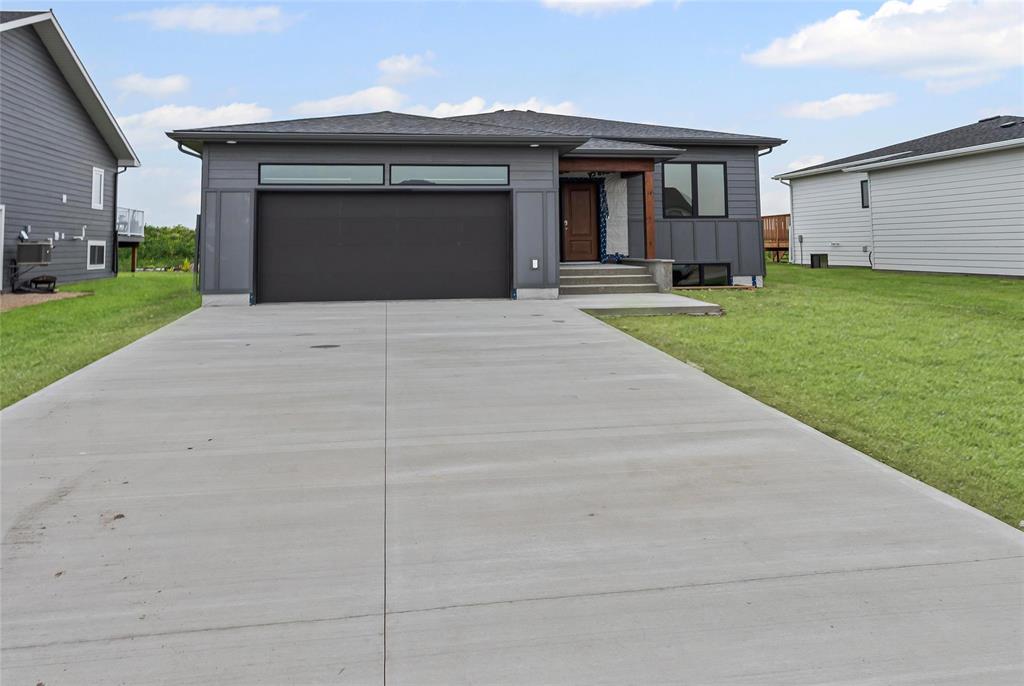
Stunning new 1,159 SF raised bungalow to be built, offering 2 BRs & 2 full baths on the main level! You’ll be impressed by the eye-catching composite exterior featuring board & batten detail with stone accents, complimented by a 22' wide concrete driveway leading to the spacious 22'x24' attached garage. A large covered concrete front step welcomes your guests in style. Inside, the open-concept main living area is bright & inviting with its soaring 9' tray ceiling, modern lighting & durable laminate flooring. The kitchen is a chef’s delight, complete with a large island & soft-close cabinetry, while the dining area offers patio doors to a future deck—ideal for entertaining. The primary suite features a walk-in closet & a private 4-piece ensuite, while a 2nd spacious BR and full bath complete the main level. The full lower level is bright with large windows & designed for future development—space for 2 additional BRs, another full bath & a family room. Central air is included to keep you cool & comfortable through the summer months. Conveniently located near the Rec centre & arena, walking distance to many restaurants. (Photos are from a similar build & may not reflect this exact home.)
- Basement Development Insulated
- Bathrooms 2
- Bathrooms (Full) 2
- Bedrooms 2
- Building Type Raised Bungalow
- Built In 2026
- Depth 110.00 ft
- Exterior Composite, Stone
- Floor Space 1159 sqft
- Frontage 59.00 ft
- Gross Taxes $1.00
- Neighbourhood Fifth Avenue Estates West
- Property Type Residential, Single Family Detached
- Rental Equipment None
- School Division Hanover
- Tax Year 2025
- Features
- Air Conditioning-Central
- Heat recovery ventilator
- Main floor full bathroom
- No Smoking Home
- Smoke Detectors
- Sump Pump
- Goods Included
- Garage door opener
- Garage door opener remote(s)
- Parking Type
- Double Attached
- Front Drive Access
- Garage door opener
- Site Influences
- Flat Site
- Paved Street
- Shopping Nearby
Rooms
| Level | Type | Dimensions |
|---|---|---|
| Main | Kitchen | 9 ft x 15 ft |
| Dining Room | 8 ft x 16 ft | |
| Living Room | 12 ft x 16 ft | |
| Primary Bedroom | 13 ft x 14 ft | |
| Bedroom | 10 ft x 10 ft | |
| Four Piece Ensuite Bath | - | |
| Four Piece Bath | - |


