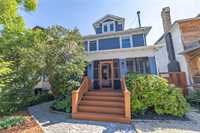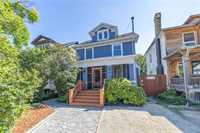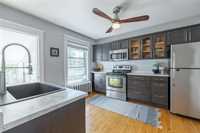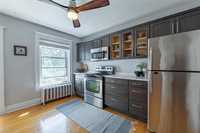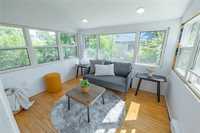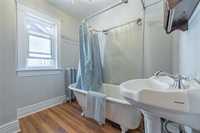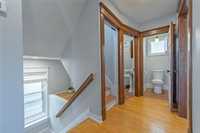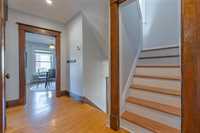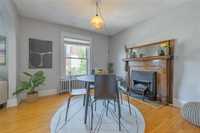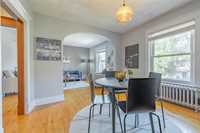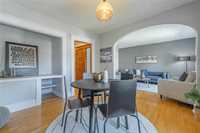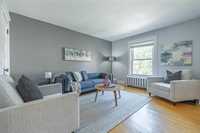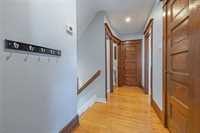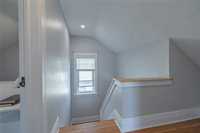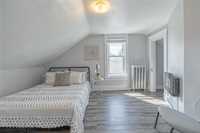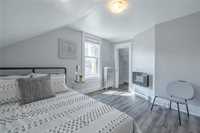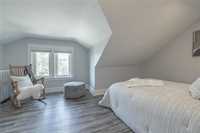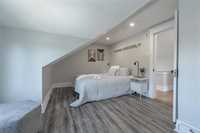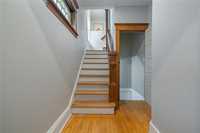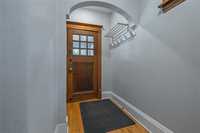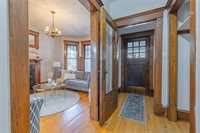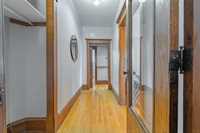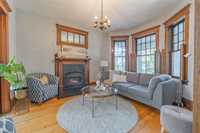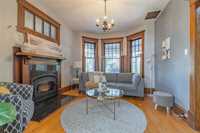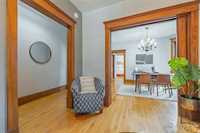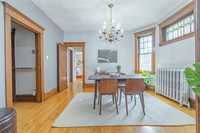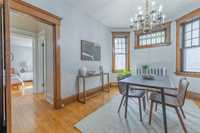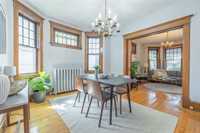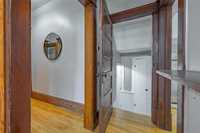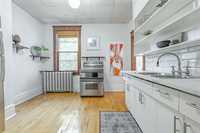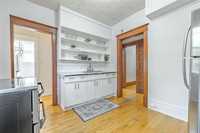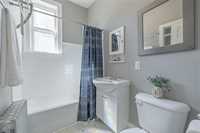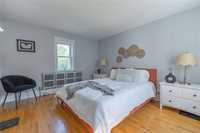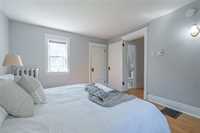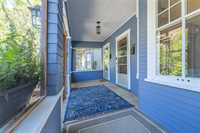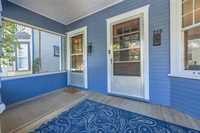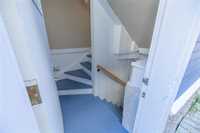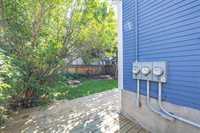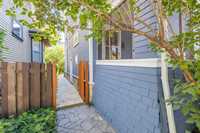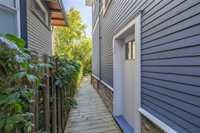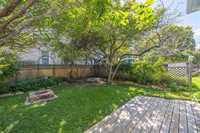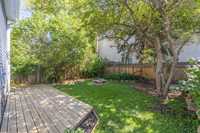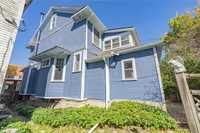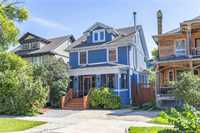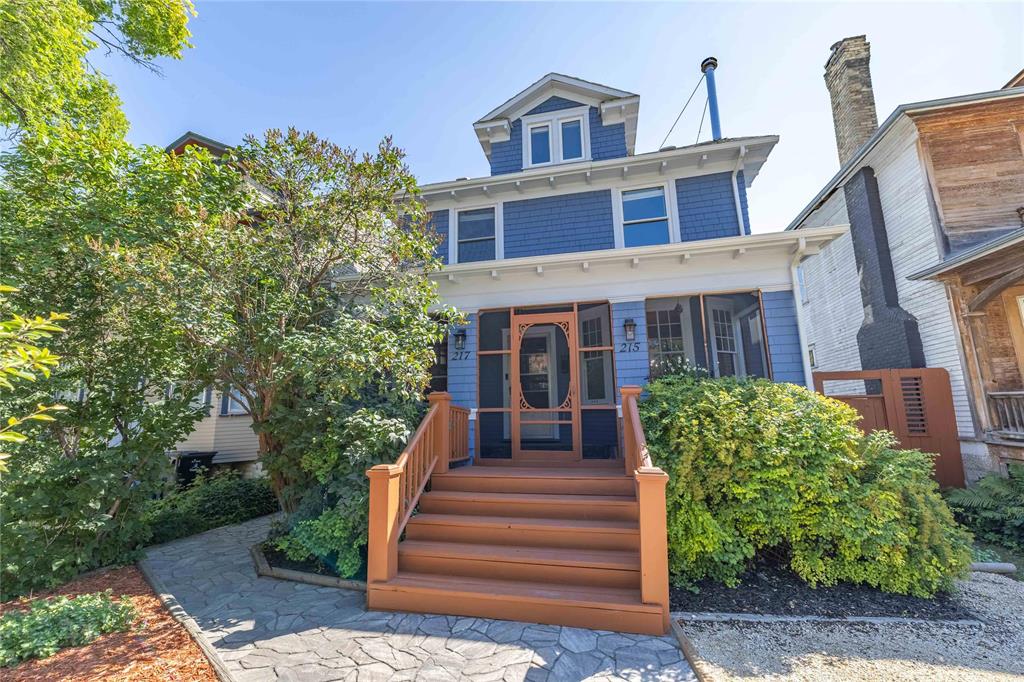
Offers as received. Truly a move in ready home. Beautiful curb appeal, a very well taken care of duplex with over $100,000 in upgrades over the last 10 years. Perfect home to live in one unit and rent out the other. A great mix of character and modern. A great opportunity to choose your own tenants as both units are currently vacant. The main floor 1 bed unit can rent for $1450, the 2 bed unit upstairs has 2 floors, large bedrooms and a gorgeous sunroom. It can rent for $1800. (CAP rate of 5.51%) Brand new kitchen and appliances in upper unit, new windows on the top 2 floors and basement, fresh paint inside and out, new patio stone walkway, new deck and wood walkway, HWT, new sewer and water lines to the street with backwater valve, updated lighting and so much more. Shared laundry in basement with newer washer and dryer. Ask you Realtor for the list of upgrades and updates. This is a no hassle, low maintenance investment in a great neighbourhood. Turn key and a great return on investment!
- Bathrooms 3
- Bathrooms (Full) 2
- Bathrooms (Partial) 1
- Bedrooms 3
- Building Type Two and a Half
- Built In 1911
- Depth 101.00 ft
- Exterior Wood Siding
- Fireplace Glass Door
- Fireplace Fuel Wood
- Floor Space 2094 sqft
- Frontage 33.00 ft
- Gross Taxes $5,585.07
- Neighbourhood Wolseley
- Property Type Residential, Duplex
- Remodelled Exterior, Flooring, Insulation, Kitchen, Other remarks, Plumbing, Windows
- Rental Equipment None
- School Division Winnipeg (WPG 1)
- Tax Year 2025
- Features
- Deck
- No Pet Home
- No Smoking Home
- Sump Pump
- Goods Included
- Window A/C Unit
- Blinds
- Dryer
- Fridges - Two
- Stoves - Two
- Washer
- Parking Type
- Front Drive Access
- Site Influences
- Fenced
- Landscaped deck
- No Back Lane
- Public Transportation
Rooms
| Level | Type | Dimensions |
|---|---|---|
| Upper | Kitchen | 11 ft x 11.1 ft |
| Four Piece Bath | - | |
| Living Room | 11 ft x 14 ft | |
| Dining Room | 11 ft x 11 ft | |
| Sunroom | 7.9 ft x 9.01 ft | |
| Third | Primary Bedroom | 12.1 ft x 16.01 ft |
| Bedroom | 10.9 ft x 11.1 ft | |
| Main | Kitchen | 10 ft x 11 ft |
| Dining Room | 11.2 ft x 13.2 ft | |
| Living Room | 13.6 ft x 11.2 ft | |
| Five Piece Bath | - | |
| Primary Bedroom | 11.4 ft x 12.11 ft | |
| Basement | Two Piece Bath | - |


