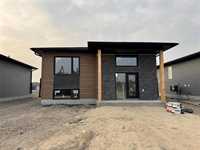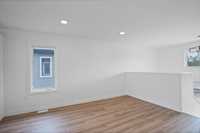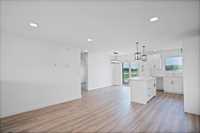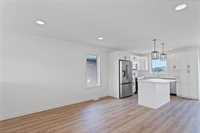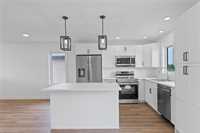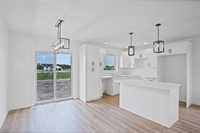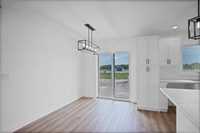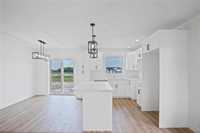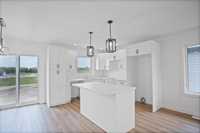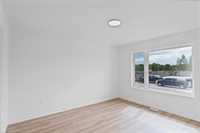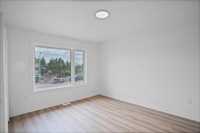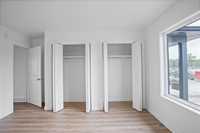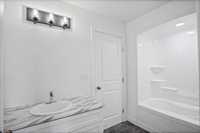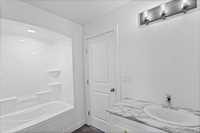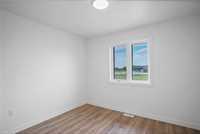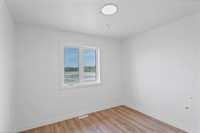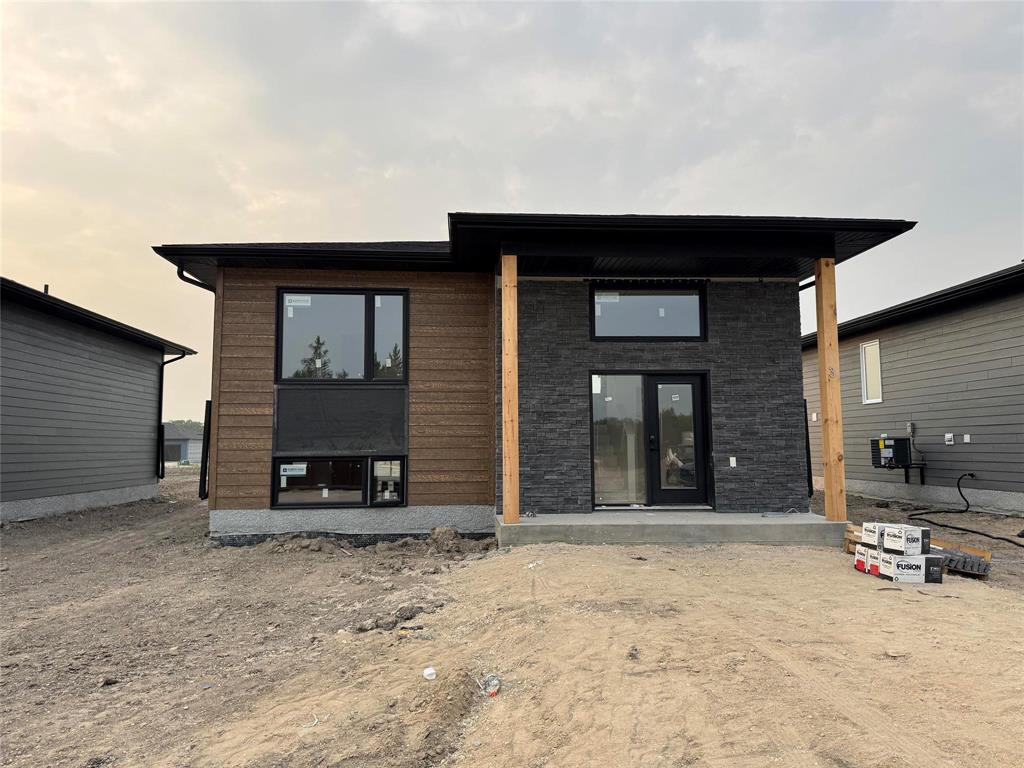
Move into your new home by spring! This to-be-built 1,008 SF bi-level in Northside Meadows offers a modern style, thoughtful design & a great location. Featuring 2 BRs & a full bath on the main level, this home impresses from the moment you pull up with its striking exterior. A bright entry with excellent closet space welcomes you inside. Step up into the open-concept main living area, complete with beautiful laminate floors, modern lighting & triple-pane windows that flood the space with natural light. The custom kitchen boasts a large island, soft-close cabinetry & a seamless flow into the dining area where patio doors open to a future deck—perfect for BBQs & entertaining. The spacious primary BR includes dual closets & private access to the main bath, while a second well-sized BR completes the main floor. The full basement is insulated & ready for development, with potential for 2 additional BRs & a full bath—tailor it to suit your family’s needs. Northside Meadows offers a quiet small-town feel with walking paths, green space & an easy commute to Winnipeg or Steinbach. Plus, it’s just a short walk to the K-8 school! (Photos are of a similar build and may not reflect this exact home.)
- Basement Development Insulated
- Bathrooms 1
- Bathrooms (Full) 1
- Bedrooms 2
- Building Type Bi-Level
- Built In 2026
- Depth 125.00 ft
- Exterior Composite, Stone
- Floor Space 1008 sqft
- Frontage 45.00 ft
- Gross Taxes $1.00
- Neighbourhood Anola
- Property Type Residential, Single Family Detached
- Rental Equipment None
- School Division Sunrise
- Tax Year 2025
- Features
- Heat recovery ventilator
- Main floor full bathroom
- No Smoking Home
- Smoke Detectors
- Sump Pump
- Parking Type
- Front Drive Access
- Site Influences
- Cul-De-Sac
- Flat Site
- Park/reserve
- Paved Street
- Playground Nearby
Rooms
| Level | Type | Dimensions |
|---|---|---|
| Main | Living Room | 14.33 ft x 14.33 ft |
| Kitchen | 10.08 ft x 9 ft | |
| Dining Room | 10.08 ft x 8.83 ft | |
| Primary Bedroom | 14.17 ft x 13.17 ft | |
| Bedroom | 10.42 ft x 9.33 ft | |
| Four Piece Bath | - |


