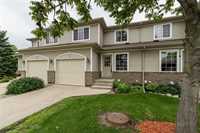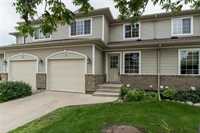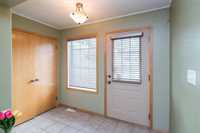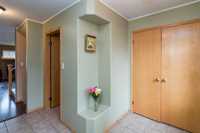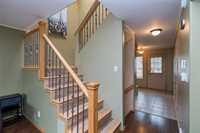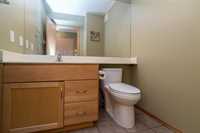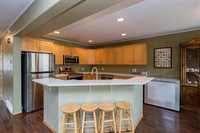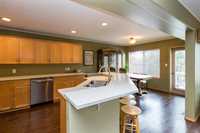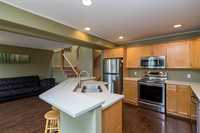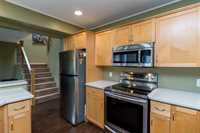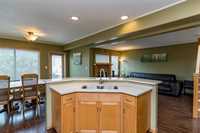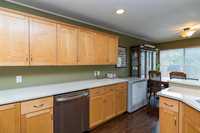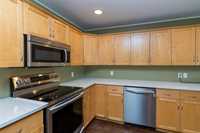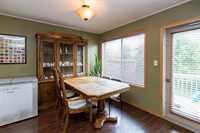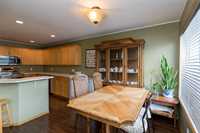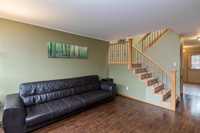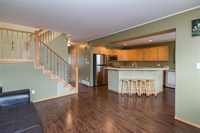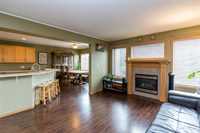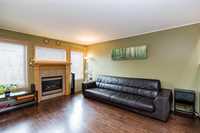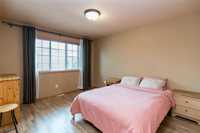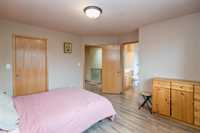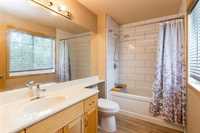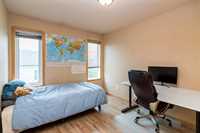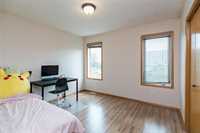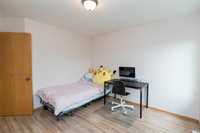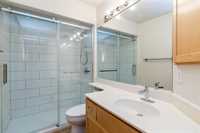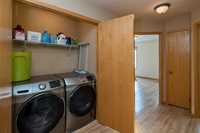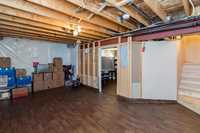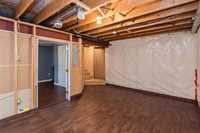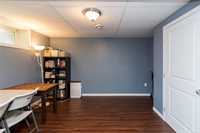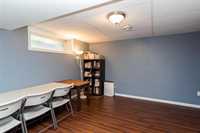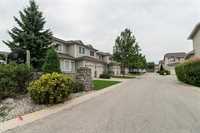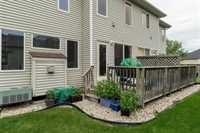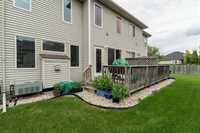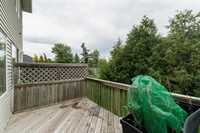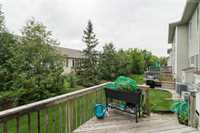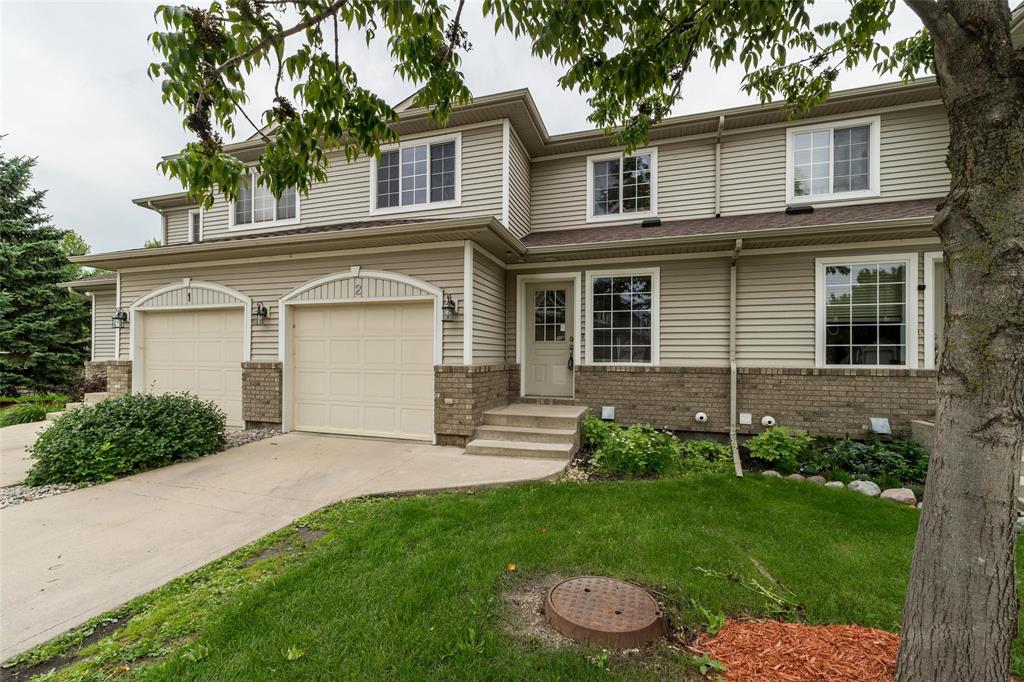
OTP as received. Highly sought after custom-built condo by A&S Homes in Linden Pointe! This 1,400 sq. ft. 4-bedroom, 2.5-bath home offers style and comfort throughout. The eat-in kitchen features maple cabinetry, new quartz countertops, stainless steel appliances, and a large island. Patio doors off the dining area open to a deck and private yard with lake views. The living room is spacious and highlighted by a tiled gas fireplace. Upstairs you’ll find a primary suite with walk-in closet and 4-piece ensuite, two more bedrooms, a skylight, and convenient second-floor laundry. All bathrooms have been updated with new tile showers, new flooring flows throughout the second level for a modern finish. The basement is ready for development and includes an additional finished bedroom, perfect for guests, a home office, or a teen’s space. Steel beam construction. Single attached garage. Quiet, private location, conveniently close to shopping, restaurants, and public transportation.
- Basement Development Partially Finished
- Bathrooms 3
- Bathrooms (Full) 2
- Bathrooms (Partial) 1
- Bedrooms 4
- Building Type Two Storey
- Built In 2003
- Condo Fee $343.00 Monthly
- Exterior Brick, Vinyl
- Fireplace Tile Facing
- Fireplace Fuel Gas
- Floor Space 1400 sqft
- Gross Taxes $4,546.06
- Neighbourhood Linden Ridge
- Property Type Condominium, Townhouse
- Remodelled Bathroom, Flooring, Other remarks
- Rental Equipment None
- Tax Year 25
- Total Parking Spaces 2
- Amenities
- In-Suite Laundry
- Visitor Parking
- Professional Management
- Condo Fee Includes
- Contribution to Reserve Fund
- Insurance-Common Area
- Landscaping/Snow Removal
- Management
- Features
- Air Conditioning-Central
- High-Efficiency Furnace
- Laundry - Second Floor
- Microwave built in
- No Smoking Home
- Skylight
- Sump Pump
- Goods Included
- Blinds
- Dryer
- Dishwasher
- Refrigerator
- Garage door opener
- Garage door opener remote(s)
- Microwave
- Stove
- Washer
- Parking Type
- Single Attached
- Site Influences
- Landscaped deck
Rooms
| Level | Type | Dimensions |
|---|---|---|
| Main | Eat-In Kitchen | 11.25 ft x 9.33 ft |
| Great Room | 14.17 ft x 12 ft | |
| Two Piece Bath | - | |
| Dining Room | 11 ft x 9.33 ft | |
| Upper | Primary Bedroom | 12.58 ft x 12.5 ft |
| Three Piece Bath | - | |
| Bedroom | 11.8 ft x 10.75 ft | |
| Bedroom | 11.83 ft x 9.5 ft | |
| Four Piece Ensuite Bath | - | |
| Basement | Bedroom | 11 ft x 10 ft |


