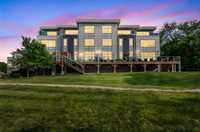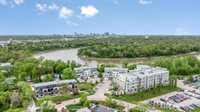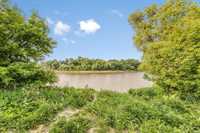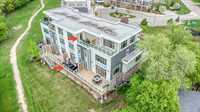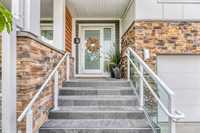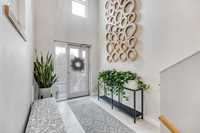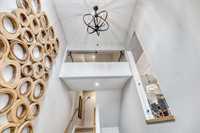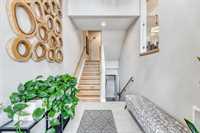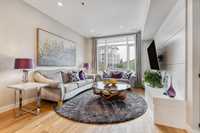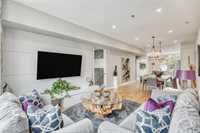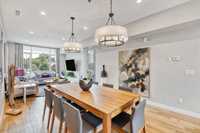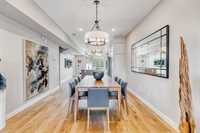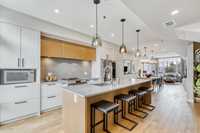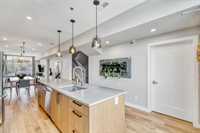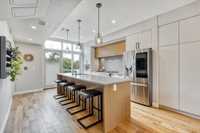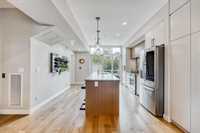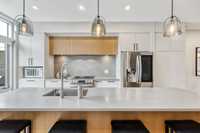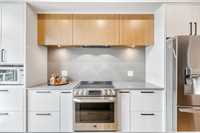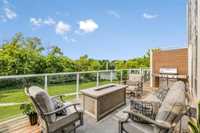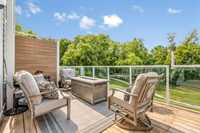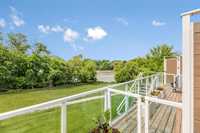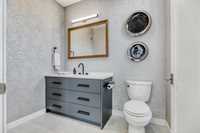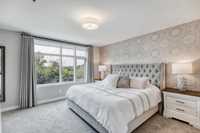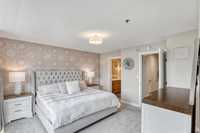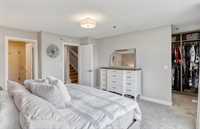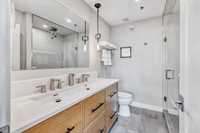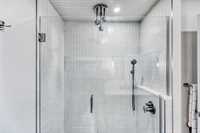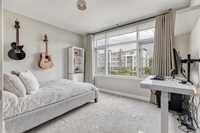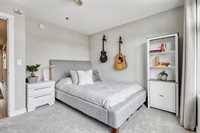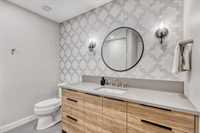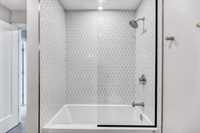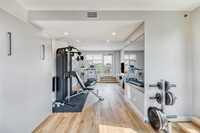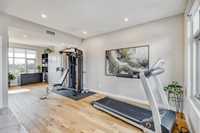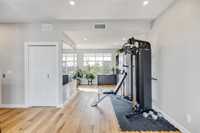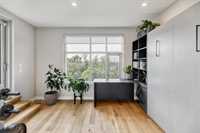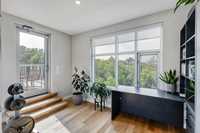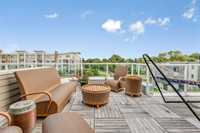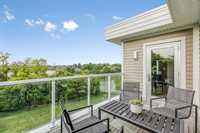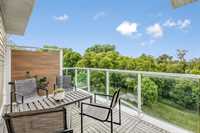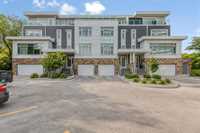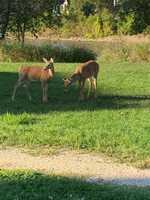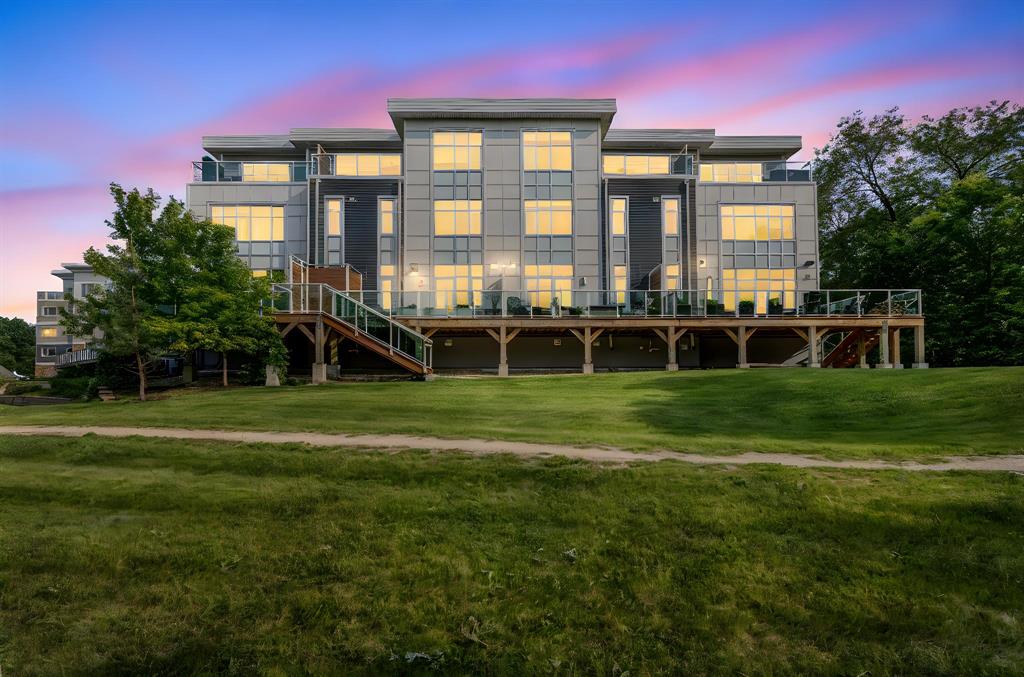
Prepare to be impressed by this stunning townhouse condo, perfectly situated to capture breathtaking views of the Red River. Custom-designed by DLUX Design, this exceptional residence showcases an open-concept main living area where rich hardwoods & a bright & modern GR flows seamlessly into the dining space. The sleek chef-inspired kit, complete w/a large quartz island, ss appliances, ample cabinetry & garden door leading to a private balcony overlooking the picturesque river. An elevator provides convenient access to all levels. Upstairs, discover 2 generously sized bedrooms, including a primary suite w/a spa-like 4-piece ensuite w/heated floors. A second full bath & laundry complete this level. The 3rd level is a true showstopper...beautifully finished multi-purpose room w/custom Murphy bed for guests & direct access to a spectacular rooftop-style balcony w/panoramic views...perfect for entertaining or relaxing. Gym & meeting/lounge area in building 755. With striking architectural design, premium finishes & a rare riverside location, this extraordinary townhouse offers an unparalleled lifestyle. Steps from walking trails, minutes to Wildewood Golf Course & close to St. John’s-Ravenscourt School.
- Bathrooms 3
- Bathrooms (Full) 2
- Bathrooms (Partial) 1
- Bedrooms 2
- Building Type Multi-level
- Built In 2019
- Condo Fee $290.84 Monthly
- Exterior Composite, Stone
- Floor Space 2750 sqft
- Gross Taxes $9,143.52
- Neighbourhood East Fort Garry
- Property Type Condominium, Townhouse
- Rental Equipment None
- Tax Year 2025
- Amenities
- Elevator
- Garage Door Opener
- In-Suite Laundry
- Visitor Parking
- Professional Management
- Features
- Air Conditioning-Central
- Balconies - Three
- Flat Roof
- High-Efficiency Furnace
- Heat recovery ventilator
- Laundry - Second Floor
- No Smoking Home
- Pet Friendly
- Goods Included
- Blinds
- Dryer
- Dishwasher
- Refrigerator
- Garage door opener
- Garage door opener remote(s)
- Hood fan
- Microwave
- Stove
- Window Coverings
- Washer
- Parking Type
- Double Attached
- Site Influences
- Golf Nearby
- River View
- Shopping Nearby
- View
Rooms
| Level | Type | Dimensions |
|---|---|---|
| Main | Living Room | 13.5 ft x 11.5 ft |
| Dining Room | 12.67 ft x 11.5 ft | |
| Kitchen | 17.5 ft x 13.17 ft | |
| Two Piece Bath | - | |
| Upper | Primary Bedroom | 13.75 ft x 13.17 ft |
| Bedroom | 11.33 ft x 10.75 ft | |
| Four Piece Ensuite Bath | - | |
| Three Piece Bath | - | |
| Third | Recreation Room | 27 ft x 9.17 ft |


