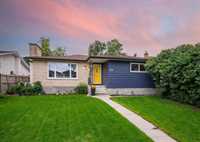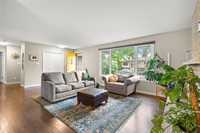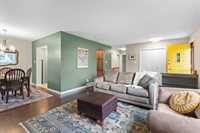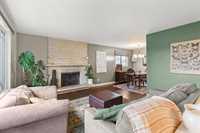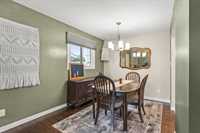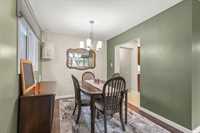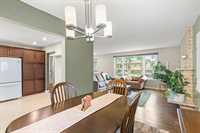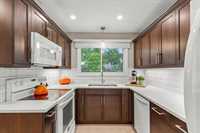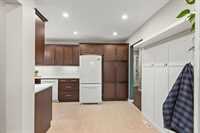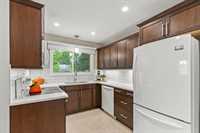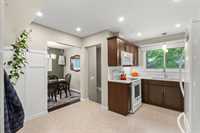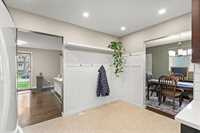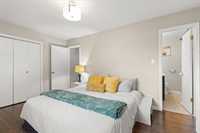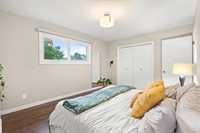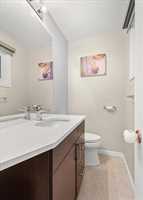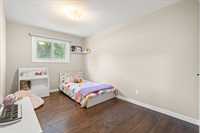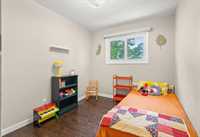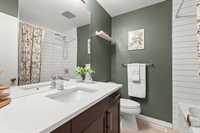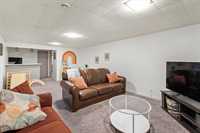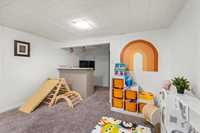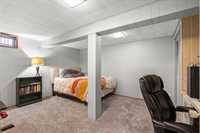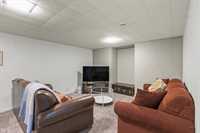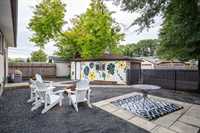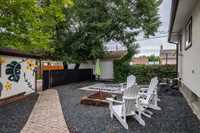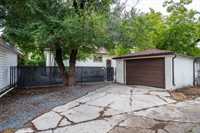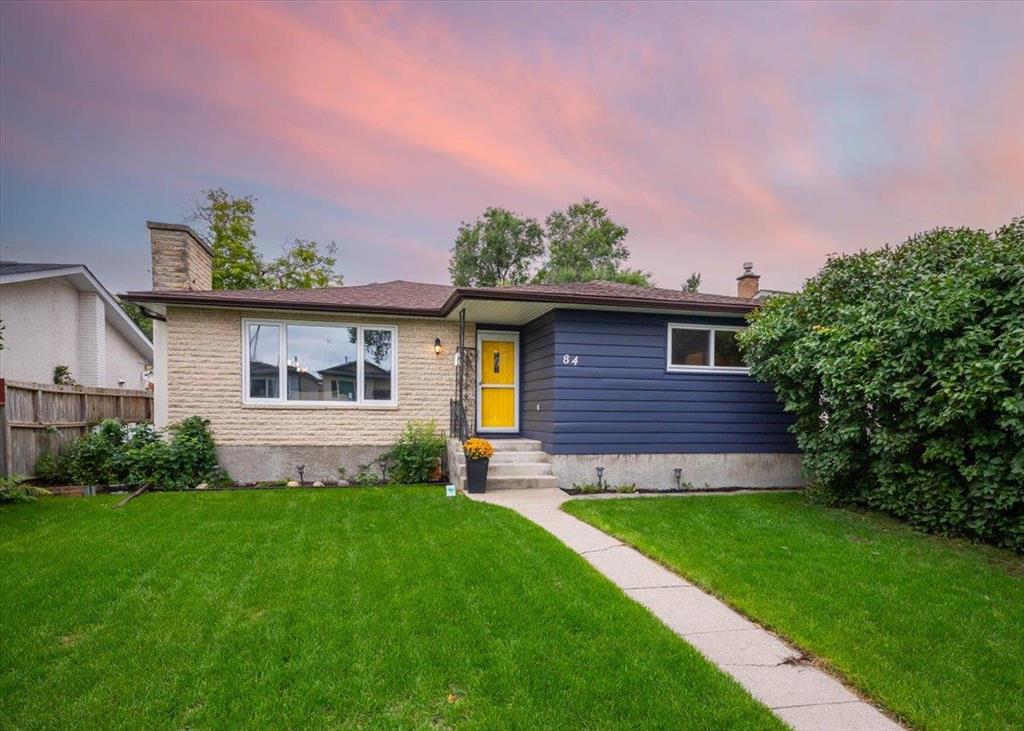
Offers as received. Welcome home to this beautiful 3 bedroom bungalow. Upon entering you're greeted by a spacious living room with an abundance of natural light; hardwood floors and a wood burning fireplace. Adjacent to the living room you'll find the dining room and large, updated kitchen with quartz countertops. Continuing on the main floor are 3 bedrooms, an updated 4 pc bathroom and 2 pc ensuite off the primary. The lower level is fully finished and the perfect rec-room area featuring a dry bar! Completing the lower level is a bedroom (window does not meet egress) and the laundry room. The fully fenced backyard and single detached garage (plus parking pad) complete this outstanding family home! Great location close to many amenities; walking distance to schools and there's a playground/park right down the street. Newer shingles, HWT ('25) and much more. This home is not to be missed!
- Basement Development Fully Finished
- Bathrooms 2
- Bathrooms (Full) 1
- Bathrooms (Partial) 1
- Bedrooms 4
- Building Type Bungalow
- Built In 1971
- Exterior Stone, Wood Siding
- Fireplace Stone
- Fireplace Fuel Wood
- Floor Space 1257 sqft
- Gross Taxes $5,126.88
- Neighbourhood Garden City
- Property Type Residential, Single Family Detached
- Remodelled Bathroom, Kitchen, Roof Coverings, Windows
- Rental Equipment None
- Tax Year 24
- Total Parking Spaces 2
- Features
- Air Conditioning-Central
- High-Efficiency Furnace
- Main floor full bathroom
- No Smoking Home
- Sump Pump
- Goods Included
- Blinds
- Dryer
- Dishwasher
- Fridges - Two
- Garage door opener remote(s)
- Stove
- Window Coverings
- Washer
- Parking Type
- Single Detached
- Parking Pad
- Site Influences
- Fenced
- Back Lane
- Low maintenance landscaped
- Park/reserve
- Playground Nearby
- Shopping Nearby
- Public Transportation
Rooms
| Level | Type | Dimensions |
|---|---|---|
| Main | Living Room | 13.07 ft x 16.08 ft |
| Dining Room | 8.06 ft x 9.03 ft | |
| Eat-In Kitchen | 13.04 ft x 10.03 ft | |
| Bedroom | 8.03 ft x 12.02 ft | |
| Bedroom | 8.11 ft x 15.08 ft | |
| Four Piece Bath | - | |
| Primary Bedroom | 14.09 ft x 10.11 ft | |
| Two Piece Ensuite Bath | - | |
| Lower | Recreation Room | 12.06 ft x 30.01 ft |
| Bedroom | 11.06 ft x 15.1 ft | |
| Laundry Room | - | |
| Storage Room | - |



