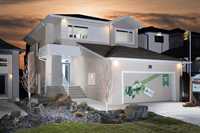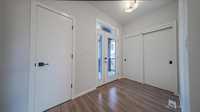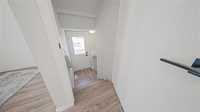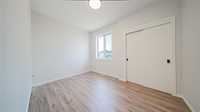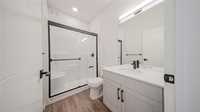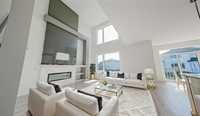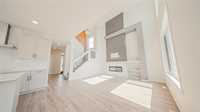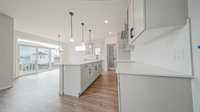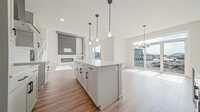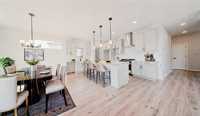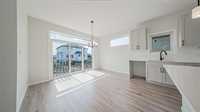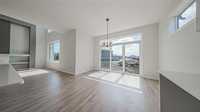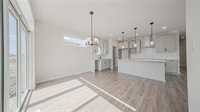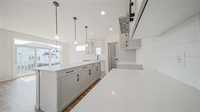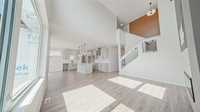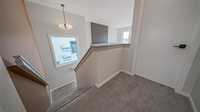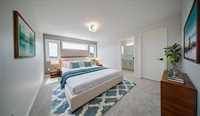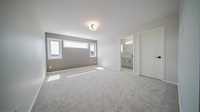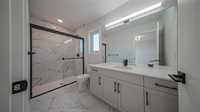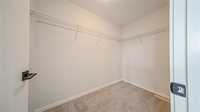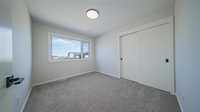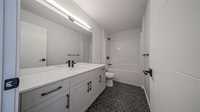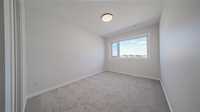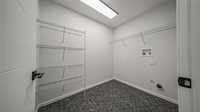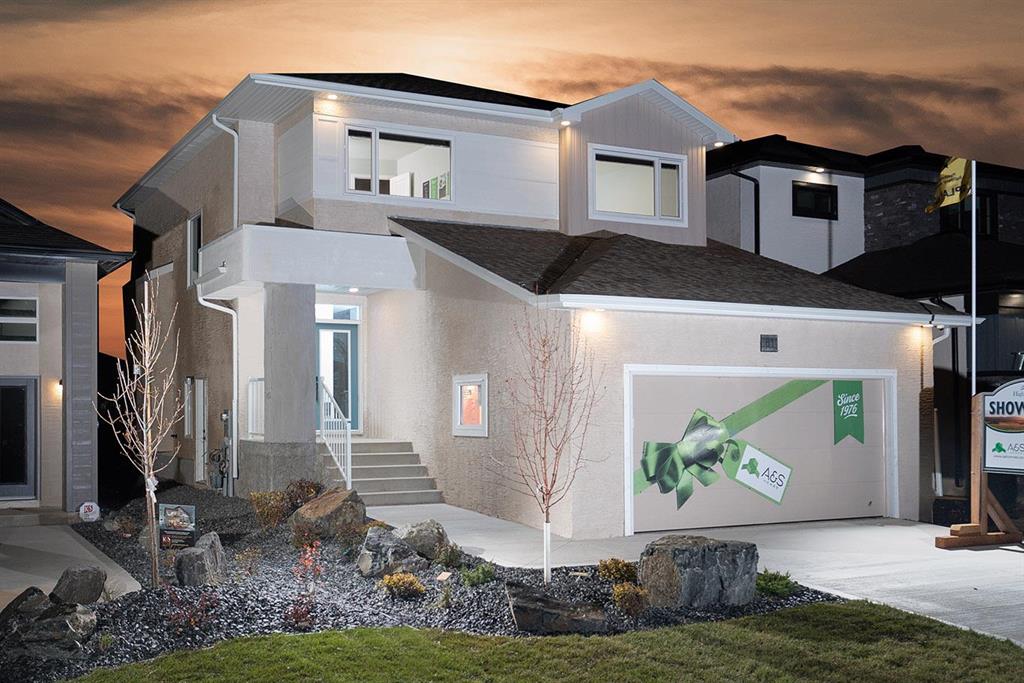
Under construction, ready for a quick possession! This impressive plan is completed top to bottom with show home level upgrades and A&S homes top quality construction materials. Built on a corner lot for added privacy, steps away from walking trails & greenspace! This customized plan is one of A&S Homes luxury designs with an added window package, extra cabinetry and a widened floor plan to really open up the space! The deluxe kitchen is complimented by upgraded cabinets, designer lighting, quartz counters, huge 7ft island, bar top seating plus a large walk-in pantry. Spacious dining area with a modern triple glass patio door. The impressive great room is complimented by soaring 18ft ceilings & a luxurious 2 storey tall entertainment wall with fireplace. Upgraded flooring throughout! The 2nd floors must see areas are the luxury ensuite with a huge vanity & tiled shower, full laundry room with storage and work area plus 3 oversized bedrooms. The basement is perfect for a growing family or investment opportunity with a private side entrance, plumbing for a future wet bar or kitchenette, 2nd laundry area plus room for 1-2 additional bedrooms and rec area! Waterproofed piled foundation. Book a tour today!
- Basement Development Insulated
- Bathrooms 3
- Bathrooms (Full) 3
- Bedrooms 4
- Building Type Two Storey
- Built In 2025
- Depth 115.00 ft
- Exterior Stone, Stucco
- Fireplace Tile Facing
- Fireplace Fuel Electric
- Floor Space 1807 sqft
- Frontage 36.00 ft
- Neighbourhood Canterbury Park
- Property Type Residential, Single Family Detached
- Rental Equipment None
- School Division River East Transcona (WPG 72)
- Tax Year 25
- Total Parking Spaces 4
- Features
- Engineered Floor Joist
- Exterior walls, 2x6"
- High-Efficiency Furnace
- Heat recovery ventilator
- Laundry - Second Floor
- Microwave built in
- No Pet Home
- No Smoking Home
- Smoke Detectors
- Sump Pump
- Vacuum roughed-in
- Goods Included
- Garage door opener
- Garage door opener remote(s)
- Microwave
- Parking Type
- Double Attached
- Site Influences
- No Back Lane
- Other/remarks
- Paved Street
- Playground Nearby
- Private Setting
- Partially landscaped
Rooms
| Level | Type | Dimensions |
|---|---|---|
| Main | Kitchen | 11 ft x 15 ft |
| Dining Room | 9 ft x 13.42 ft | |
| Great Room | 16 ft x 13.42 ft | |
| Bedroom | 9.33 ft x 12.25 ft | |
| Three Piece Bath | - | |
| Upper | Primary Bedroom | 16.5 ft x 12 ft |
| Bedroom | 11.67 ft x 9 ft | |
| Bedroom | 9.25 ft x 11.83 ft | |
| Four Piece Bath | - | |
| Three Piece Ensuite Bath | - |



