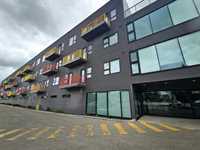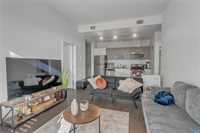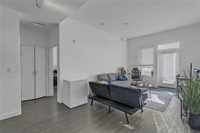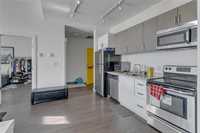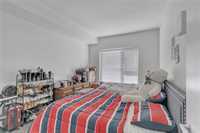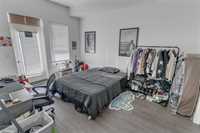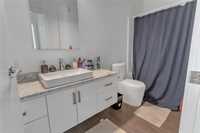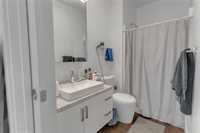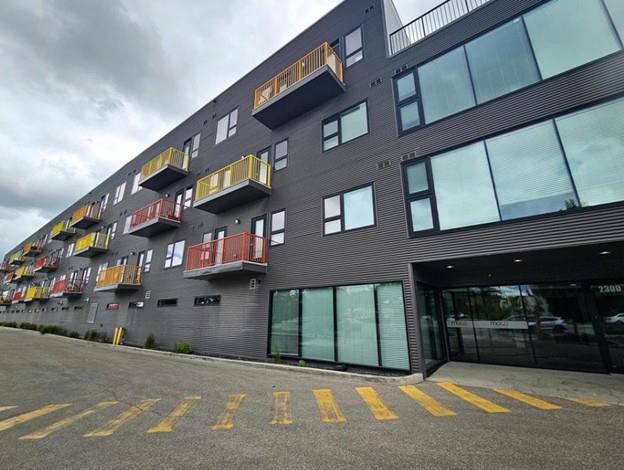
Please allow ample time to request showings, as the owner works from home.
Welcome to this inviting 4th floor condo at 2300 Pembina Hwy, offering 2 bedrooms, 2 full bathrooms, and 2 parking spots (one heated underground parking and a front in an unbeatable location.
Step inside an open concept modern kitchen with quartz counters, stainless steel appliances, and an over-the-range microwave hood fan. The sun-filled living area, framed by large windows, creates a warm and welcoming space. Central heating and cooling provide comfort throughout the seasons.
The building is packed with amenities: in-suite laundry, a gym, rooftop patio, two elevators, heated underground parking, secure bike storage, and excellent soundproofing (STC 60). Condo fees also cover water and professional management.
Located in a prime spot, you’ll enjoy easy access to shopping, groceries, transit at your doorstep, and schools of every level—including the University of Manitoba just minutes away.
Flexible Possession: Move in immediately if preferred or lease back to the seller for up to 6 months while they prepare to upsize—allowing you to start earning from day one!
Call your Realtor today to book your showing!
- Bathrooms 2
- Bathrooms (Full) 2
- Bedrooms 2
- Building Type One Level
- Built In 2015
- Condo Fee $573.60 Monthly
- Exterior Aluminum Siding, Metal
- Floor Space 927 sqft
- Gross Taxes $2,963.73
- Neighbourhood Fort Richmond
- Property Type Condominium, Apartment
- Rental Equipment None
- School Division Pembina Trails (WPG 7)
- Tax Year 2024
- Total Parking Spaces 2
- Amenities
- Convenience Store
- Elevator
- Fitness workout facility
- Garage Door Opener
- Accessibility Access
- Visitor Parking
- Professional Management
- Condo Fee Includes
- Contribution to Reserve Fund
- Insurance-Common Area
- Landscaping/Snow Removal
- Management
- Parking
- Recreation Facility
- Water
- Features
- Air Conditioning-Central
- Balcony - One
- Accessibility Access
- Accessibility Features – See Remarks
- High-Efficiency Furnace
- Smoke Detectors
- Goods Included
- Dryer
- Dishwasher
- Refrigerator
- Garage door opener remote(s)
- Microwave
- Stove
- Window Coverings
- Washer
- Parking Type
- Extra Stall(s)
- Heated
- Plug-In
- Parkade
- Single Indoor
- Outdoor Stall
- Site Influences
- Fenced
- Golf Nearby
- Accessibility Access
- Paved Street
- Playground Nearby
- Shopping Nearby
- Public Transportation
Rooms
| Level | Type | Dimensions |
|---|---|---|
| Main | Living/Dining room | 11.66 ft x 15.25 ft |
| Kitchen | 14.9 ft x 11.4 ft | |
| Primary Bedroom | 14.9 ft x 11.4 ft | |
| Bedroom | 14.9 ft x 11.4 ft | |
| Four Piece Bath | 11.3 ft x 4.1 ft | |
| Three Piece Bath | 9 ft x 4.1 ft |



