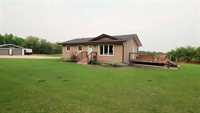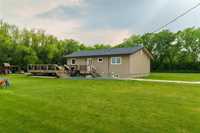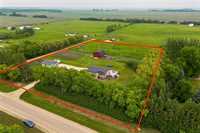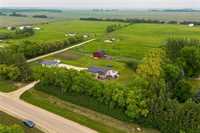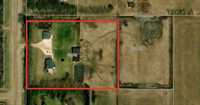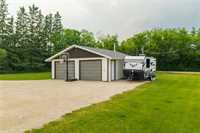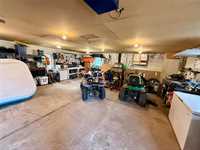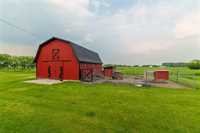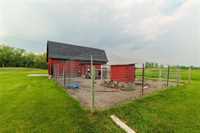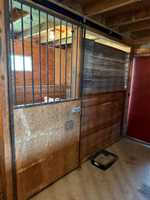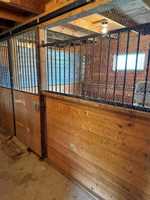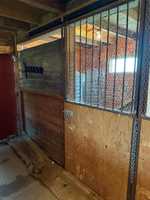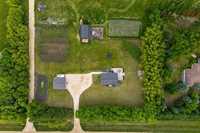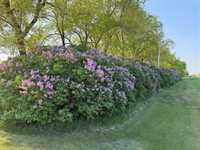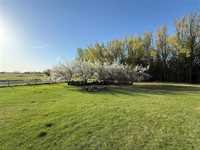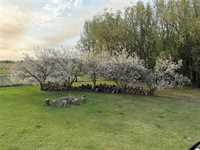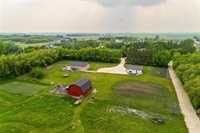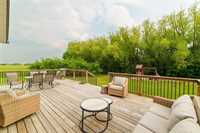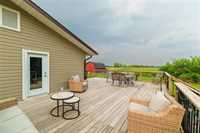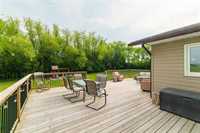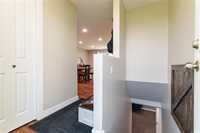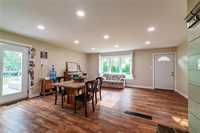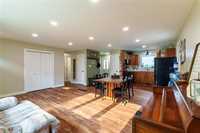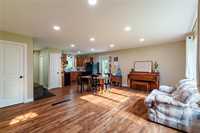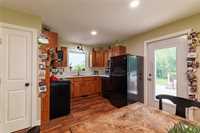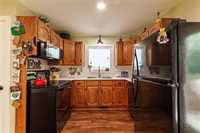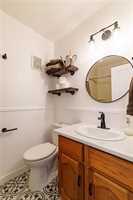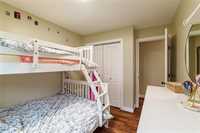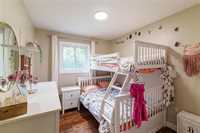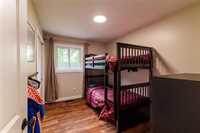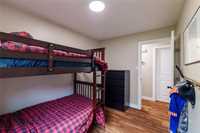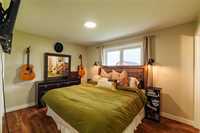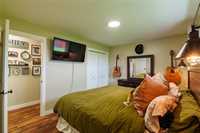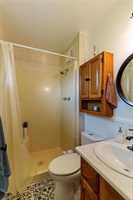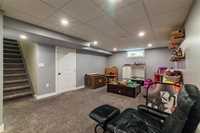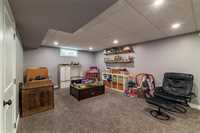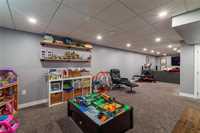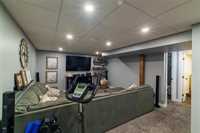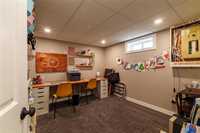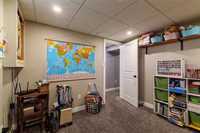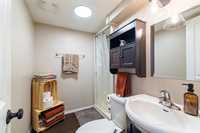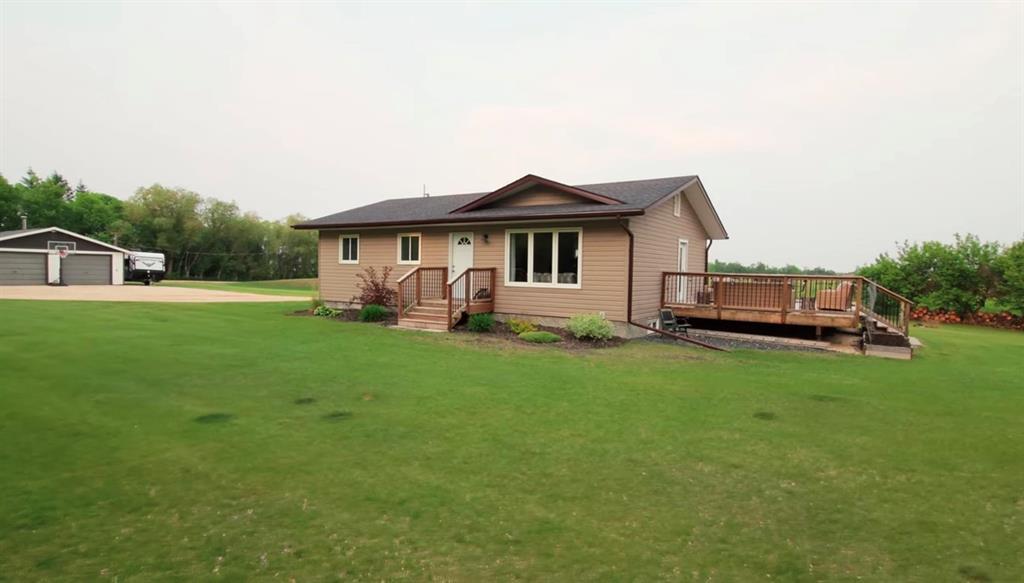
Offers Presented As Received! Situated on 2.88 acres & only 5 mins to Lorette, this property is what you've been waiting for! The property is lined with mature trees on the south & west side, & it offers a large 26x30 detached double garage + RED BARN with 4 box stalls, hydro, fenced in area for chickens & a tack room! WOW! This home boasts a lovely open concept & family-friendly floor plan with the kitchen, dining area & living room completely open to each other. Down the hall you'll find a full 4-pc bath & 3 large bedrooms incl the primary bedroom w/3pc bath! The basement is fully finished w/large recroom, 3-pc bathroom, laundry/mechanical room with large storage area & a spacious den/office, which could easily double as a spare bedroom or craft room! On the south side of the house, you'll find a massive wrap around deck, which is great for enjoying the summers & entertaining! Many recent upgrades incl: New septic field 2024, shingles, HWT, Triple-pane windows & new siding! Call today for more information & to book your viewing of this fabulous home!
- Basement Development Fully Finished
- Bathrooms 3
- Bathrooms (Full) 3
- Bedrooms 3
- Building Type Bungalow
- Built In 1986
- Exterior Stucco, Vinyl
- Floor Space 1051 sqft
- Gross Taxes $3,652.80
- Land Size 2.88 acres
- Neighbourhood R05
- Property Type Residential, Single Family Detached
- Rental Equipment None
- School Division Seine River
- Tax Year 2024
- Goods Included
- Dryer
- Dishwasher
- Refrigerator
- Garage door opener
- Garage door opener remote(s)
- Microwave
- Stove
- Washer
- Parking Type
- Double Detached
- Garage door opener
- Oversized
- Site Influences
- Treed Lot
Rooms
| Level | Type | Dimensions |
|---|---|---|
| Main | Eat-In Kitchen | 13.25 ft x 12 ft |
| Living Room | 19 ft x 11.33 ft | |
| Primary Bedroom | 12.83 ft x 10 ft | |
| Bedroom | 11.33 ft x 8.17 ft | |
| Bedroom | 11.25 ft x 8.83 ft | |
| Four Piece Bath | - | |
| Three Piece Ensuite Bath | - | |
| Basement | Three Piece Bath | - |
| Recreation Room | - | |
| Den | - | |
| Laundry Room | - |


