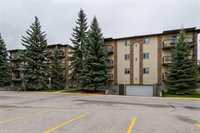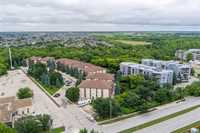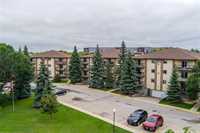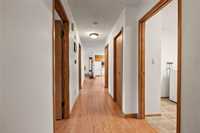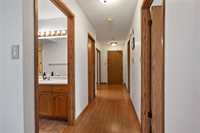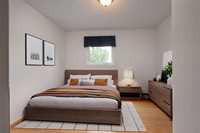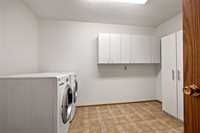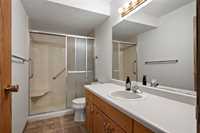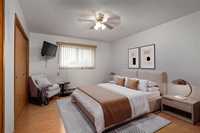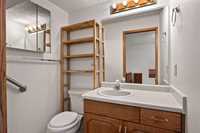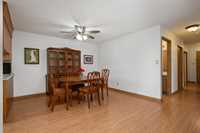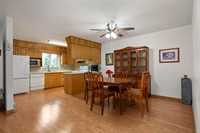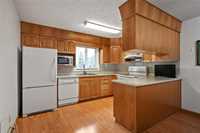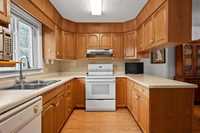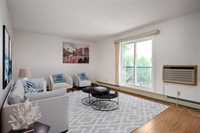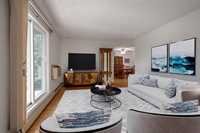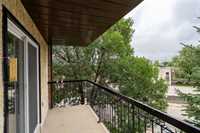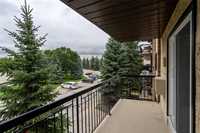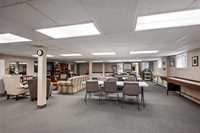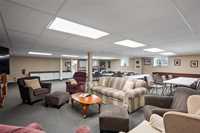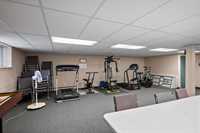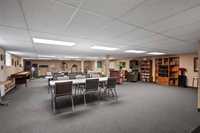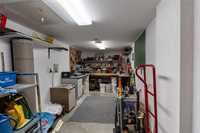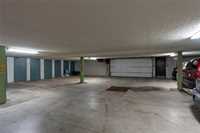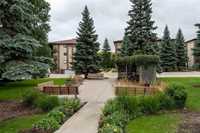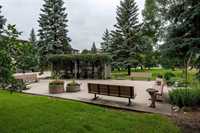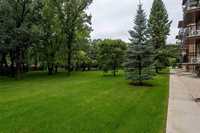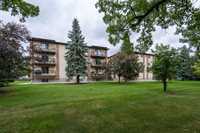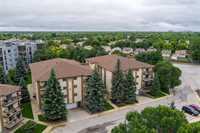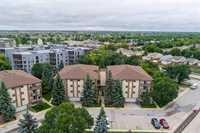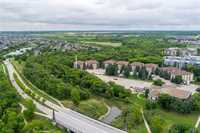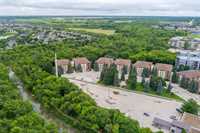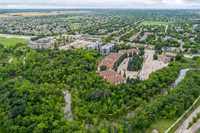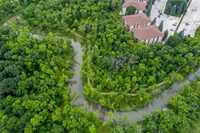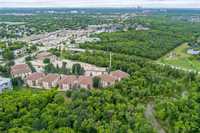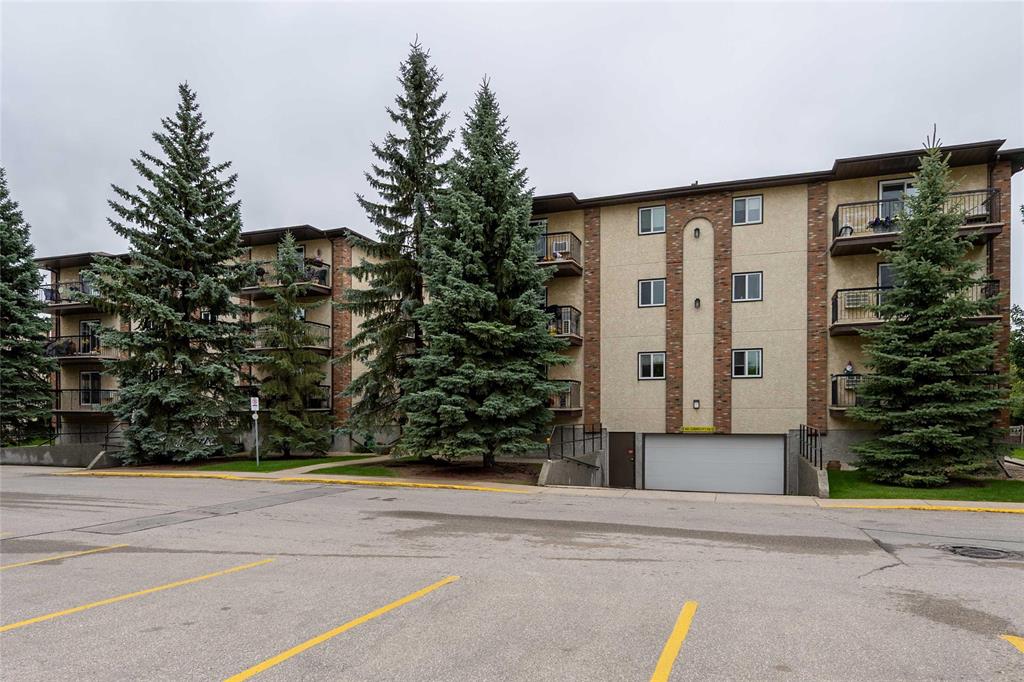
**Offers as received.** Welcome to the lovely community at Riverside Estates! This well kept spacious condo is waiting for its next owner. Home offers 1180 sq.ft, 2 bedroom, 2 baths, large dining room area, great functional kitchen and a huge livingroom with patio doors to your own balcony. Other features of this suite include a great size laundry room with extra storage, 1 indoor parking spot, a party room with exercise equipment and a wood working room! Upgrades include laminate flooring and a walk in shower. This complex has RV storage, tons of visitor parking, great location close to the scenic Seine River and walking trails! Book your showing today! Quick possession possible.
- Bathrooms 2
- Bathrooms (Full) 1
- Bathrooms (Partial) 1
- Bedrooms 2
- Building Type One Level
- Built In 1993
- Condo Fee $530.00 Monthly
- Exterior Brick, Stucco
- Floor Space 1180 sqft
- Gross Taxes $2,708.19
- Neighbourhood River Park South
- Property Type Condominium, Apartment
- Rental Equipment None
- School Division Winnipeg (WPG 1)
- Tax Year 2025
- Amenities
- Elevator
- Fitness workout facility
- In-Suite Laundry
- Visitor Parking
- Party Room
- Professional Management
- Security Entry
- Condo Fee Includes
- Cable TV
- Contribution to Reserve Fund
- Heat
- Hot Water
- Insurance-Common Area
- Landscaping/Snow Removal
- Management
- Parking
- Recreation Facility
- Water
- Features
- Air conditioning wall unit
- Accessibility Access
- Intercom
- No Smoking Home
- Pets Not Allowed
- Smoke Detectors
- Workshop
- Goods Included
- Window A/C Unit
- Blinds
- Dryer
- Dishwasher
- Refrigerator
- Hood fan
- Stove
- TV Wall Mount
- Window Coverings
- Washer
- Parking Type
- Single Indoor
- Site Influences
- Paved Street
- Shopping Nearby
- Public Transportation
Rooms
| Level | Type | Dimensions |
|---|---|---|
| Main | Laundry Room | 11.5 ft x 8.17 ft |
| Bedroom | 12.5 ft x 10.42 ft | |
| Primary Bedroom | 14.58 ft x 11.58 ft | |
| Two Piece Ensuite Bath | - | |
| Three Piece Bath | - | |
| Dining Room | 12 ft x 11.75 ft | |
| Kitchen | 11.92 ft x 8.58 ft | |
| Living Room | 17.75 ft x 11.92 ft |



