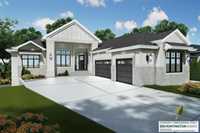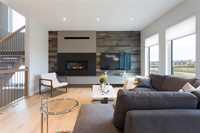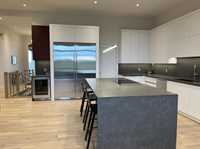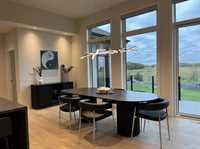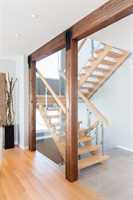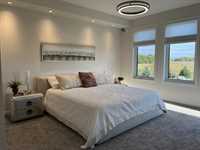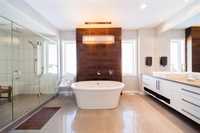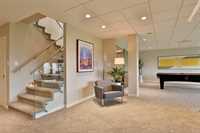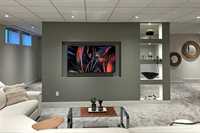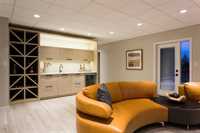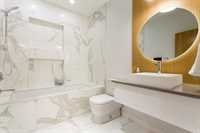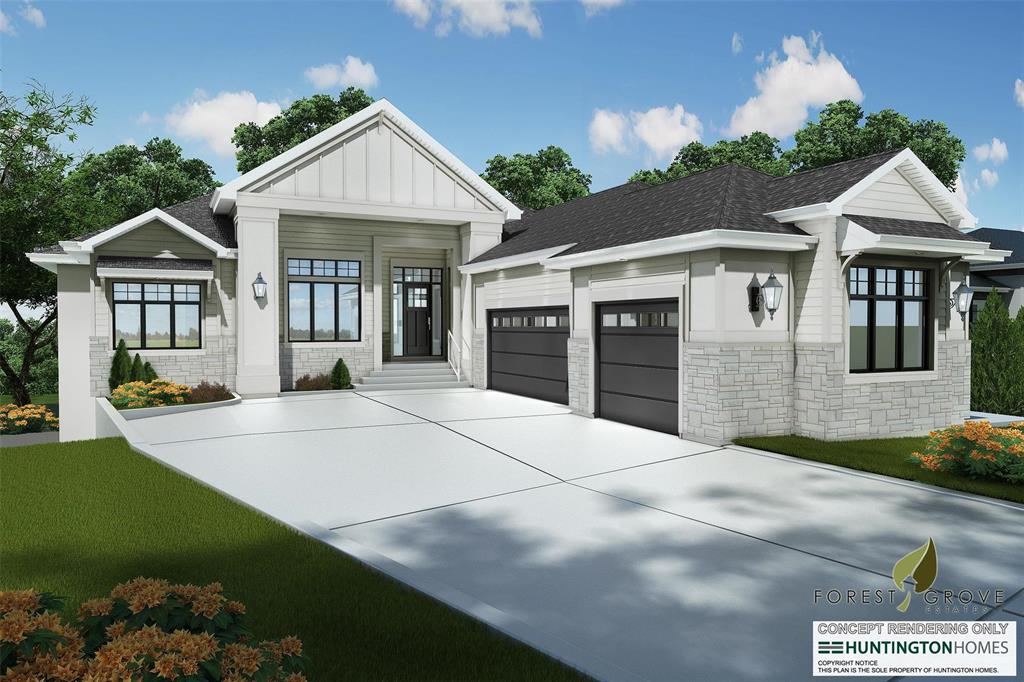
*To Be Built* Rendering/photos are concept only. Discover refined living in this Huntington Homes bungalow, where timeless craftsmanship meets modern comfort. With over 3,600 sq ft. of living space, this home offers a thoughtful blend of function and style. The striking exterior is complimented by a 3-car garage. Step into the home with soaring 11’ ceilings in the foyer, kitchen, great room, and dining area and 9’ ceilings in bedrooms and bathrooms, creating an airy and inviting flow throughout. Designed for everyday living this home features a total of 5 bedrooms & 3 full bathrooms, including a 5pc ensuite with a stand-alone tub and custom tile shower. Custom cabinetry with quartz countertops in the kitchen & bathrooms elevates the home, while the closed-riser staircase with wood and metal railing adds a touch of sophisticated comfort. Expansive windows bathe the home in natural light. Every detail has been considered; from a wood structural floor system with steel beams for lasting strength, to a zoned furnace system for year-round comfort. Outdoors; a main floor deck with glass & aluminum railing creates the perfect extension of your living space. Huntington Homes – Building Excellence.
- Basement Development Fully Finished
- Bathrooms 3
- Bathrooms (Full) 3
- Bedrooms 5
- Building Type Bungalow
- Built In 2026
- Exterior Brick & Siding
- Floor Space 2100 sqft
- Frontage 80.00 ft
- Neighbourhood Headingley South
- Property Type Residential, Single Family Detached
- Rental Equipment None
- School Division St James-Assiniboia (WPG 2)
- Tax Year 25
- Features
- Air Conditioning-Central
- Parking Type
- Triple Attached
- Site Influences
- Paved Street
Rooms
| Level | Type | Dimensions |
|---|---|---|
| Main | Primary Bedroom | 13.2 ft x 14.4 ft |
| Bedroom | 12 ft x 11.3 ft | |
| Bedroom | 12.1 ft x 11 ft | |
| Kitchen | 15.1 ft x 14.3 ft | |
| Dining Room | 15.11 ft x 12.6 ft | |
| Great Room | 15.1 ft x 17.1 ft | |
| Five Piece Ensuite Bath | - | |
| Four Piece Bath | - | |
| Lower | Bedroom | 12.1 ft x 10.8 ft |
| Bedroom | 12.3 ft x 10.8 ft | |
| Four Piece Bath | - |


