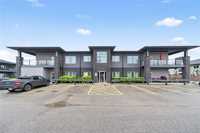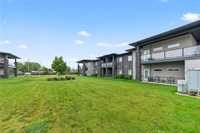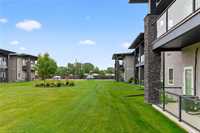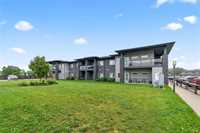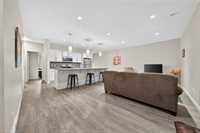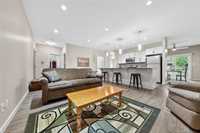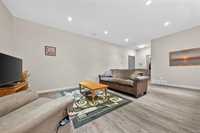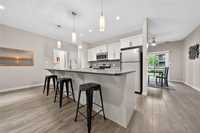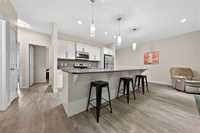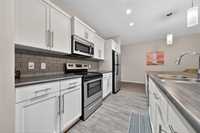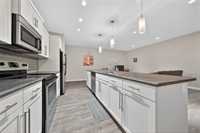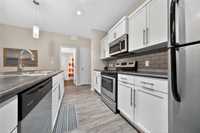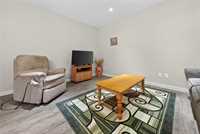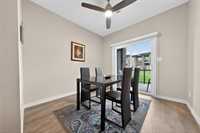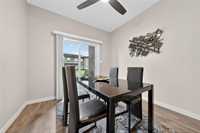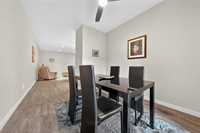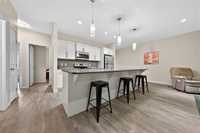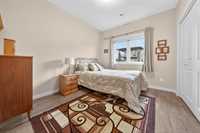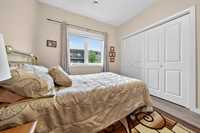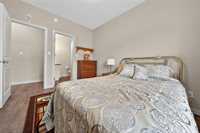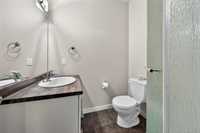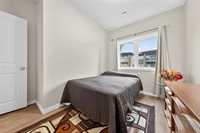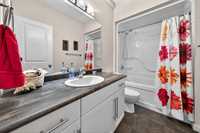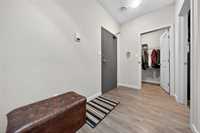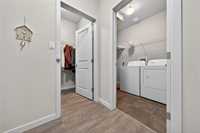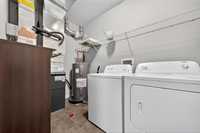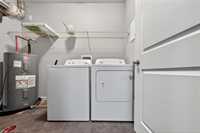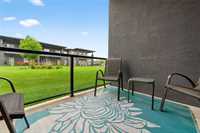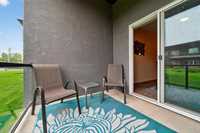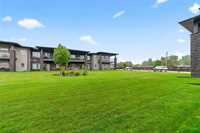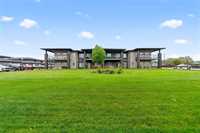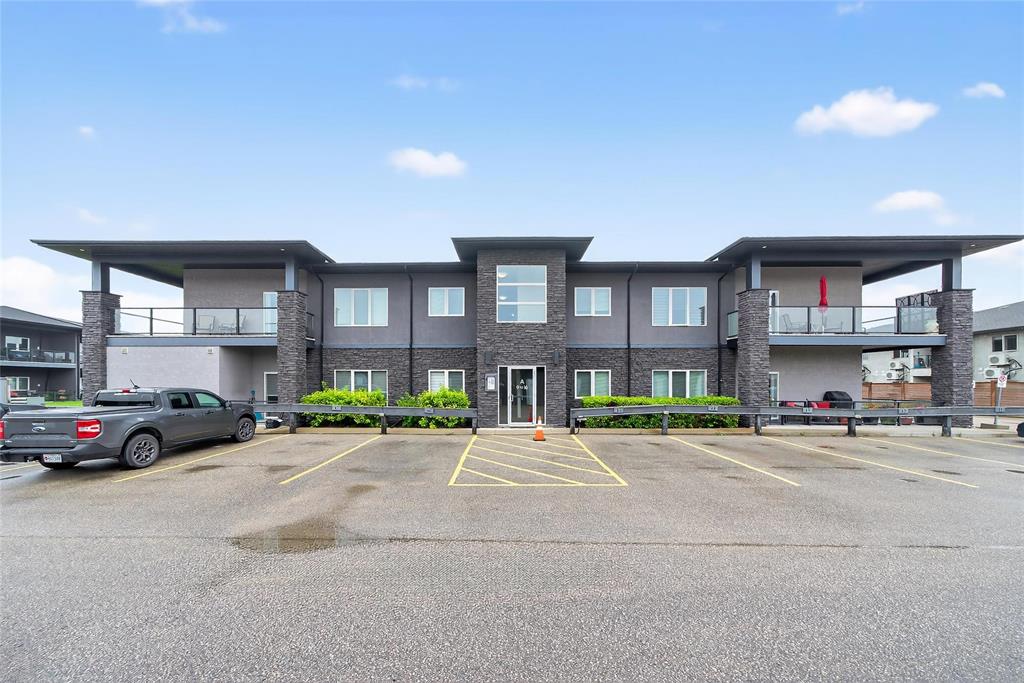
Looking for a move-in-ready home with low condo fees? This stunning main-floor unit in Hayley Commons offers 1,038 sq. ft. of living space with 2 bedrooms, 2 full bathrooms, a balcony, & a storage locker right outside your door! Designed with modern open-concept living in mind, this home features a spacious layout with open concept kitchen and living room area & around the corner is the perfect dining room with access to your patio overlooking the beautiful green space. The stylish kitchen boasts a large island & tons of cabinetry, perfect for entertaining, while the generous primary suite includes a private 3-piece ensuite. Additional conveniences include a walk in entrance closet, in-suite laundry, & central air conditioning. Located just 10 minutes south of Winnipeg in the charming community of Île Des Chênes, you'll enjoy the best of small-town living with access to schools, grocery stores, gas stations, restaurants, and more. Don't miss out—call now to book your showing!
- Bathrooms 2
- Bathrooms (Full) 2
- Bedrooms 2
- Building Type One Level
- Built In 2013
- Condo Fee $288.84 Monthly
- Exterior Stone, Stucco
- Floor Space 1038 sqft
- Gross Taxes $1,855.00
- Neighbourhood R07
- Property Type Condominium, Apartment
- Rental Equipment None
- Tax Year 25
- Amenities
- In-Suite Laundry
- Visitor Parking
- Professional Management
- Condo Fee Includes
- Contribution to Reserve Fund
- Insurance-Common Area
- Landscaping/Snow Removal
- Management
- Parking
- Features
- Air Conditioning-Central
- Balcony - One
- High-Efficiency Furnace
- Laundry - Main Floor
- Microwave built in
- Pet Friendly
- Goods Included
- Blinds
- Dryer
- Dishwasher
- Refrigerator
- Microwave
- Stove
- Window Coverings
- Washer
- Parking Type
- Plug-In
- Outdoor Stall
- Site Influences
- Golf Nearby
- Landscape
- Paved Street
- Playground Nearby
Rooms
| Level | Type | Dimensions |
|---|---|---|
| Main | Kitchen | 20.33 ft x 9.08 ft |
| Living Room | 20.33 ft x 12.08 ft | |
| Dining Room | 9.75 ft x 9.58 ft | |
| Primary Bedroom | 11.42 ft x 9.5 ft | |
| Three Piece Ensuite Bath | - | |
| Bedroom | 11.42 ft x 7.92 ft | |
| Four Piece Bath | - | |
| Laundry Room | - | |
| Storage Room | - | |
| Mudroom | - |


