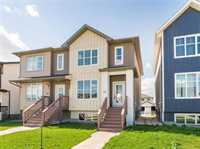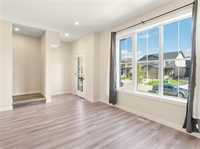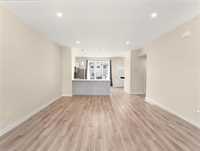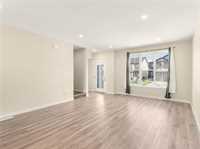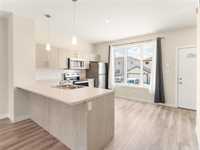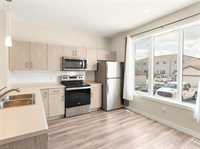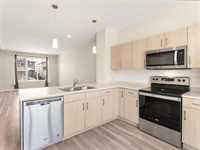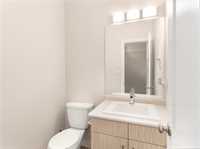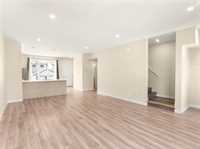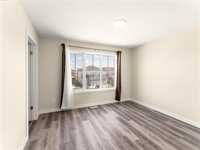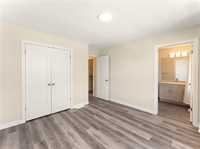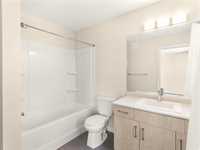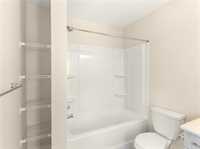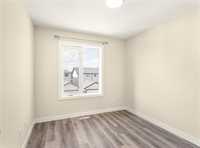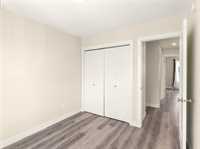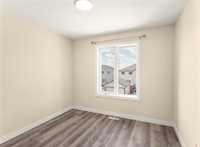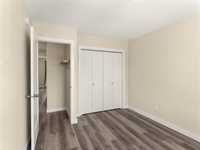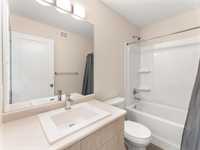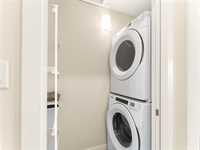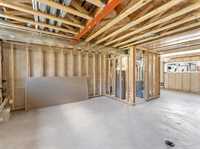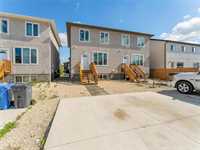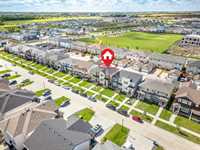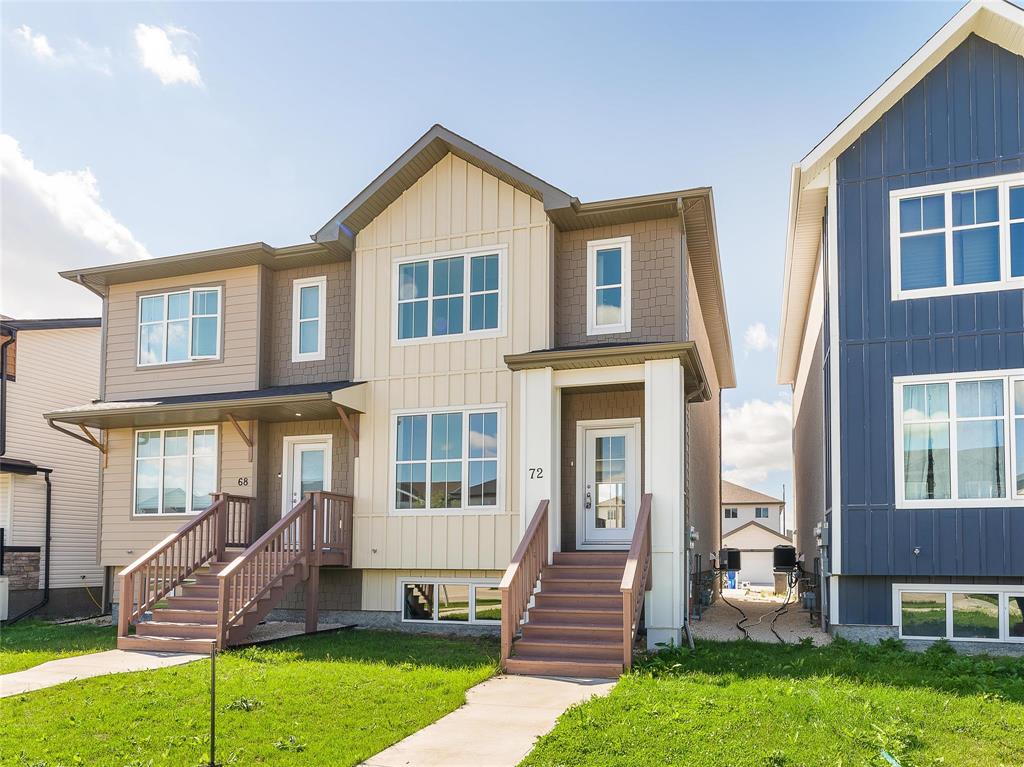
Offers Presented As Received! Open house September 2nd - 5:00pm-7:00Pm | Welcome Home to Aurora at North Pointe!
Discover this charming 2-storey gem in a peaceful, family-friendly neighbourhood. The open-concept main floor features soaring 9-ft ceilings, a cozy living room, a bright eat-in kitchen, a spacious dining area, and a convenient half bath. Upstairs offers three generous bedrooms, including a primary suite with its own ensuite, plus a full 4-piece bath for the secondary rooms. The bright basement, with large windows, is ready for your personal touch. Enjoy the added bonus of a double parking pad in the back for no shortage of parking! Plus the soon to be completed Aurora at North Pointe School is only steps away! | Don’t miss out—schedule your private showing today!
- Basement Development Unfinished
- Bathrooms 3
- Bathrooms (Full) 2
- Bathrooms (Partial) 1
- Bedrooms 3
- Building Type Two Storey
- Built In 2021
- Exterior Composite, Stucco, Vinyl
- Floor Space 1386 sqft
- Gross Taxes $4,244.00
- Neighbourhood Aurora at North Point
- Property Type Residential, Single Family Attached
- Rental Equipment None
- Tax Year 24
- Goods Included
- Blinds
- Dryer
- Dishwasher
- Refrigerator
- Microwave
- Stove
- Window Coverings
- Washer
- Parking Type
- Parking Pad
- Site Influences
- Creek
- Flat Site
- Golf Nearby
- Back Lane
- Paved Lane
- Landscape
- Other/remarks
- View
Rooms
| Level | Type | Dimensions |
|---|---|---|
| Main | Living/Dining room | 14.83 ft x 21.58 ft |
| Eat-In Kitchen | 13.33 ft x 12.83 ft | |
| One Piece Bath | 5.08 ft x 4.5 ft | |
| Upper | Primary Bedroom | 11.92 ft x 11 ft |
| Bedroom | 9.83 ft x 10 ft | |
| Bedroom | 9.67 ft x 11.25 ft | |
| Four Piece Ensuite Bath | 6.58 ft x 8.5 ft | |
| Four Piece Bath | 4.92 ft x 8.33 ft | |
| Laundry Room | 7.08 ft x 3.25 ft |



