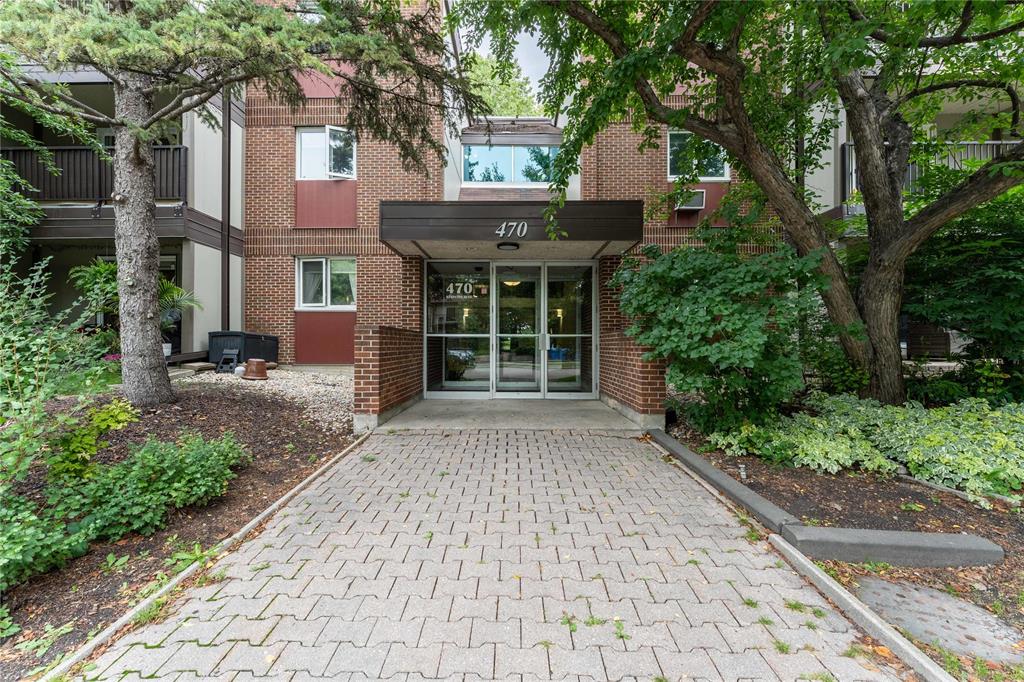Terry Duddridge
Terry Duddridge Personal Real Estate Corporation
Office: (204) 453-7653 Mobile: (204) 799-3776terry.duddridge@century21.ca
Century 21 Bachman & Associates
360 McMillan Avenue, Winnipeg, MB, R3L 0N2

This well-cared-for corner unit offers 870 sq ft of comfortable living with 2 bedrooms and 1 full bath. The primary bedroom features a walk-in closet, and there’s plenty of in-suite storage. A laundry facility is located right next door, giving the feel of in-suite convenience. Enjoy a bright and airy layout with a large south-facing balcony—perfect for morning coffee or evening relaxation. The condo is part of a concrete, second-level walk-up building, providing durability and peace of mind. Kenaston Village amenities include an outdoor pool, tennis courts, a party room, and a beautifully landscaped private park with a picturesque pond. Recent major landscaping upgrades make the grounds especially inviting. With an affordable price point, a dedicated parking stall, and easy access to shopping, transit, and dining, this unit is a fantastic opportunity in a highly desirable neighbourhood.
| Level | Type | Dimensions |
|---|---|---|
| Main | Living Room | 14 ft x 13.67 ft |
| Dining Room | 9.42 ft x 9.42 ft | |
| Kitchen | 7 ft x 5.83 ft | |
| Primary Bedroom | 13.75 ft x 10.33 ft | |
| Bedroom | 13.33 ft x 8.58 ft | |
| Four Piece Bath | - |