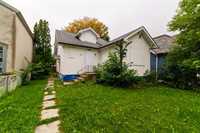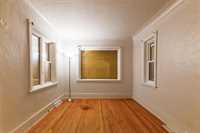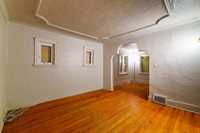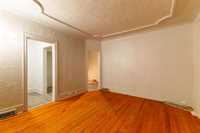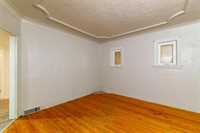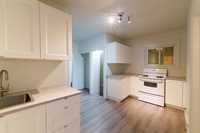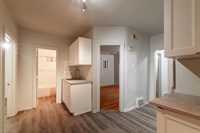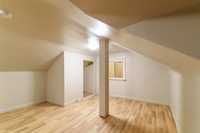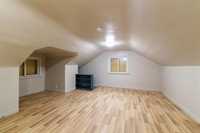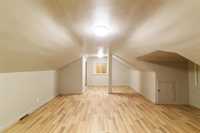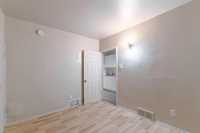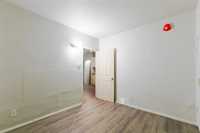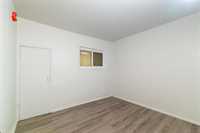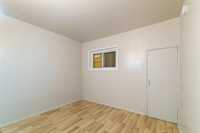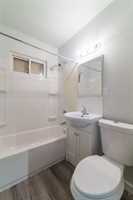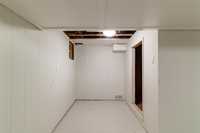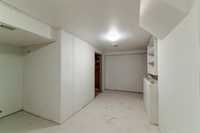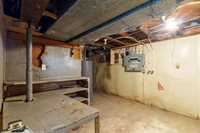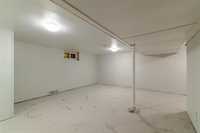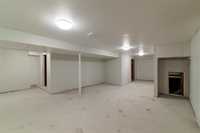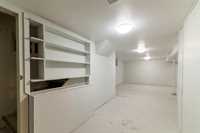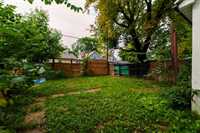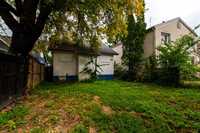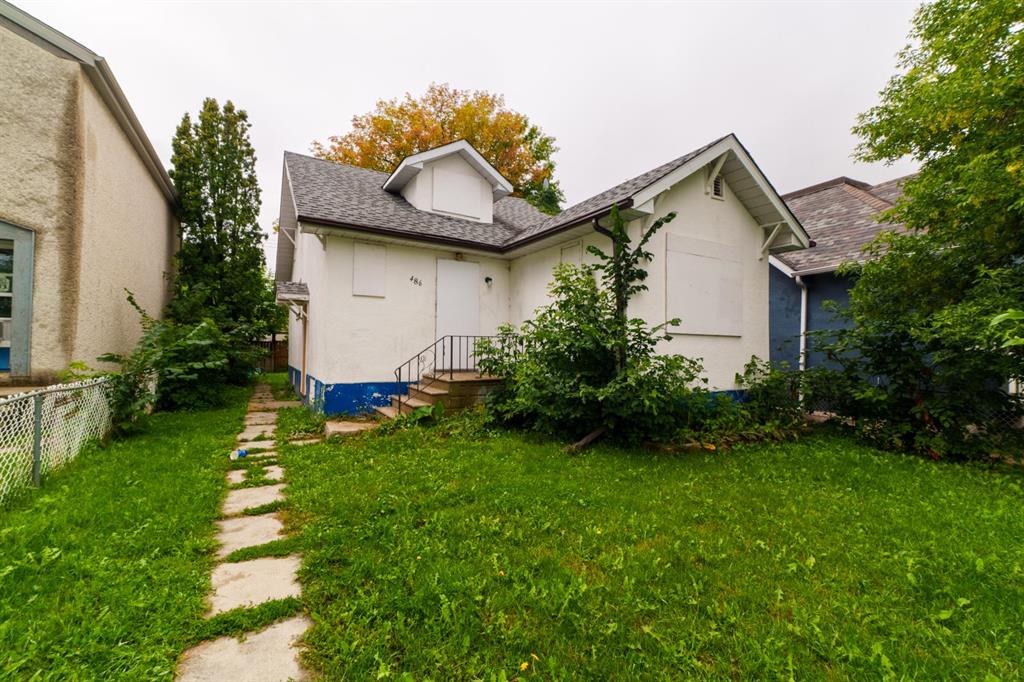
SHOWINGS START NOW, OFFERS REVIEWED AUGUST 27TH. Don't let the exterior fool you! There's lots to love about 486 Boyd Avenue. 2 Bedrooms and one bath on the main floor and a large loft/3rd bedroom upstairs. On the main floor you'll find a living/dining room combo with a large picture window. The kitchen has updated countertops and cabinetry, The basement walls are finished, you'll just need flooring and you'll have a very comfortable finished basement. Furnace, electrical & plumbing has been replaced and is up to modern specifications . You're just a short walk to schools, shopping and transit routes as well as a short drive to downtown. Call today!
- Basement Development Partially Finished
- Bathrooms 1
- Bathrooms (Full) 1
- Bedrooms 3
- Building Type One and a Half
- Built In 1930
- Depth 91.00 ft
- Exterior Stucco
- Floor Space 1154 sqft
- Frontage 34.00 ft
- Gross Taxes $2,083.53
- Neighbourhood North End
- Property Type Residential, Single Family Detached
- Rental Equipment None
- School Division Winnipeg (WPG 1)
- Tax Year 25
- Goods Included
- Stove
- Parking Type
- Parking Pad
- Site Influences
- Back Lane
- Paved Lane
- Other/remarks
Rooms
| Level | Type | Dimensions |
|---|---|---|
| Main | Dining Room | 11.11 ft x 12.6 ft |
| Living Room | 10.5 ft x 9.8 ft | |
| Bedroom | 9 ft x 10.57 ft | |
| Bedroom | 9 ft x 10.42 ft | |
| Four Piece Bath | - | |
| Kitchen | 10.42 ft x 9.83 ft | |
| Basement | Recreation Room | 17.9 ft x 14.17 ft |
| Upper | Primary Bedroom | 15.08 ft x 13.5 ft |


