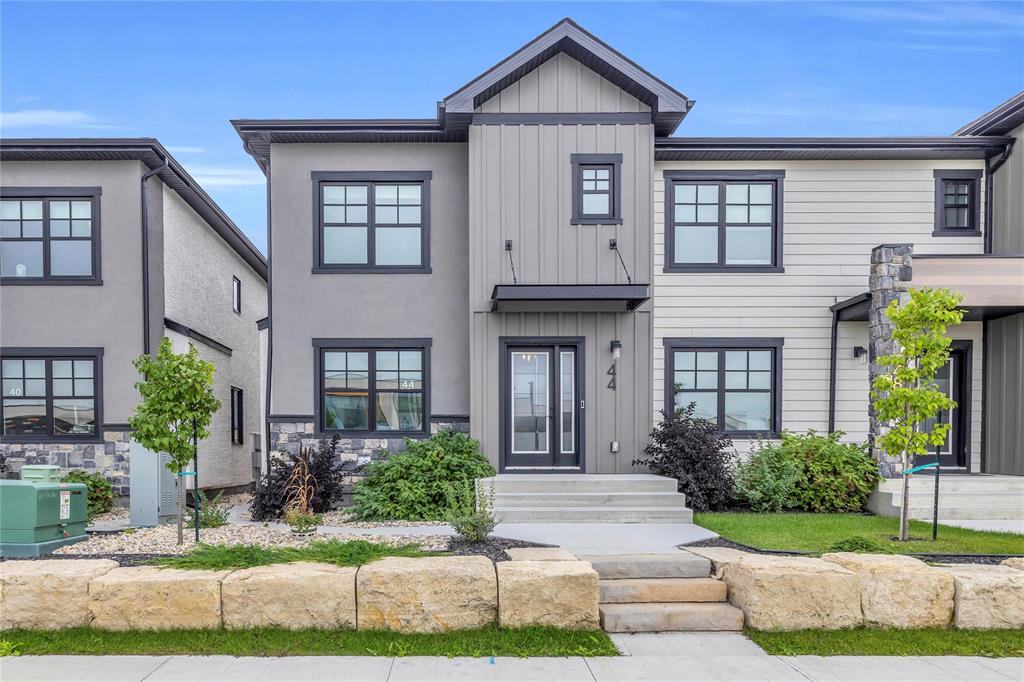RE/MAX Performance Realty
942 St. Mary's Road, Winnipeg, MB, R2M 3R5

PET Friendly! Loaded w/Upgrades! Luxury open concept condo!. Nicer than the Display unit!. Entrance foyer with dble clothes closet. ISLAND Kit w/breakfast bar, tile backsplash, 3 S.S. High End Appliances, Sil-granite undermount sink, quartz/caesarstone counters, Chimney style exhaust fan, 4 pot lights & a wdw looking at the back yard. Laminate flooring in the Lr-Dr, Kit & hallway. 2 pce bath w/quartz/caesarstone counter & undermount sink on this level. 2nd floor features a Laundry rm w/washer/dryer, Spacious Primary Bdrm with walk-in clothes closet, 3 pce bath w/ 4 ft walk-in shower & quartz/ caesarstone counter & undermount sink & 2 other Bdrms. Designer blinds thruout. Rear door leads to a BBQ deck, patio, fenced back yard & the garage. Incredibly rare 22ft X 22ft double garage w/insulated overhead door & opener. Fits a full size 1/2 ton truck! Parking for a 3rd car behind the garage with plug. Balance of New Home Warranty remaining.
| Level | Type | Dimensions |
|---|---|---|
| Main | Living Room | 10.75 ft x 12 ft |
| Dining Room | 9 ft x 14.5 ft | |
| Kitchen | 12 ft x 12 ft | |
| Two Piece Bath | - | |
| Foyer | 6 ft x 5.5 ft | |
| Upper | Primary Bedroom | 15 ft x 10.75 ft |
| Three Piece Ensuite Bath | - | |
| Walk-in Closet | 10.5 ft x 4 ft | |
| Bedroom | 10.5 ft x 9.33 ft | |
| Bedroom | 9.25 ft x 11.33 ft | |
| Four Piece Bath | - | |
| Laundry Room | 5.5 ft x 3.75 ft |