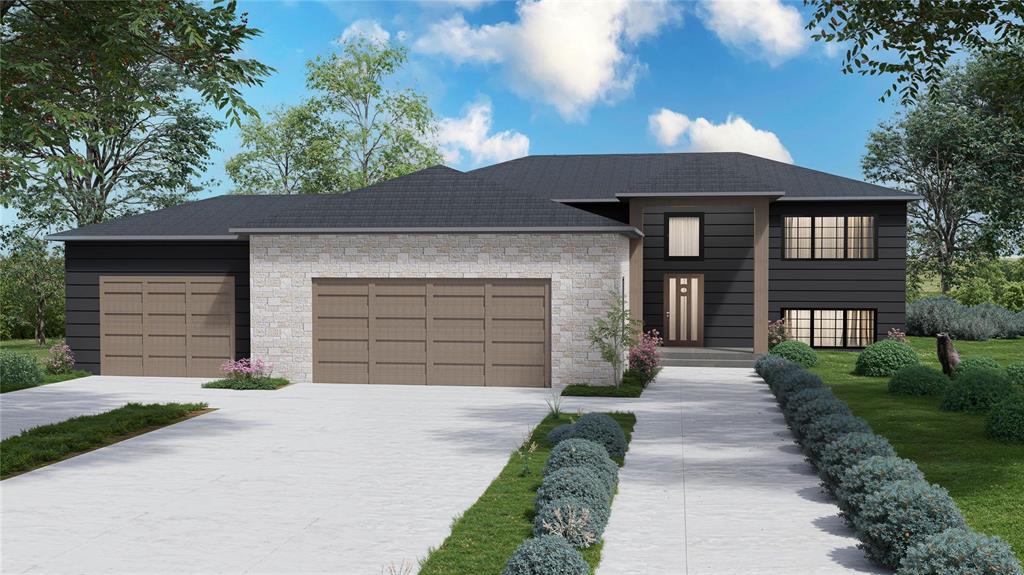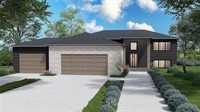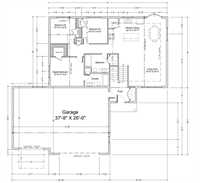
Welcome to this NEW 1382 SF, 3 bedroom home designed for modern living, complete with triple car garage and nestled on a beautifully treed 2 acre lot with private driveway. The curb appeal is undeniable with striking composite siding, elegant brick accents and a timeless exterior. Inside, you’ll find a bright and open living room perfect for relaxing or entertaining. The kitchen is sure to impress with its white cabinetry, quartz countertops, large center island and convenient corner pantry—a perfect blend of style and function. Adjacent to the kitchen, the dining room features garden doors opening to your backyard, bringing the outdoors in. The primary suite is a true retreat with its spacious walk-in closet and 4 piece ensuite showcasing a tiled walk-in shower. Two additional bedrooms and a full bathroom complete the main level, offering space for family or guests. With thoughtful design, quality finishes and plenty of outdoor space to enjoy, there is still time to customize your selections and create the home you’ve been dreaming of! Call today for details.
- Basement Development Unfinished
- Bathrooms 2
- Bathrooms (Full) 2
- Bedrooms 3
- Building Type Bi-Level
- Built In 2025
- Exterior Brick, Composite
- Floor Space 1382 sqft
- Land Size 2.00 acres
- Neighbourhood R16
- Property Type Residential, Single Family Detached
- Rental Equipment None
- School Division Hanover
- Tax Year 2025
- Features
- Exterior walls, 2x6"
- High-Efficiency Furnace
- Heat recovery ventilator
- Main floor full bathroom
- No Pet Home
- No Smoking Home
- Sump Pump
- Goods Included
- Garage door opener
- Garage door opener remote(s)
- Water Softener
- Parking Type
- Triple Attached
- Front & Rear Drive Access
- Garage door opener
- Insulated garage door
- Site Influences
- Country Residence
- Golf Nearby
- Treed Lot
Rooms
| Level | Type | Dimensions |
|---|---|---|
| Main | Kitchen | 13 ft x 10.58 ft |
| Dining Room | 10.58 ft x 10 ft | |
| Living Room | 15 ft x 14 ft | |
| Primary Bedroom | 13.33 ft x 11.5 ft | |
| Bedroom | 10 ft x 10 ft | |
| Bedroom | 10 ft x 10 ft | |
| Four Piece Bath | - | |
| Four Piece Ensuite Bath | - |



