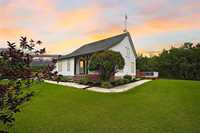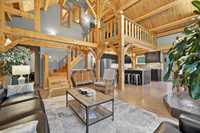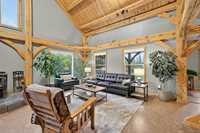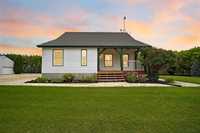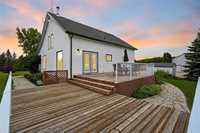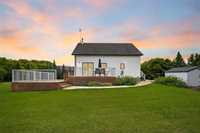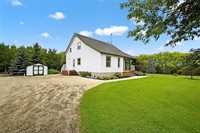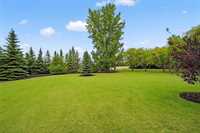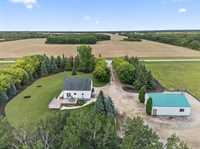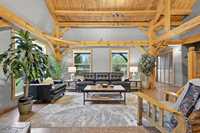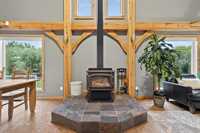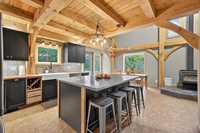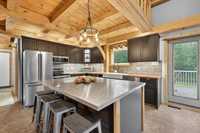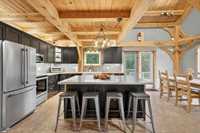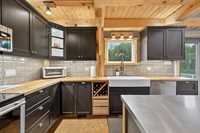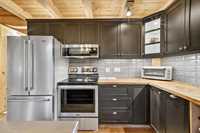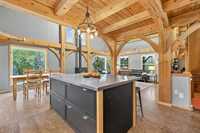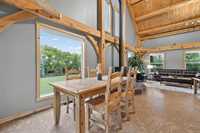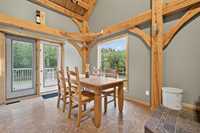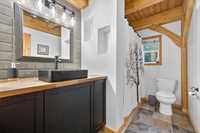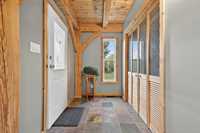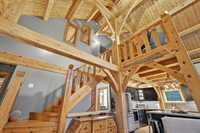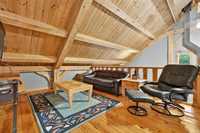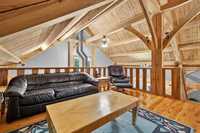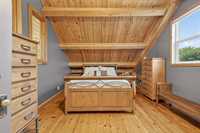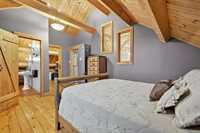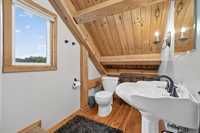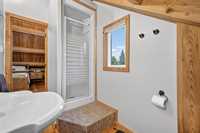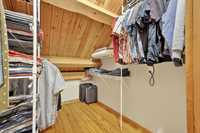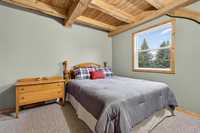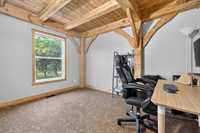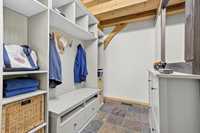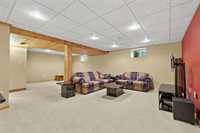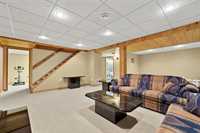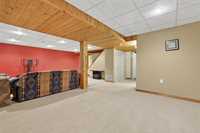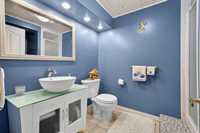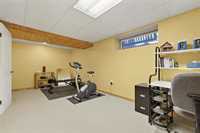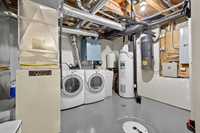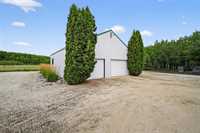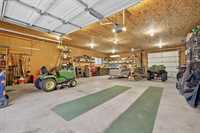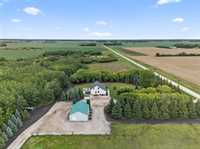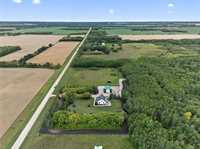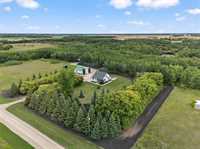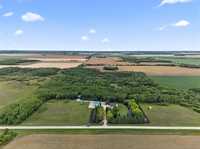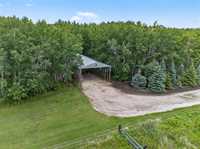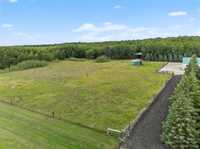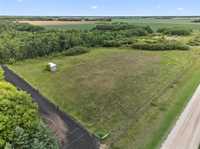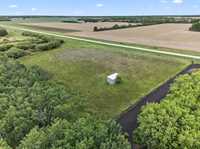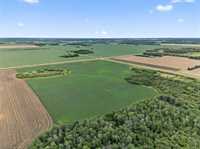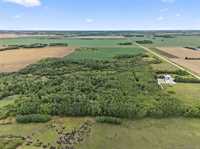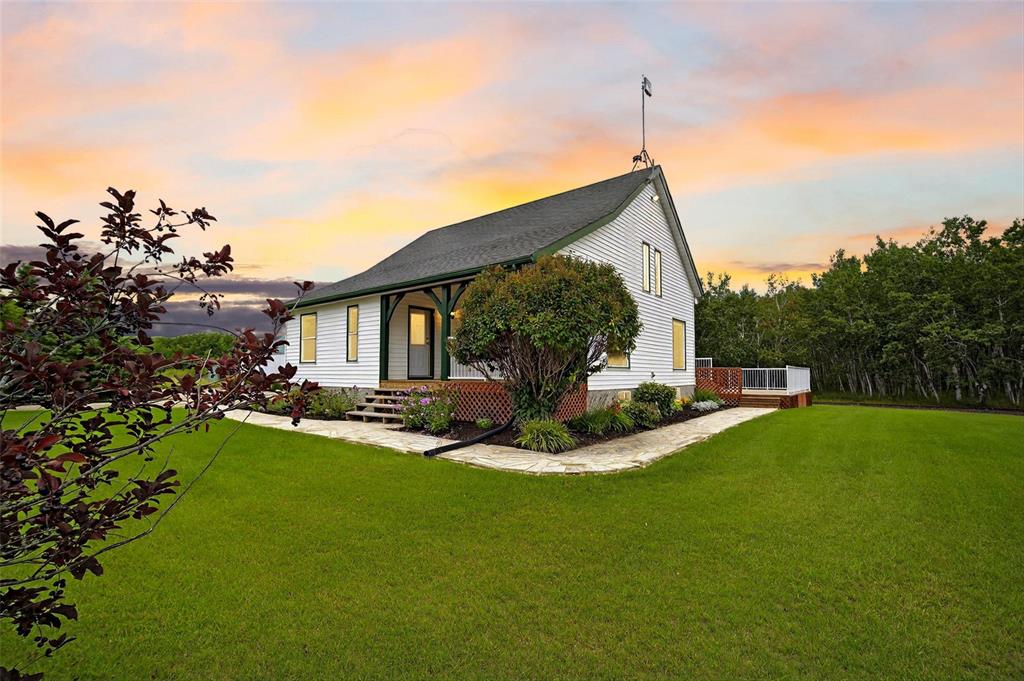
Welcome to Windy Hollow — a private 78.83-acre country oasis in sunny St. Clements. At its heart is a stunning custom timber-frame home, blending rustic charm with modern comfort. Soaring vaulted ceilings, warm wood accents, and a cozy wood stove create an inviting atmosphere, while the chef’s kitchen is built to impress with space and function.
Offering 4 bedrooms and 3 full bathrooms, this home is ideal for family living or entertaining. Outside, immaculate landscaping and perfectly rowed trees provide natural privacy, while the tree-lined driveway sets a breathtaking tone as you arrive. Approximately 30 acres of treed land would make for an ideal trail system for riding horses, quads or snowmobiles through.
For the equestrian or hobby farmer, a 30’ x 40’ insulated workshop with wood stove, hay shed, vegetable garden and multiple horse corrals with shelters and watering setups are at your disposal.
An added bonus—40 acres of hay land currently rented for $1,750/year, bringing both value and income potential. Subdivision may also be possible.
From its pristine grounds to its thoughtfully crafted home, Windy Hollow is where timeless country living meets modern luxury.
- Basement Development Fully Finished
- Bathrooms 3
- Bathrooms (Full) 3
- Bedrooms 4
- Building Type One and a Half
- Built In 1996
- Depth 1,320.00 ft
- Exterior Vinyl
- Fireplace Glass Door, Heatilator/Fan, Stove
- Fireplace Fuel Wood
- Floor Space 1648 sqft
- Frontage 2,552.00 ft
- Gross Taxes $3,148.07
- Land Size 78.83 acres
- Neighbourhood East Selkirk
- Property Type Residential, Single Family Detached
- Remodelled Bathroom, Flooring, Kitchen
- Rental Equipment None
- School Division Lord Selkirk
- Tax Year 2024
- Features
- Air Conditioning-Central
- Deck
- Exterior walls, 2x6"
- Ceiling Fan
- Heat recovery ventilator
- Jetted Tub
- Main floor full bathroom
- Microwave built in
- No Smoking Home
- Sump Pump
- Workshop
- Goods Included
- Alarm system
- Blinds
- Dryer
- Dishwasher
- Refrigerator
- Garage door opener
- Garage door opener remote(s)
- Microwave
- Storage Shed
- Stove
- TV Wall Mount
- Vacuum built-in
- Window Coverings
- Washer
- Water Softener
- Parking Type
- Insulated
- Oversized
- Workshop
- Site Influences
- Country Residence
- Fruit Trees/Shrubs
- Vegetable Garden
- Landscape
- Landscaped deck
- Private Yard
- Treed Lot
Rooms
| Level | Type | Dimensions |
|---|---|---|
| Main | Kitchen | 13.5 ft x 11.5 ft |
| Dining Room | 13.5 ft x 10.67 ft | |
| Living Room | 14.42 ft x 19 ft | |
| Bedroom | 9.42 ft x 11.92 ft | |
| Bedroom | 12.92 ft x 9.25 ft | |
| Four Piece Bath | 9.83 ft x 5.92 ft | |
| Mudroom | 7.92 ft x 5.67 ft | |
| Upper | Primary Bedroom | 18.5 ft x 11.92 ft |
| Three Piece Ensuite Bath | 12 ft x 5.08 ft | |
| Walk-in Closet | 9 ft x 6.42 ft | |
| Loft | 14.25 ft x 12.75 ft | |
| Lower | Bedroom | 20.5 ft x 10.83 ft |
| Cold Room | 8.33 ft x 6.33 ft | |
| Recreation Room | 26.42 ft x 22.17 ft | |
| Three Piece Bath | 6.5 ft x 7.92 ft | |
| Utility Room | 13.42 ft x 10.83 ft |


